マスターバスルーム・バスルーム (横長型シンク、オープンシャワー、グレーのタイル、黄色いタイル) の写真
絞り込み:
資材コスト
並び替え:今日の人気順
写真 1〜20 枚目(全 194 枚)

The reconfiguration of the master bathroom opened up the space by pairing a platform shower with a freestanding tub. The open shower, wall-hung vanity, and wall-hung water closet create continuous flooring and an expansive feeling. The result is a welcoming space with a calming aesthetic.

マイアミにある中くらいなモダンスタイルのおしゃれなマスターバスルーム (フラットパネル扉のキャビネット、黒いキャビネット、アルコーブ型シャワー、グレーのタイル、横長型シンク、グレーの床、オープンシャワー、グレーの洗面カウンター、グレーの壁) の写真

ボストンにある高級な中くらいなトランジショナルスタイルのおしゃれなマスターバスルーム (フラットパネル扉のキャビネット、中間色木目調キャビネット、一体型トイレ 、ベージュの壁、横長型シンク、オープンシャワー、アルコーブ型浴槽、シャワー付き浴槽 、グレーのタイル、磁器タイル、磁器タイルの床、人工大理石カウンター、グレーの床、白い洗面カウンター) の写真
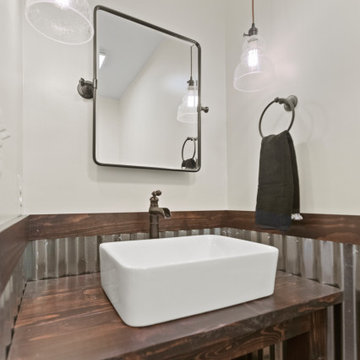
ワシントンD.C.にある高級な広いカントリー風のおしゃれなマスターバスルーム (落し込みパネル扉のキャビネット、茶色いキャビネット、猫足バスタブ、オープン型シャワー、一体型トイレ 、グレーのタイル、メタルタイル、ベージュの壁、モザイクタイル、横長型シンク、クオーツストーンの洗面台、青い床、オープンシャワー、ブラウンの洗面カウンター、シャワーベンチ、洗面台1つ、独立型洗面台) の写真

シアトルにある広いモダンスタイルのおしゃれなマスターバスルーム (フラットパネル扉のキャビネット、淡色木目調キャビネット、アンダーマウント型浴槽、オープン型シャワー、グレーのタイル、磁器タイル、マルチカラーの壁、磁器タイルの床、横長型シンク、クオーツストーンの洗面台、グレーの床、オープンシャワー、グレーの洗面カウンター) の写真

Chris Snook
ロンドンにあるモダンスタイルのおしゃれなマスターバスルーム (家具調キャビネット、茶色いキャビネット、コーナー設置型シャワー、一体型トイレ 、グレーのタイル、大理石タイル、グレーの壁、リノリウムの床、横長型シンク、木製洗面台、白い床、オープンシャワー) の写真
ロンドンにあるモダンスタイルのおしゃれなマスターバスルーム (家具調キャビネット、茶色いキャビネット、コーナー設置型シャワー、一体型トイレ 、グレーのタイル、大理石タイル、グレーの壁、リノリウムの床、横長型シンク、木製洗面台、白い床、オープンシャワー) の写真

Open concept bathroom with large window, wood ceiling modern, tiled walls, Luna tub filler.
ヒューストンにあるラグジュアリーな巨大なモダンスタイルのおしゃれなマスターバスルーム (フラットパネル扉のキャビネット、淡色木目調キャビネット、置き型浴槽、バリアフリー、壁掛け式トイレ、グレーのタイル、石スラブタイル、グレーの壁、磁器タイルの床、横長型シンク、大理石の洗面台、ベージュの床、オープンシャワー、白い洗面カウンター、シャワーベンチ、洗面台2つ、造り付け洗面台、塗装板張りの天井) の写真
ヒューストンにあるラグジュアリーな巨大なモダンスタイルのおしゃれなマスターバスルーム (フラットパネル扉のキャビネット、淡色木目調キャビネット、置き型浴槽、バリアフリー、壁掛け式トイレ、グレーのタイル、石スラブタイル、グレーの壁、磁器タイルの床、横長型シンク、大理石の洗面台、ベージュの床、オープンシャワー、白い洗面カウンター、シャワーベンチ、洗面台2つ、造り付け洗面台、塗装板張りの天井) の写真
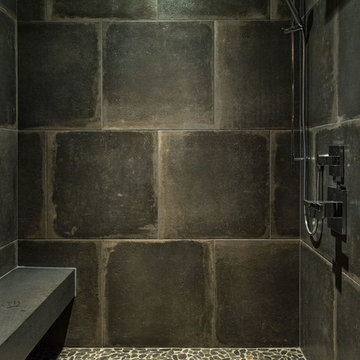
Modern bathroom by Burdge Architects and Associates in Malibu, CA.
Berlyn Photography
ロサンゼルスにある広いコンテンポラリースタイルのおしゃれなマスターバスルーム (フラットパネル扉のキャビネット、茶色いキャビネット、オープン型シャワー、グレーのタイル、石タイル、ベージュの壁、スレートの床、横長型シンク、ソープストーンの洗面台、グレーの床、オープンシャワー、黒い洗面カウンター) の写真
ロサンゼルスにある広いコンテンポラリースタイルのおしゃれなマスターバスルーム (フラットパネル扉のキャビネット、茶色いキャビネット、オープン型シャワー、グレーのタイル、石タイル、ベージュの壁、スレートの床、横長型シンク、ソープストーンの洗面台、グレーの床、オープンシャワー、黒い洗面カウンター) の写真

Eddy Joaquim
サンフランシスコにあるラグジュアリーな中くらいなモダンスタイルのおしゃれなマスターバスルーム (横長型シンク、フラットパネル扉のキャビネット、ベージュのキャビネット、人工大理石カウンター、置き型浴槽、オープン型シャワー、グレーのタイル、石タイル、白い壁、大理石の床、オープンシャワー) の写真
サンフランシスコにあるラグジュアリーな中くらいなモダンスタイルのおしゃれなマスターバスルーム (横長型シンク、フラットパネル扉のキャビネット、ベージュのキャビネット、人工大理石カウンター、置き型浴槽、オープン型シャワー、グレーのタイル、石タイル、白い壁、大理石の床、オープンシャワー) の写真
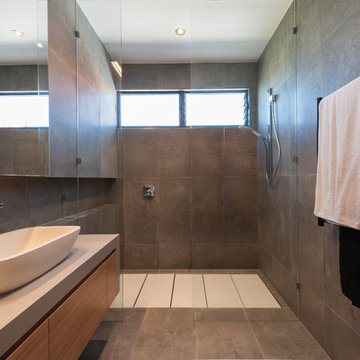
Located high on a hill overlooking Brisbane city, the View House is a ambitious and bold extension to a pre-war cottage. Barely visible from the street, the extension captures the spectacular view from all three levels and in parts, from the cottage itself. The cottage has been meticulously restored, maintaining the period features whilst providing a hint of the contemporary behind.
Photographer: Kate Mathieson Photography
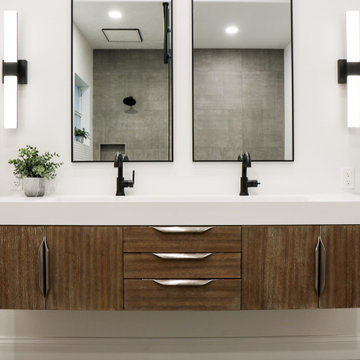
オーランドにある広いモダンスタイルのおしゃれなマスターバスルーム (家具調キャビネット、中間色木目調キャビネット、置き型浴槽、バリアフリー、グレーのタイル、磁器タイル、白い壁、磁器タイルの床、横長型シンク、クオーツストーンの洗面台、グレーの床、オープンシャワー、白い洗面カウンター、トイレ室、洗面台2つ、フローティング洗面台) の写真

This master bathroom features a unique concrete tub, a doorless glass shower and a custom vanity.
他の地域にあるお手頃価格の中くらいなコンテンポラリースタイルのおしゃれなマスターバスルーム (フラットパネル扉のキャビネット、置き型浴槽、コーナー設置型シャワー、グレーのタイル、セラミックタイル、セラミックタイルの床、横長型シンク、コンクリートの洗面台、オープンシャワー、グレーの洗面カウンター、ベージュのキャビネット、白い壁、グレーの床、ニッチ、シャワーベンチ、洗面台2つ、フローティング洗面台) の写真
他の地域にあるお手頃価格の中くらいなコンテンポラリースタイルのおしゃれなマスターバスルーム (フラットパネル扉のキャビネット、置き型浴槽、コーナー設置型シャワー、グレーのタイル、セラミックタイル、セラミックタイルの床、横長型シンク、コンクリートの洗面台、オープンシャワー、グレーの洗面カウンター、ベージュのキャビネット、白い壁、グレーの床、ニッチ、シャワーベンチ、洗面台2つ、フローティング洗面台) の写真

The SW-122S the smallest sized bathtub of its series with a modern rectangular and curved design . All of our bathtubs are made of durable white stone resin composite and available in a matte or glossy finish. This tub combines elegance, durability, and convenience with its high quality construction and chic modern design. This elegant, yet sharp and rectangular designed freestanding tub will surely be the center of attention and will add a contemporary touch to your new bathroom. Its height from drain to overflow will give plenty of space for an individual to enjoy a soothing and comfortable relaxing bathtub experience. The dip in the tubs base helps prevent you from sliding.

他の地域にある広いコンテンポラリースタイルのおしゃれなマスターバスルーム (フラットパネル扉のキャビネット、置き型浴槽、横長型シンク、再生グラスカウンター、オープンシャワー、マルチカラーの洗面カウンター、洗面台2つ、フローティング洗面台、グレーのキャビネット、アルコーブ型シャワー、グレーのタイル、グレーの壁、白い床) の写真

This existing three storey Victorian Villa was completely redesigned, altering the layout on every floor and adding a new basement under the house to provide a fourth floor.
After under-pinning and constructing the new basement level, a new cinema room, wine room, and cloakroom was created, extending the existing staircase so that a central stairwell now extended over the four floors.
On the ground floor, we refurbished the existing parquet flooring and created a ‘Club Lounge’ in one of the front bay window rooms for our clients to entertain and use for evenings and parties, a new family living room linked to the large kitchen/dining area. The original cloakroom was directly off the large entrance hall under the stairs which the client disliked, so this was moved to the basement when the staircase was extended to provide the access to the new basement.
First floor was completely redesigned and changed, moving the master bedroom from one side of the house to the other, creating a new master suite with large bathroom and bay-windowed dressing room. A new lobby area was created which lead to the two children’s rooms with a feature light as this was a prominent view point from the large landing area on this floor, and finally a study room.
On the second floor the existing bedroom was remodelled and a new ensuite wet-room was created in an adjoining attic space once the structural alterations to forming a new floor and subsequent roof alterations were carried out.
A comprehensive FF&E package of loose furniture and custom designed built in furniture was installed, along with an AV system for the new cinema room and music integration for the Club Lounge and remaining floors also.

他の地域にある広いコンテンポラリースタイルのおしゃれなマスターバスルーム (フラットパネル扉のキャビネット、淡色木目調キャビネット、置き型浴槽、ダブルシャワー、壁掛け式トイレ、グレーのタイル、磁器タイル、白い壁、磁器タイルの床、横長型シンク、クオーツストーンの洗面台、グレーの床、オープンシャワー、白い洗面カウンター、トイレ室、洗面台2つ、フローティング洗面台) の写真

La surface était importante (9m2) et l'idée était de garder cette sensation d'espace tout en ayant un confort d'utilisation pour 2 personnes retraitées.
On a crée une zone vestiaire, une tablette basse ds la douche ( hauteur définie avec Mme) pour se laver les pieds sans efforts, une niche haute pour les shampoings, une douche ouverte avec paroi transparente permettent de ne pas fermer l'espace.

Modern bathroom by Burdge Architects and Associates in Malibu, CA.
Berlyn Photography
ロサンゼルスにある広いコンテンポラリースタイルのおしゃれなマスターバスルーム (フラットパネル扉のキャビネット、茶色いキャビネット、オープン型シャワー、グレーのタイル、石タイル、ベージュの壁、スレートの床、横長型シンク、ソープストーンの洗面台、グレーの床、オープンシャワー、黒い洗面カウンター) の写真
ロサンゼルスにある広いコンテンポラリースタイルのおしゃれなマスターバスルーム (フラットパネル扉のキャビネット、茶色いキャビネット、オープン型シャワー、グレーのタイル、石タイル、ベージュの壁、スレートの床、横長型シンク、ソープストーンの洗面台、グレーの床、オープンシャワー、黒い洗面カウンター) の写真
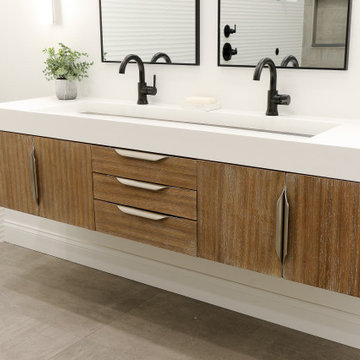
オーランドにある広いモダンスタイルのおしゃれなマスターバスルーム (家具調キャビネット、中間色木目調キャビネット、置き型浴槽、バリアフリー、グレーのタイル、磁器タイル、白い壁、磁器タイルの床、横長型シンク、クオーツストーンの洗面台、グレーの床、オープンシャワー、白い洗面カウンター、トイレ室、洗面台2つ、フローティング洗面台) の写真

This existing three storey Victorian Villa was completely redesigned, altering the layout on every floor and adding a new basement under the house to provide a fourth floor.
After under-pinning and constructing the new basement level, a new cinema room, wine room, and cloakroom was created, extending the existing staircase so that a central stairwell now extended over the four floors.
On the ground floor, we refurbished the existing parquet flooring and created a ‘Club Lounge’ in one of the front bay window rooms for our clients to entertain and use for evenings and parties, a new family living room linked to the large kitchen/dining area. The original cloakroom was directly off the large entrance hall under the stairs which the client disliked, so this was moved to the basement when the staircase was extended to provide the access to the new basement.
First floor was completely redesigned and changed, moving the master bedroom from one side of the house to the other, creating a new master suite with large bathroom and bay-windowed dressing room. A new lobby area was created which lead to the two children’s rooms with a feature light as this was a prominent view point from the large landing area on this floor, and finally a study room.
On the second floor the existing bedroom was remodelled and a new ensuite wet-room was created in an adjoining attic space once the structural alterations to forming a new floor and subsequent roof alterations were carried out.
A comprehensive FF&E package of loose furniture and custom designed built in furniture was installed, along with an AV system for the new cinema room and music integration for the Club Lounge and remaining floors also.
マスターバスルーム・バスルーム (横長型シンク、オープンシャワー、グレーのタイル、黄色いタイル) の写真
1