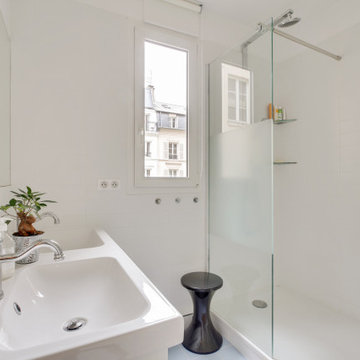浴室・バスルーム (横長型シンク、ルーバー扉のキャビネット、無垢フローリング、テラコッタタイルの床) の写真
絞り込み:
資材コスト
並び替え:今日の人気順
写真 1〜2 枚目(全 2 枚)
1/5

This was once a bedroom with hardwood floors and 8 ft ceilings. The small closet was converted into a water closet. The freestanding tub was placed in front of the window. An orb was hung above for added light.
The back wall was tiled with 48x24 tile from floor to ceiling to help make the space look larger. Penny tile was used on the floor of the shower. Because the glass was one solid piece and went to the ceiling there was no need for a door. The vanity/furniture piece had a modern look with a trough sink and 2 modern chrome faucets that match the rest of the plumbing in the bathroom. The back lite mirror lights up the room with the added can lights above. An armoire had electrical added to the back side of the piece and houses all of the toiletries for the space. The walls are painted White Dove by Benjamin Moore

realisation d'une salle de bain familiale totalement épurée avec une très grand douche et un placard avec doubles vasques
パリにあるラグジュアリーな小さなコンテンポラリースタイルのおしゃれなマスターバスルーム (ルーバー扉のキャビネット、白いキャビネット、ダブルシャワー、分離型トイレ、茶色いタイル、セメントタイル、白い壁、無垢フローリング、横長型シンク、タイルの洗面台、引戸のシャワー、白い洗面カウンター、洗面台2つ、独立型洗面台、塗装板張りの天井、白い天井、グレーとブラウン) の写真
パリにあるラグジュアリーな小さなコンテンポラリースタイルのおしゃれなマスターバスルーム (ルーバー扉のキャビネット、白いキャビネット、ダブルシャワー、分離型トイレ、茶色いタイル、セメントタイル、白い壁、無垢フローリング、横長型シンク、タイルの洗面台、引戸のシャワー、白い洗面カウンター、洗面台2つ、独立型洗面台、塗装板張りの天井、白い天井、グレーとブラウン) の写真
浴室・バスルーム (横長型シンク、ルーバー扉のキャビネット、無垢フローリング、テラコッタタイルの床) の写真
1