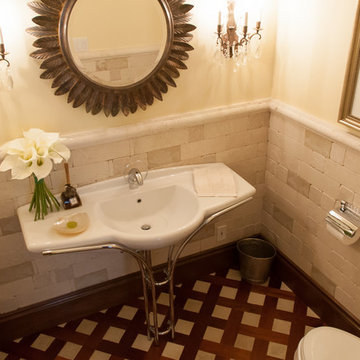巨大な浴室・バスルーム (ペデスタルシンク、茶色いタイル、赤いタイル) の写真
絞り込み:
資材コスト
並び替え:今日の人気順
写真 1〜16 枚目(全 16 枚)
1/5

This bath was created as part of a larger addition project, for a client's disabled son. The 5 ft. X 7 ft. roll-in shower provides plenty of room for movement and is equipped with height-appropriate fixtures such as nozzles, a grab bar, and a convenient shower niche. The wheelchair-friendly shower also includes a flat floor which allows water to drain in the middle and makes entering and exiting the shower area easy and safe.
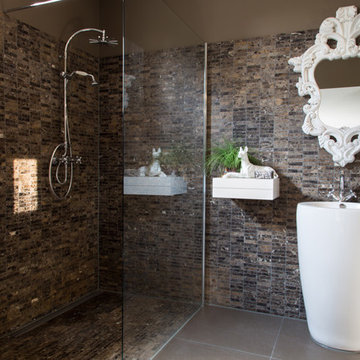
das Badezimmer war vorher eine Küche die im Haus in den ehemaligen Flur verlegt worden ist. Somit konnte man ein wirklich schönes und geräumiges Bad gestalten.
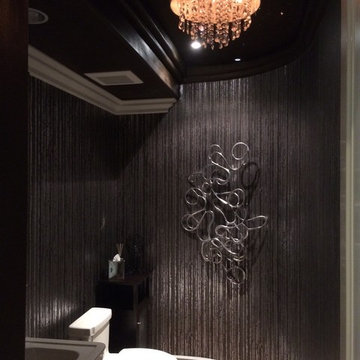
The addition of the wall sculpture and other metallic elements draws the eye of the visitor into the room. It also ties the room together into a cohesive scene.
The result is updated and dramatic, yet it feels undoubtedly more comfortable than before.
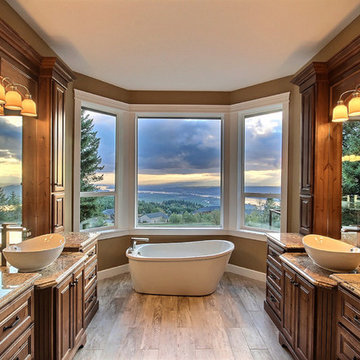
Paint by Sherwin Williams
Body Color - Mindful Grey - SW 7016
Trim Color - Dover White - SW 6385
Exposed Beams & Cabinetry Stain - Northwood Cabinets - Custom Umber Stain
Gas Fireplace by Heat & Glo
Fireplace Surround by Eldorado Stone
Stone Product Cliffstone in Manzanita
Flooring and Tile by Macadam Floor & Design
Floor Tile by Arizona Tile
Tile Product Club Porcelain Tile
Faucets and Shower-heads by Delta Faucet
Kitchen & Bathroom Sinks by Decolav
Slab Countertops by Wall to Wall Stone
Countertop Product : Typhoon Bordeaux Granite
Freestanding Bathtub by Maax Tubs Inc.
Tub Product Ariosa Freestanding Tub
Windows by Milgard Windows & Doors
Window Product Style Line® Series
Window Supplier Troyco - Window & Door
Lighting by Destination Lighting
Custom Cabinetry & Storage by Northwood Cabinets
Customized & Built by Cascade West Development
Photography by ExposioHDR Portland
Original Plans by Alan Mascord Design Associates
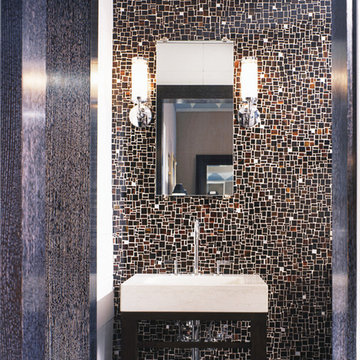
Modernist Bath in hand-made tortoise shell colored mosaic tiles together with white leather tile walls.
ニューヨークにあるラグジュアリーな巨大なモダンスタイルのおしゃれなマスターバスルーム (フラットパネル扉のキャビネット、濃色木目調キャビネット、ダブルシャワー、分離型トイレ、茶色いタイル、ガラスタイル、白い壁、セラミックタイルの床、ペデスタルシンク、ライムストーンの洗面台) の写真
ニューヨークにあるラグジュアリーな巨大なモダンスタイルのおしゃれなマスターバスルーム (フラットパネル扉のキャビネット、濃色木目調キャビネット、ダブルシャワー、分離型トイレ、茶色いタイル、ガラスタイル、白い壁、セラミックタイルの床、ペデスタルシンク、ライムストーンの洗面台) の写真
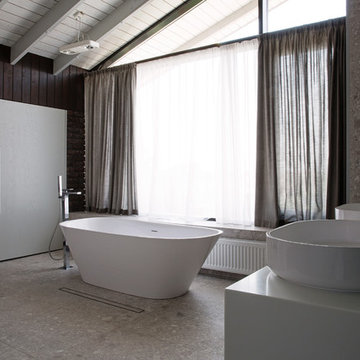
他の地域にあるラグジュアリーな巨大なコンテンポラリースタイルのおしゃれなマスターバスルーム (置き型浴槽、レイズドパネル扉のキャビネット、グレーのキャビネット、洗い場付きシャワー、小便器、茶色いタイル、テラコッタタイル、グレーの壁、大理石の床、ペデスタルシンク、人工大理石カウンター、グレーの床、引戸のシャワー) の写真
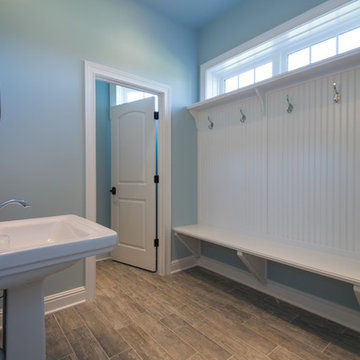
Deborah Stigall, Chris Marshall, Shaun Ring
他の地域にあるラグジュアリーな巨大なトラディショナルスタイルのおしゃれな子供用バスルーム (ペデスタルシンク、白いキャビネット、分離型トイレ、茶色いタイル、セラミックタイル、青い壁、セラミックタイルの床) の写真
他の地域にあるラグジュアリーな巨大なトラディショナルスタイルのおしゃれな子供用バスルーム (ペデスタルシンク、白いキャビネット、分離型トイレ、茶色いタイル、セラミックタイル、青い壁、セラミックタイルの床) の写真
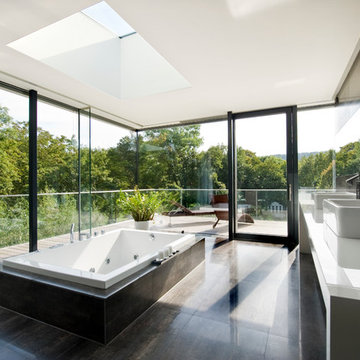
Photos by Lucia Bartl www.luciabartl.com
他の地域にある巨大なコンテンポラリースタイルのおしゃれなマスターバスルーム (オープンシェルフ、置き型浴槽、茶色いタイル、石スラブタイル、ペデスタルシンク、タイルの洗面台) の写真
他の地域にある巨大なコンテンポラリースタイルのおしゃれなマスターバスルーム (オープンシェルフ、置き型浴槽、茶色いタイル、石スラブタイル、ペデスタルシンク、タイルの洗面台) の写真
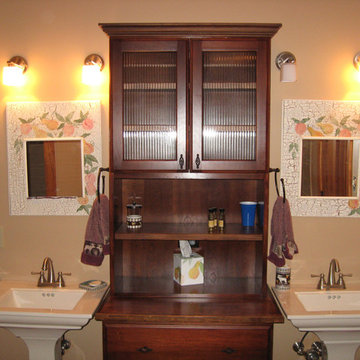
unusual bathroom
シャーロットにある巨大なエクレクティックスタイルのおしゃれなマスターバスルーム (ペデスタルシンク、家具調キャビネット、濃色木目調キャビネット、ドロップイン型浴槽、アルコーブ型シャワー、一体型トイレ 、茶色いタイル、セラミックタイル、ベージュの壁、セラミックタイルの床) の写真
シャーロットにある巨大なエクレクティックスタイルのおしゃれなマスターバスルーム (ペデスタルシンク、家具調キャビネット、濃色木目調キャビネット、ドロップイン型浴槽、アルコーブ型シャワー、一体型トイレ 、茶色いタイル、セラミックタイル、ベージュの壁、セラミックタイルの床) の写真
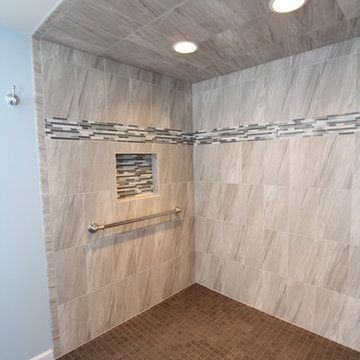
This bath was created as part of a larger addition project, for a client's disabled son. The 5 ft. X 7 ft. roll-in shower provides plenty of room for movement and is equipped with height-appropriate fixtures such as nozzles, a grab bar, and a convenient shower niche. The wheelchair-friendly shower also includes a flat floor which allows water to drain in the middle and makes entering and exiting the shower area easy and safe.
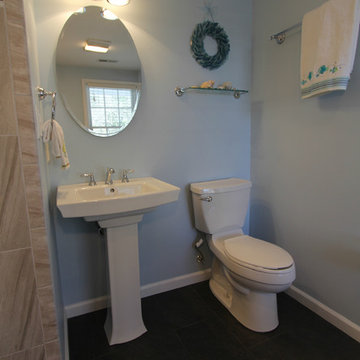
This bathroom was completed as part of an overall wheelchair-friendly addition project.
ボルチモアにあるお手頃価格の巨大なトラディショナルスタイルのおしゃれなマスターバスルーム (青い壁、ペデスタルシンク、オープン型シャワー、分離型トイレ、セラミックタイル、セラミックタイルの床、茶色いタイル、茶色い床、オープンシャワー、洗面台1つ) の写真
ボルチモアにあるお手頃価格の巨大なトラディショナルスタイルのおしゃれなマスターバスルーム (青い壁、ペデスタルシンク、オープン型シャワー、分離型トイレ、セラミックタイル、セラミックタイルの床、茶色いタイル、茶色い床、オープンシャワー、洗面台1つ) の写真
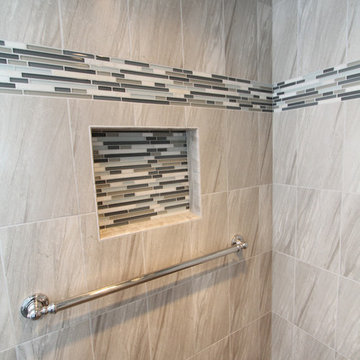
This bath was created as part of a larger addition project, for a client's disabled son. The 5 ft. X 7 ft. roll-in shower provides plenty of room for movement and is equipped with height-appropriate fixtures such as nozzles, a grab bar, and a convenient shower niche. The wheelchair-friendly shower also includes a flat floor which allows water to drain in the middle and makes entering and exiting the shower area easy and safe.
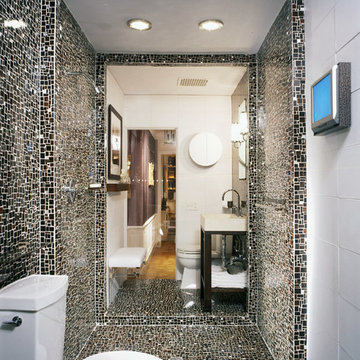
The modernist jewel box bath is both even and asymmetrically divided into a well-defined triad. Rather than the ubiquitous open or closed plan, spaces are clearly defined as individual rooms. His and her lavatories and water closets are separated by a walk-in communal shower accessible from either side. The tile and plumbing fixture placement also defines the spaces, with the sinks and toilets located as mirror images on opposite sides of the room. Likewise, the hand-made tortoise shell and mirror mosaic tiles are placed on the water walls, and the white leather tiles on the mirroring corners. The mosaic-clad shower mediates these evenly divided spaces.
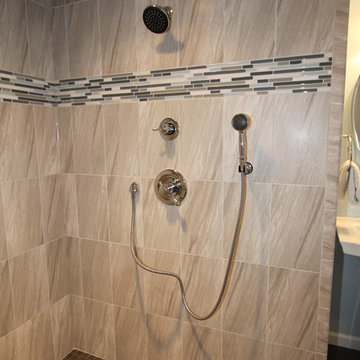
This bathroom was completed as part of an overall wheelchair-friendly addition project.
ボルチモアにあるお手頃価格の巨大なトラディショナルスタイルのおしゃれなマスターバスルーム (ペデスタルシンク、オープン型シャワー、分離型トイレ、セラミックタイル、青い壁、セラミックタイルの床、茶色いタイル、茶色い床、オープンシャワー、洗面台1つ) の写真
ボルチモアにあるお手頃価格の巨大なトラディショナルスタイルのおしゃれなマスターバスルーム (ペデスタルシンク、オープン型シャワー、分離型トイレ、セラミックタイル、青い壁、セラミックタイルの床、茶色いタイル、茶色い床、オープンシャワー、洗面台1つ) の写真
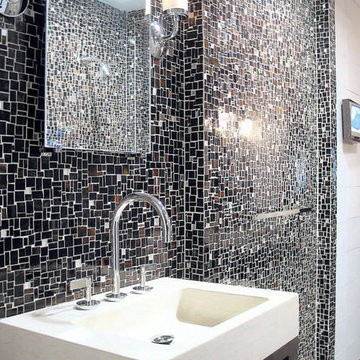
Adding to the visual drama are the stunning congrats of color and finish. Here, the exquisite dark brown stone and glass mosaic tiles are infused with spotted reflective silver ones, creating a modernist random tile pattern. Set against this hard, dark surface are the soft, white leather tiles configured in a bold geometric pattern creating an interesting dialectic motif. Atop of the console is a simple stark faucet lever set. Here, less is more; crispness defines elegance. Aligned with this simplicity are the frameless mirrors held in place with small square polished chrome clips. On either side of these linear mirrors are poised tube-like cylindrical sconces. Here, curves create counterpoints to rectilinear lines.
巨大な浴室・バスルーム (ペデスタルシンク、茶色いタイル、赤いタイル) の写真
1
