浴室・バスルーム (ペデスタルシンク、コンクリートの床、ガラスタイル) の写真
絞り込み:
資材コスト
並び替え:今日の人気順
写真 1〜14 枚目(全 14 枚)
1/4
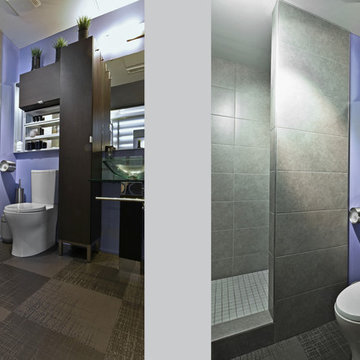
Geri Cruickshank Eaker
シャーロットにあるお手頃価格の小さなモダンスタイルのおしゃれなマスターバスルーム (フラットパネル扉のキャビネット、濃色木目調キャビネット、オープン型シャワー、一体型トイレ 、緑のタイル、ガラスタイル、グレーの壁、コンクリートの床、ペデスタルシンク、ガラスの洗面台) の写真
シャーロットにあるお手頃価格の小さなモダンスタイルのおしゃれなマスターバスルーム (フラットパネル扉のキャビネット、濃色木目調キャビネット、オープン型シャワー、一体型トイレ 、緑のタイル、ガラスタイル、グレーの壁、コンクリートの床、ペデスタルシンク、ガラスの洗面台) の写真
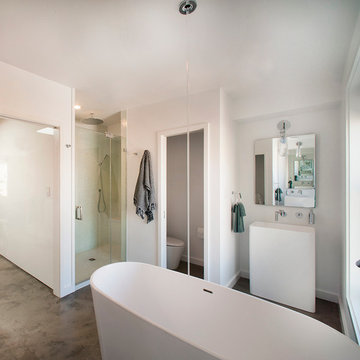
Brandon Webster Photography
ワシントンD.C.にある小さなコンテンポラリースタイルのおしゃれなマスターバスルーム (フラットパネル扉のキャビネット、白いキャビネット、置き型浴槽、コーナー設置型シャワー、一体型トイレ 、緑のタイル、ガラスタイル、白い壁、コンクリートの床、人工大理石カウンター、ペデスタルシンク) の写真
ワシントンD.C.にある小さなコンテンポラリースタイルのおしゃれなマスターバスルーム (フラットパネル扉のキャビネット、白いキャビネット、置き型浴槽、コーナー設置型シャワー、一体型トイレ 、緑のタイル、ガラスタイル、白い壁、コンクリートの床、人工大理石カウンター、ペデスタルシンク) の写真
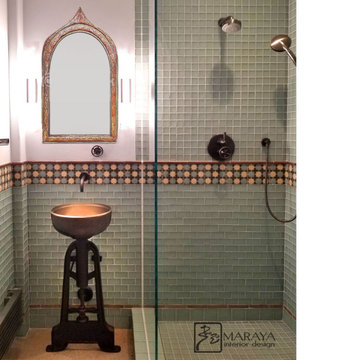
New Moroccan Villa on the Santa Barbara Riviera, overlooking the Pacific ocean and the city. In this terra cotta and deep blue home, we used natural stone mosaics and glass mosaics, along with custom carved stone columns. Every room is colorful with deep, rich colors. In the master bath we used blue stone mosaics on the groin vaulted ceiling of the shower. All the lighting was designed and made in Marrakesh, as were many furniture pieces. The entry black and white columns are also imported from Morocco. We also designed the carved doors and had them made in Marrakesh. Cabinetry doors we designed were carved in Canada. The carved plaster molding were made especially for us, and all was shipped in a large container (just before covid-19 hit the shipping world!) Thank you to our wonderful craftsman and enthusiastic vendors!
Project designed by Maraya Interior Design. From their beautiful resort town of Ojai, they serve clients in Montecito, Hope Ranch, Santa Ynez, Malibu and Calabasas, across the tri-county area of Santa Barbara, Ventura and Los Angeles, south to Hidden Hills and Calabasas.
Architecture by Thomas Ochsner in Santa Barbara, CA
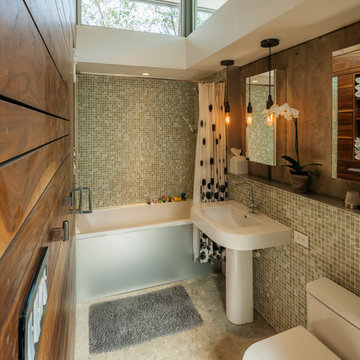
bright bathroom, duravit, walnut wall, glass mosaic tile, robern medicine cabinets, marimekko
alucobond
concrete floor, hans groehe
smedbo
concrete wall, clerestory windows
small bathroom, daylight
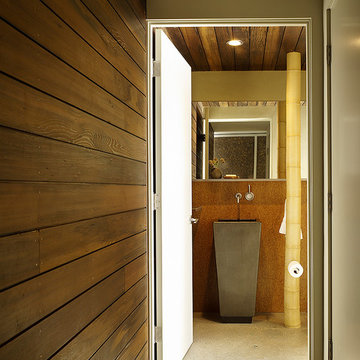
Fu-Tung Cheng, CHENG Design
• Guest Bath featuring Concrete Pedestal Sink, House 6 Concrete and Wood Home
House 6, is Cheng Design’s sixth custom home project, was redesigned and constructed from top-to-bottom. The project represents a major career milestone thanks to the unique and innovative use of concrete, as this residence is one of Cheng Design’s first-ever ‘hybrid’ structures, constructed as a combination of wood and concrete.
Photography: Matthew Millman
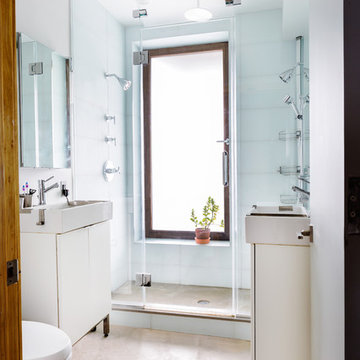
Gut renovation of 1880's townhouse. New vertical circulation and dramatic rooftop skylight bring light deep in to the middle of the house. A new stair to roof and roof deck complete the light-filled vertical volume. Programmatically, the house was flipped: private spaces and bedrooms are on lower floors, and the open plan Living Room, Dining Room, and Kitchen is located on the 3rd floor to take advantage of the high ceiling and beautiful views. A new oversized front window on 3rd floor provides stunning views across New York Harbor to Lower Manhattan.
The renovation also included many sustainable and resilient features, such as the mechanical systems were moved to the roof, radiant floor heating, triple glazed windows, reclaimed timber framing, and lots of daylighting.
All photos: Lesley Unruh http://www.unruhphoto.com/
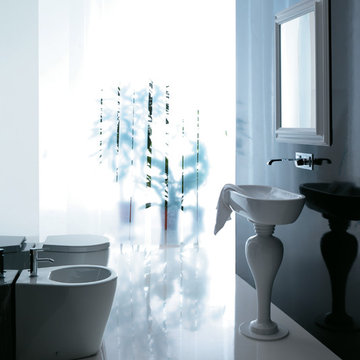
Rhythmic and aesthetically pleasing, The Midas Ceramic vessel- sink, original and well-crafted into an organic-oval universal design. This vessel-sink is a timeless creative expression and evokes a strong presence with its beauty and strength. Classically inspired to fit most design styles, Midas will compliment a contemporary or transitional design-flawlessly.
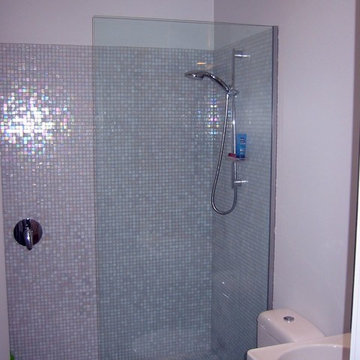
Paul Mccreadie
ウェリントンにある低価格の中くらいなビーチスタイルのおしゃれな浴室 (ダブルシャワー、分離型トイレ、ガラスタイル、白い壁、コンクリートの床、ペデスタルシンク) の写真
ウェリントンにある低価格の中くらいなビーチスタイルのおしゃれな浴室 (ダブルシャワー、分離型トイレ、ガラスタイル、白い壁、コンクリートの床、ペデスタルシンク) の写真
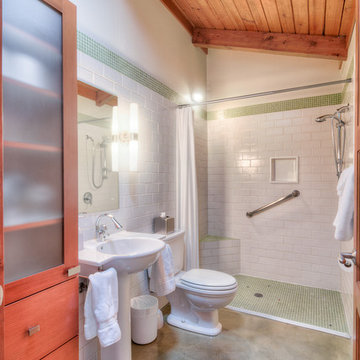
シアトルにあるコンテンポラリースタイルのおしゃれなバスルーム (浴槽なし) (ペデスタルシンク、ガラス扉のキャビネット、淡色木目調キャビネット、バリアフリー、白いタイル、ガラスタイル、白い壁、コンクリートの床) の写真
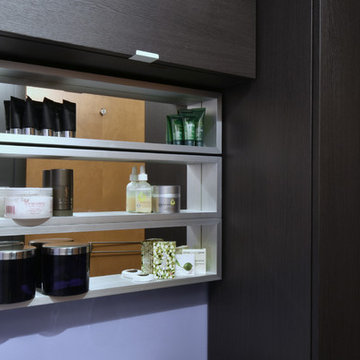
Geri Cruickshank Eaker
シャーロットにあるお手頃価格の小さなモダンスタイルのおしゃれなマスターバスルーム (フラットパネル扉のキャビネット、濃色木目調キャビネット、オープン型シャワー、一体型トイレ 、緑のタイル、ガラスタイル、グレーの壁、コンクリートの床、ペデスタルシンク、ガラスの洗面台) の写真
シャーロットにあるお手頃価格の小さなモダンスタイルのおしゃれなマスターバスルーム (フラットパネル扉のキャビネット、濃色木目調キャビネット、オープン型シャワー、一体型トイレ 、緑のタイル、ガラスタイル、グレーの壁、コンクリートの床、ペデスタルシンク、ガラスの洗面台) の写真
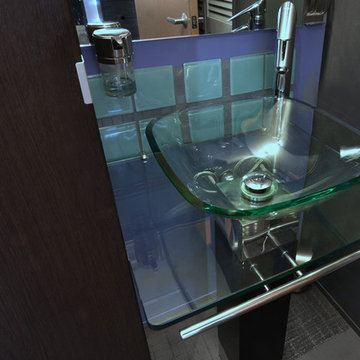
Geri Cruickshank Eaker
シャーロットにあるお手頃価格の小さなモダンスタイルのおしゃれなマスターバスルーム (フラットパネル扉のキャビネット、濃色木目調キャビネット、オープン型シャワー、一体型トイレ 、緑のタイル、ガラスタイル、グレーの壁、コンクリートの床、ペデスタルシンク、ガラスの洗面台) の写真
シャーロットにあるお手頃価格の小さなモダンスタイルのおしゃれなマスターバスルーム (フラットパネル扉のキャビネット、濃色木目調キャビネット、オープン型シャワー、一体型トイレ 、緑のタイル、ガラスタイル、グレーの壁、コンクリートの床、ペデスタルシンク、ガラスの洗面台) の写真
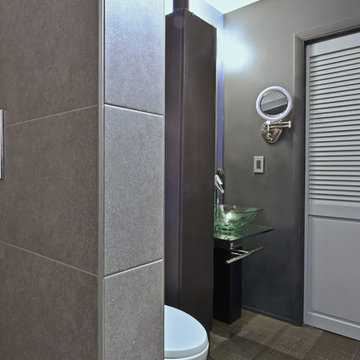
Geri Cruickshank Eaker
シャーロットにあるお手頃価格の小さなモダンスタイルのおしゃれなマスターバスルーム (フラットパネル扉のキャビネット、濃色木目調キャビネット、オープン型シャワー、一体型トイレ 、緑のタイル、ガラスタイル、グレーの壁、コンクリートの床、ペデスタルシンク、ガラスの洗面台) の写真
シャーロットにあるお手頃価格の小さなモダンスタイルのおしゃれなマスターバスルーム (フラットパネル扉のキャビネット、濃色木目調キャビネット、オープン型シャワー、一体型トイレ 、緑のタイル、ガラスタイル、グレーの壁、コンクリートの床、ペデスタルシンク、ガラスの洗面台) の写真
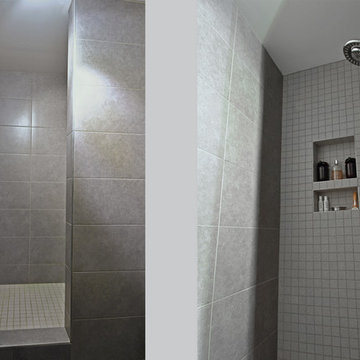
Geri Cruickshank Eaker
シャーロットにあるお手頃価格の小さなモダンスタイルのおしゃれなマスターバスルーム (フラットパネル扉のキャビネット、濃色木目調キャビネット、オープン型シャワー、一体型トイレ 、緑のタイル、ガラスタイル、グレーの壁、コンクリートの床、ペデスタルシンク、ガラスの洗面台) の写真
シャーロットにあるお手頃価格の小さなモダンスタイルのおしゃれなマスターバスルーム (フラットパネル扉のキャビネット、濃色木目調キャビネット、オープン型シャワー、一体型トイレ 、緑のタイル、ガラスタイル、グレーの壁、コンクリートの床、ペデスタルシンク、ガラスの洗面台) の写真
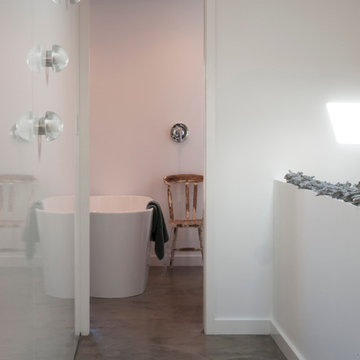
Brandon Webster Photography
ワシントンD.C.にある小さなコンテンポラリースタイルのおしゃれなマスターバスルーム (フラットパネル扉のキャビネット、白いキャビネット、置き型浴槽、コーナー設置型シャワー、一体型トイレ 、緑のタイル、ガラスタイル、白い壁、コンクリートの床、ペデスタルシンク、人工大理石カウンター) の写真
ワシントンD.C.にある小さなコンテンポラリースタイルのおしゃれなマスターバスルーム (フラットパネル扉のキャビネット、白いキャビネット、置き型浴槽、コーナー設置型シャワー、一体型トイレ 、緑のタイル、ガラスタイル、白い壁、コンクリートの床、ペデスタルシンク、人工大理石カウンター) の写真
浴室・バスルーム (ペデスタルシンク、コンクリートの床、ガラスタイル) の写真
1