赤い浴室・バスルーム (ペデスタルシンク、シャワー付き浴槽 ) の写真
絞り込み:
資材コスト
並び替え:今日の人気順
写真 1〜5 枚目(全 5 枚)
1/4
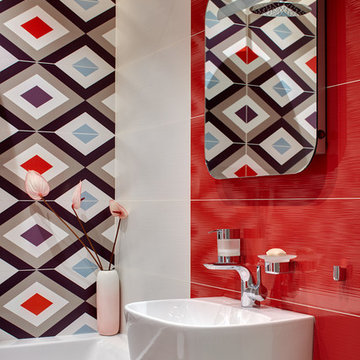
Designer: Ivan Pozdnyakov
Foto: Sergey Ananiev
モスクワにある高級な広いコンテンポラリースタイルのおしゃれな子供用バスルーム (アルコーブ型浴槽、シャワー付き浴槽 、赤いタイル、マルチカラーのタイル、ペデスタルシンク) の写真
モスクワにある高級な広いコンテンポラリースタイルのおしゃれな子供用バスルーム (アルコーブ型浴槽、シャワー付き浴槽 、赤いタイル、マルチカラーのタイル、ペデスタルシンク) の写真
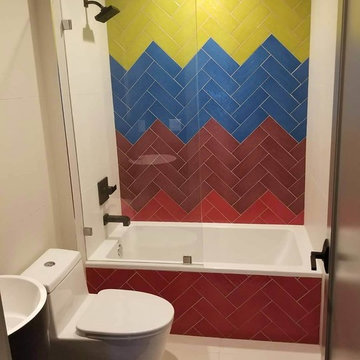
Back in April of 2016, YIMBY reported on new building applications for 846 Monroe Street, in Brooklyn’s Ocean Hill neighborhood. Since then, work has begun on the vacant, 28-foot-wide lot, and now, we have the reveal for the project, which is being designed by Joshua Felix of J Goldman Design/BEAM Group.
The architect of record for the site is BMG Design Build, as listed on the Department of Buildings permits, and the project is being developed by Shimon Kaufman. The structure will total four floors and eight units, spanning 7,304 square feet in total. With units averaging under 700 square feet apiece, rentals are very likely. Fortunately, despite the probability of apartments, the design does not compromise on basic architectural decency, and lacks the PTAC units that characterize the exteriors of the vast bulk of new developments of the same typology in New York City. The facade will also be fairly attractive, featuring a mix of grey brick, and black and white paneling. A small area covered in brown gives a pop of muted color that is just enough to add some visual variety to the exterior.
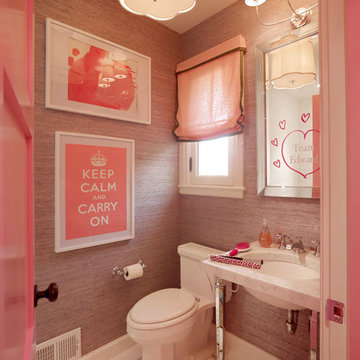
マイアミにあるトランジショナルスタイルのおしゃれな子供用バスルーム (ペデスタルシンク、白いキャビネット、大理石の洗面台、シャワー付き浴槽 、分離型トイレ、白いタイル、石タイル、ベージュの壁、大理石の床) の写真
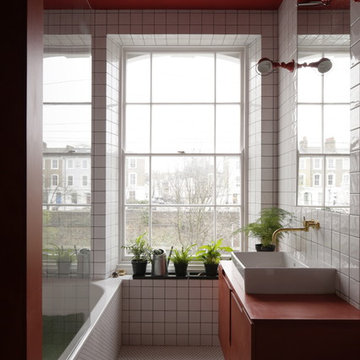
Our red bathroom located in the first floor. Tiling design and bespoke cabinetry. Photo by Lewis Khan
ロンドンにある中くらいなコンテンポラリースタイルのおしゃれな子供用バスルーム (家具調キャビネット、赤いキャビネット、ドロップイン型浴槽、シャワー付き浴槽 、一体型トイレ 、白いタイル、セラミックタイル、赤い壁、セラミックタイルの床、木製洗面台、白い床、オープンシャワー、赤い洗面カウンター、ペデスタルシンク) の写真
ロンドンにある中くらいなコンテンポラリースタイルのおしゃれな子供用バスルーム (家具調キャビネット、赤いキャビネット、ドロップイン型浴槽、シャワー付き浴槽 、一体型トイレ 、白いタイル、セラミックタイル、赤い壁、セラミックタイルの床、木製洗面台、白い床、オープンシャワー、赤い洗面カウンター、ペデスタルシンク) の写真
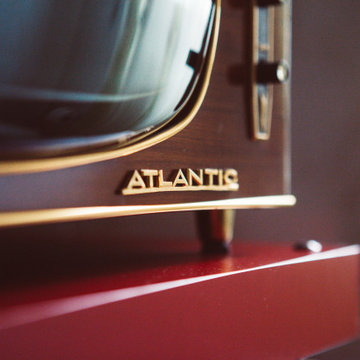
L'abitazione di circa 75mq è stato oggetto di un'intervento per dare un nuovo aspetto all'ingresso dell'appartamento.
Lo studio si è focalizzato sulla realizzazione di una controparete che ospitasse pieni e vuoti come elementi di arredo, associando un particolare progetto delle luci per dare movimento e carattere all'intera parete.
赤い浴室・バスルーム (ペデスタルシンク、シャワー付き浴槽 ) の写真
1