浴室・バスルーム (ペデスタルシンク、茶色いキャビネット、モザイクタイル) の写真
絞り込み:
資材コスト
並び替え:今日の人気順
写真 1〜17 枚目(全 17 枚)
1/4
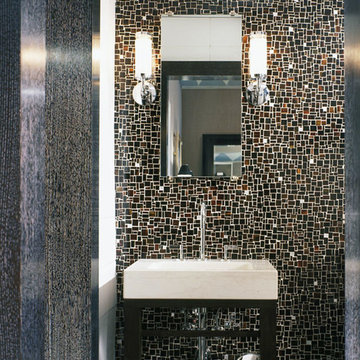
Atop of the console is a simple stark faucet lever set. Here, less is more; crispness defines elegance. Aligned with this simplicity are the frameless mirrors held in place with small square polished chrome clips. On either side of these linear mirrors are poised tube-like cylindrical sconces. Here, curves create counterpoints to rectilinear lines.
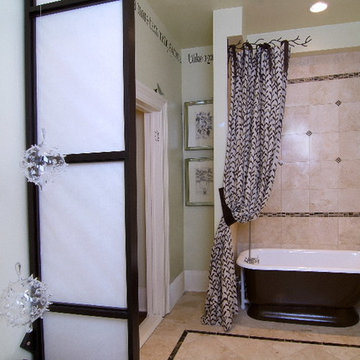
Master Bath was repositioned to allow access directly into the Master Bedroom. (Doorway was previously on back tub wall.) Jamb and door was re-used and relocated. Tub is from Galveston Historical Foundation and was refinished on site. Custom "branch" rod holds Galbraith and Paul fabric with chocolate ribbon ties. Artwork includes custom silverleaf with antique copper printing press stamps next to shoji screen, vinyl lettering and antique ink sketches in mirrored frame. Photography by Miro Dvorscak.
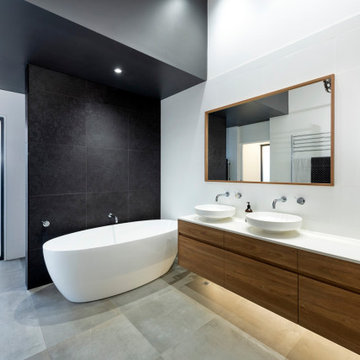
メルボルンにある広いコンテンポラリースタイルのおしゃれな子供用バスルーム (フラットパネル扉のキャビネット、茶色いキャビネット、置き型浴槽、オープン型シャワー、分離型トイレ、茶色いタイル、モザイクタイル、グレーの壁、セラミックタイルの床、ペデスタルシンク、グレーの床、オープンシャワー、白い洗面カウンター、トイレ室、洗面台1つ、造り付け洗面台) の写真
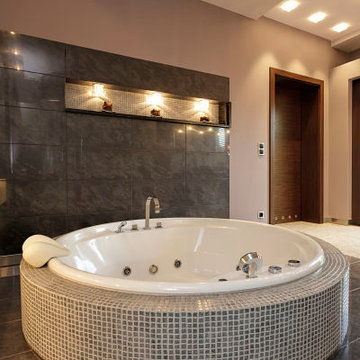
Luxury central bathtub in large family bathroom provides a focal point, with ambient lighting on a dimmer that provides softer lighting for our client when relaxing in the bubbling water.
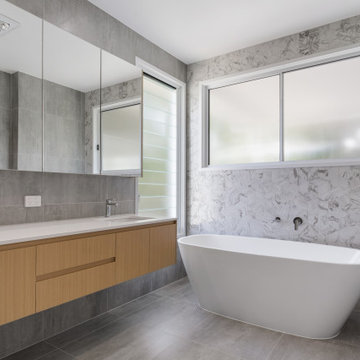
ブリスベンにある広いおしゃれなマスターバスルーム (オープンシェルフ、茶色いキャビネット、置き型浴槽、一体型トイレ 、モザイクタイル、グレーの壁、磁器タイルの床、ペデスタルシンク、木製洗面台、グレーの床、ブラウンの洗面カウンター、洗面台1つ、フローティング洗面台) の写真
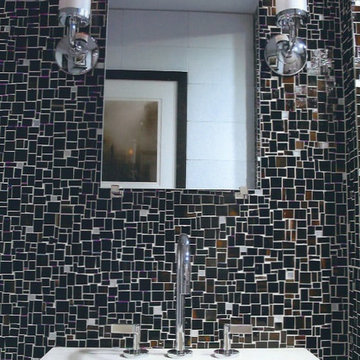
Adding to the visual drama are the stunning congrats of color and finish. Here, the exquisite dark brown stone and glass mosaic tiles are infused with spotted reflective silver ones, creating a modernist random tile pattern. Set against this hard, dark surface are the soft, white leather tiles configured in a bold geometric pattern creating an interesting dialectic motif. Atop of the console is a simple stark faucet lever set. Here, less is more; crispness defines elegance. Aligned with this simplicity are the frameless mirrors held in place with small square polished chrome clips. On either side of these linear mirrors are poised tube-like cylindrical sconces. Here, curves create counterpoints to rectilinear lines.
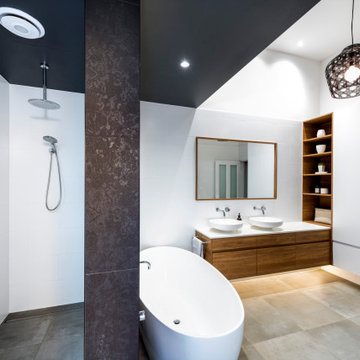
family bathroom with open shower area and concealed WC
メルボルンにある広いコンテンポラリースタイルのおしゃれな子供用バスルーム (フラットパネル扉のキャビネット、茶色いキャビネット、置き型浴槽、オープン型シャワー、分離型トイレ、茶色いタイル、モザイクタイル、グレーの壁、セラミックタイルの床、ペデスタルシンク、グレーの床、オープンシャワー、白い洗面カウンター、トイレ室、洗面台1つ、造り付け洗面台) の写真
メルボルンにある広いコンテンポラリースタイルのおしゃれな子供用バスルーム (フラットパネル扉のキャビネット、茶色いキャビネット、置き型浴槽、オープン型シャワー、分離型トイレ、茶色いタイル、モザイクタイル、グレーの壁、セラミックタイルの床、ペデスタルシンク、グレーの床、オープンシャワー、白い洗面カウンター、トイレ室、洗面台1つ、造り付け洗面台) の写真
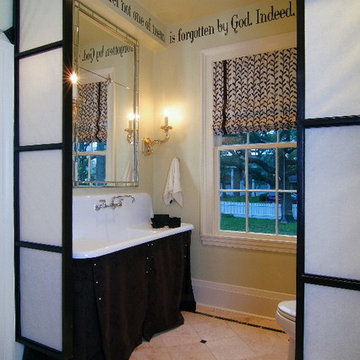
This master bathroom was transformed from a small powder room into a spacious getaway. Custom shoji screens visually separate sink/toilet area from bathing area. Sink is from Galveston Historical Foundation and was refinished on site. Sink "skirt" is of textured cotton and has "diamond" buttons at the corners and center. Galbraith and Paul fabric is featured on the draperies and silver water gilded sconces compliment free-hanging mirror from ID Collection. Photography by Miro Dvorscak.
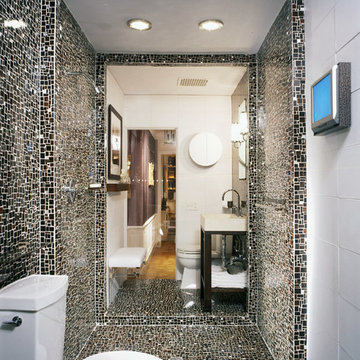
The modernist jewel box bath is both even and asymmetrically divided into a well-defined triad. Rather than the ubiquitous open or closed plan, spaces are clearly defined as individual rooms. His and her lavatories and water closets are separated by a walk-in communal shower accessible from either side. The tile and plumbing fixture placement also defines the spaces, with the sinks and toilets located as mirror images on opposite sides of the room. Likewise, the hand-made tortoise shell and mirror mosaic tiles are placed on the water walls, and the white leather tiles on the mirroring corners. The mosaic-clad shower mediates these evenly divided spaces.
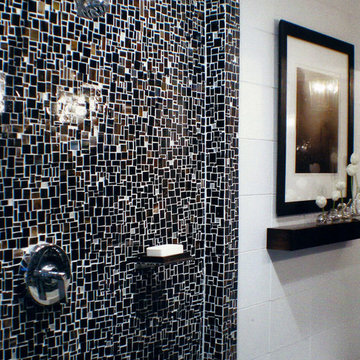
At the far end of the bath is a tri-part vignette of bench, shelf, and photo set against a pristine white leather background. The Cubist-like bench, made of leather, lucite, and nickel minis the linear geometry of the room and the leather tile against which it is placed. The elegantly poised shelf directly above floats on the white leather wall. As a final homage to detail are the suspended towel rail, handheld mirrors, and Pill medicine cabinet - all distinguished by their unique design ingenuity.
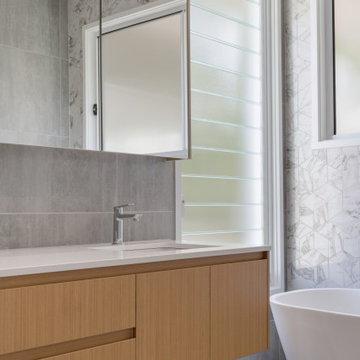
ブリスベンにある広いおしゃれなマスターバスルーム (オープンシェルフ、茶色いキャビネット、置き型浴槽、一体型トイレ 、モザイクタイル、グレーの壁、磁器タイルの床、ペデスタルシンク、木製洗面台、グレーの床、ブラウンの洗面カウンター、洗面台1つ、フローティング洗面台) の写真
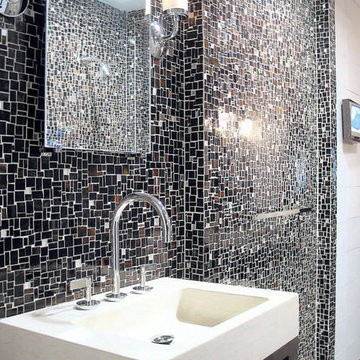
Adding to the visual drama are the stunning congrats of color and finish. Here, the exquisite dark brown stone and glass mosaic tiles are infused with spotted reflective silver ones, creating a modernist random tile pattern. Set against this hard, dark surface are the soft, white leather tiles configured in a bold geometric pattern creating an interesting dialectic motif. Atop of the console is a simple stark faucet lever set. Here, less is more; crispness defines elegance. Aligned with this simplicity are the frameless mirrors held in place with small square polished chrome clips. On either side of these linear mirrors are poised tube-like cylindrical sconces. Here, curves create counterpoints to rectilinear lines.
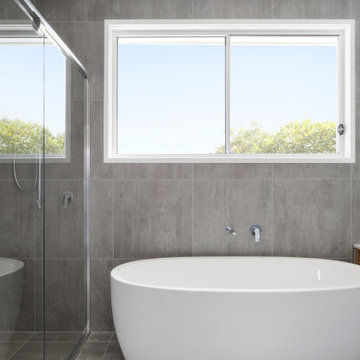
ブリスベンにある広いおしゃれなマスターバスルーム (オープンシェルフ、茶色いキャビネット、置き型浴槽、一体型トイレ 、モザイクタイル、グレーの壁、磁器タイルの床、ペデスタルシンク、木製洗面台、グレーの床、ブラウンの洗面カウンター、洗面台1つ、フローティング洗面台) の写真
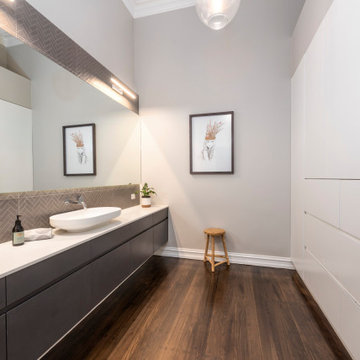
メルボルンにある広いコンテンポラリースタイルのおしゃれな子供用バスルーム (フラットパネル扉のキャビネット、茶色いキャビネット、分離型トイレ、茶色いタイル、モザイクタイル、グレーの壁、ペデスタルシンク、茶色い床、白い洗面カウンター、洗面台1つ、造り付け洗面台) の写真
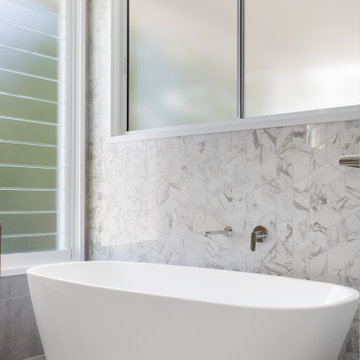
ブリスベンにある広いおしゃれなマスターバスルーム (オープンシェルフ、茶色いキャビネット、置き型浴槽、一体型トイレ 、モザイクタイル、グレーの壁、磁器タイルの床、ペデスタルシンク、木製洗面台、グレーの床、ブラウンの洗面カウンター、洗面台1つ、フローティング洗面台) の写真
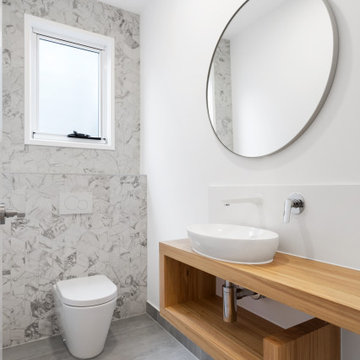
ブリスベンにある広いおしゃれなマスターバスルーム (オープンシェルフ、茶色いキャビネット、置き型浴槽、一体型トイレ 、モザイクタイル、グレーの壁、磁器タイルの床、ペデスタルシンク、木製洗面台、グレーの床、ブラウンの洗面カウンター、洗面台1つ、フローティング洗面台) の写真
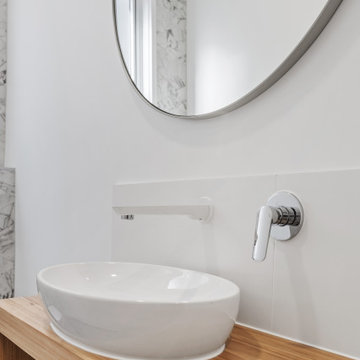
ブリスベンにある広いおしゃれなマスターバスルーム (オープンシェルフ、茶色いキャビネット、置き型浴槽、一体型トイレ 、モザイクタイル、グレーの壁、磁器タイルの床、ペデスタルシンク、木製洗面台、グレーの床、ブラウンの洗面カウンター、洗面台1つ、フローティング洗面台) の写真
浴室・バスルーム (ペデスタルシンク、茶色いキャビネット、モザイクタイル) の写真
1