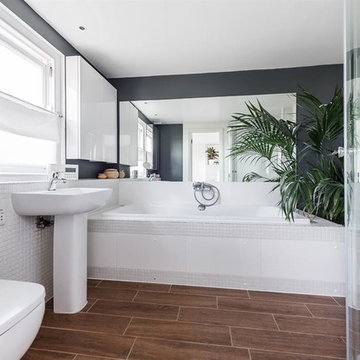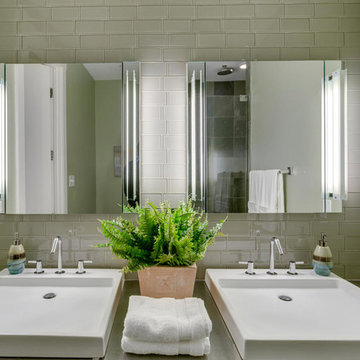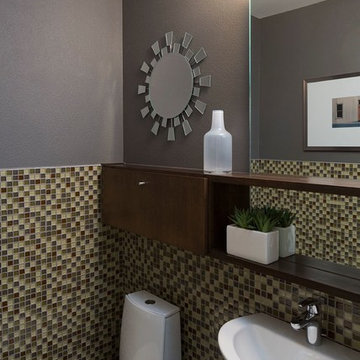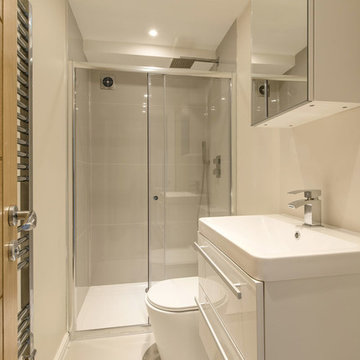浴室・バスルーム (ペデスタルシンク、横長型シンク、竹フローリング、グレーの壁) の写真
絞り込み:
資材コスト
並び替え:今日の人気順
写真 1〜4 枚目(全 4 枚)
1/5

Wrap around extension with suspended first floor on RSJ steels. The new extension has accommodated a new downstairs bathroom with a shower, large kitchen with the island, dining room and new reception area, the client also has 4 meters out the rear of new paving to create indoors and outdoors look.

With a listing price of just under $4 million, this gorgeous row home located near the Convention Center in Washington DC required a very specific look to attract the proper buyer.
The home has been completely remodeled in a modern style with bamboo flooring and bamboo kitchen cabinetry so the furnishings and decor needed to be complimentary. Typically, transitional furnishings are used in staging across the board, however, for this property we wanted an urban loft, industrial look with heavy elements of reclaimed wood to create a city, hotel luxe style. As with all DC properties, this one is long and narrow but is completely open concept on each level, so continuity in color and design selections was critical.
The row home had several open areas that needed a defined purpose such as a reception area, which includes a full bar service area, pub tables, stools and several comfortable seating areas for additional entertaining. It also boasts an in law suite with kitchen and living quarters as well as 3 outdoor spaces, which are highly sought after in the District.

Photo by Paul Bardagjy
オースティンにあるミッドセンチュリースタイルのおしゃれな浴室 (濃色木目調キャビネット、一体型トイレ 、マルチカラーのタイル、モザイクタイル、グレーの壁、竹フローリング、ペデスタルシンク、開き戸のシャワー) の写真
オースティンにあるミッドセンチュリースタイルのおしゃれな浴室 (濃色木目調キャビネット、一体型トイレ 、マルチカラーのタイル、モザイクタイル、グレーの壁、竹フローリング、ペデスタルシンク、開き戸のシャワー) の写真

Wrap around extension with suspended first floor on RSJ steels. The new extension has accommodated a new downstairs bathroom with a shower, large kitchen with the island, dining room and new reception area, the client also has 4 meters out the rear of new paving to create indoors and outdoors look.
浴室・バスルーム (ペデスタルシンク、横長型シンク、竹フローリング、グレーの壁) の写真
1