オレンジの浴室・バスルーム (一体型シンク、アルコーブ型シャワー、洗い場付きシャワー、一体型トイレ ) の写真
絞り込み:
資材コスト
並び替え:今日の人気順
写真 1〜20 枚目(全 30 枚)

This rustic-inspired basement includes an entertainment area, two bars, and a gaming area. The renovation created a bathroom and guest room from the original office and exercise room. To create the rustic design the renovation used different naturally textured finishes, such as Coretec hard pine flooring, wood-look porcelain tile, wrapped support beams, walnut cabinetry, natural stone backsplashes, and fireplace surround,

No strangers to remodeling, the new owners of this St. Paul tudor knew they could update this decrepit 1920 duplex into a single-family forever home.
A list of desired amenities was a catalyst for turning a bedroom into a large mudroom, an open kitchen space where their large family can gather, an additional exterior door for direct access to a patio, two home offices, an additional laundry room central to bedrooms, and a large master bathroom. To best understand the complexity of the floor plan changes, see the construction documents.
As for the aesthetic, this was inspired by a deep appreciation for the durability, colors, textures and simplicity of Norwegian design. The home’s light paint colors set a positive tone. An abundance of tile creates character. New lighting reflecting the home’s original design is mixed with simplistic modern lighting. To pay homage to the original character several light fixtures were reused, wallpaper was repurposed at a ceiling, the chimney was exposed, and a new coffered ceiling was created.
Overall, this eclectic design style was carefully thought out to create a cohesive design throughout the home.
Come see this project in person, September 29 – 30th on the 2018 Castle Home Tour.
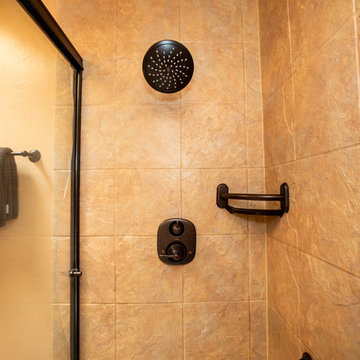
We completed a bathtub-to-shower conversion for our client, so that she could be safer in her bathroom. This includes using a low threshold of shower basin, grab bars and a small corner bench in the shower.
Poulin Design Center

Это отдельный санузел, пользование которым будет личным пространством для гигиенических процедур ребёнка. Мальчик - первенец наших заказчиков, поэтому решено было использовать яркую плитку Cifre Ceramica коллекция Montblanc, в винтажном стиле с глянцевой поверхностью. Сама чаша ванной, а так же раковина и шкаф были изготовлены компанией " Цвет и стиль".

Após 8 anos no apartamento, morando conforme o padrão entregue pela construtora, os proprietários resolveram fazer um projeto que refletisse a identidade deles. Desafio aceito! Foram 3 meses de projeto, 2 meses de orçamentos/planejamento e 4 meses de obra.
Aproveitamos os móveis existentes, criamos outros necessários, aproveitamos o piso de madeira. Instalamos ar condicionado em todos os dormitórios e sala e forro de gesso somente nos ambientes necessários.
Na sala invertemos o layout criando 3 ambientes. A sala de jantar ficou mais próxima à cozinha e recebeu a peça mais importante do projeto, solicitada pela cliente, um lustre de cristal. Um estar junto do cantinho do bar. E o home theater mais próximo à entrada dos quartos e próximo à varanda, onde ficou um cantinho para relaxar e ler, com uma rede e um painel verde com rega automatizada. Na cozinha de móveis da Elgin Cuisine, trocamos o piso e revestimos as paredes de fórmica.
Na suíte do casal, colocamos forro de gesso com sanca e repaginamos as paredes com papel de parede branco, deixando o espaço clean e chique. Para o quarto do Mateus de 9 anos, utilizamos uma decoração que facilmente pudesse mudar na chegada da sua adolescência. Fã de Corinthians e de uma personalidade forte, solicitou que uma frase de uma música inspiradora fosse escrita na parede. O artista plástico Ronaldo Cazuza fez a arte a mão-livre. Os brinquedos ainda ficaram, mas as cores mais sóbrias da parede, mesa lateral, tapete e cortina deixam espaço para futura mutação menino-garoto. A cadeira amarela deixa o espaço mais descontraído.
Todos os banheiros foram 100% repaginados, cada um com revestimentos que mais refletiam a personalidade de cada morador, já que cada um tem o seu privativo. No lavabo aproveitamos o piso e bancada de mármores e trocamos a cuba, metais e papel de parede.
Projeto: Angélica Hoffmann
Foto: Karina Zemliski
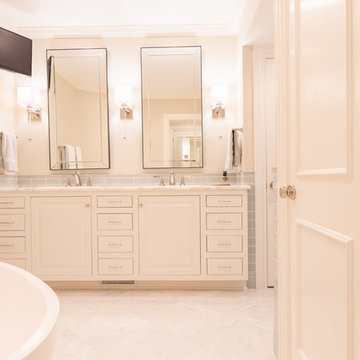
Alyssa Rosenheck
ナッシュビルにある高級な中くらいなトランジショナルスタイルのおしゃれなマスターバスルーム (レイズドパネル扉のキャビネット、白いキャビネット、置き型浴槽、アルコーブ型シャワー、一体型トイレ 、緑のタイル、セラミックタイル、白い壁、大理石の床、一体型シンク、大理石の洗面台) の写真
ナッシュビルにある高級な中くらいなトランジショナルスタイルのおしゃれなマスターバスルーム (レイズドパネル扉のキャビネット、白いキャビネット、置き型浴槽、アルコーブ型シャワー、一体型トイレ 、緑のタイル、セラミックタイル、白い壁、大理石の床、一体型シンク、大理石の洗面台) の写真
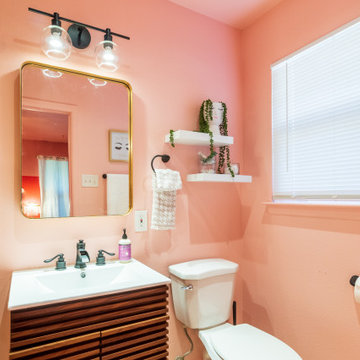
The PINK ROOM bathroom! My personal favorite decor item here is the lady face vase with pearl strand foliage that looks like curly locks. Would you wake up and make up here?
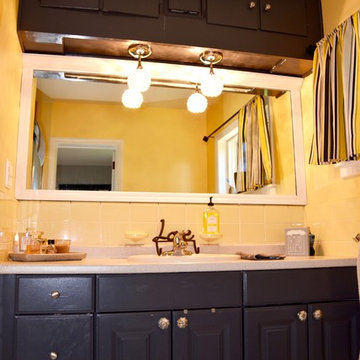
After adding some color and new lighting this bathroom makeover was done in just an afternoon!
フィラデルフィアにある低価格の小さなトラディショナルスタイルのおしゃれなマスターバスルーム (レイズドパネル扉のキャビネット、グレーのキャビネット、アルコーブ型シャワー、一体型トイレ 、黄色いタイル、黄色い壁、一体型シンク) の写真
フィラデルフィアにある低価格の小さなトラディショナルスタイルのおしゃれなマスターバスルーム (レイズドパネル扉のキャビネット、グレーのキャビネット、アルコーブ型シャワー、一体型トイレ 、黄色いタイル、黄色い壁、一体型シンク) の写真
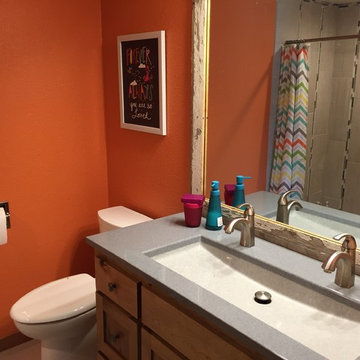
Dan
ミネアポリスにあるトランジショナルスタイルのおしゃれな浴室 (インセット扉のキャビネット、淡色木目調キャビネット、アルコーブ型シャワー、一体型トイレ 、オレンジの壁、一体型シンク、コンクリートの洗面台) の写真
ミネアポリスにあるトランジショナルスタイルのおしゃれな浴室 (インセット扉のキャビネット、淡色木目調キャビネット、アルコーブ型シャワー、一体型トイレ 、オレンジの壁、一体型シンク、コンクリートの洗面台) の写真
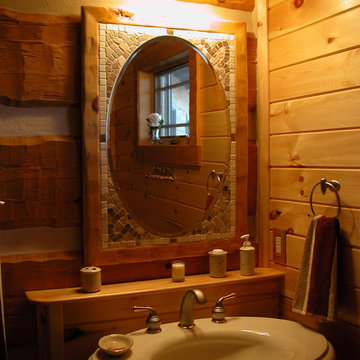
Farm style bathroom
シャーロットにある小さなカントリー風のおしゃれなバスルーム (浴槽なし) (一体型シンク、落し込みパネル扉のキャビネット、濃色木目調キャビネット、木製洗面台、ドロップイン型浴槽、アルコーブ型シャワー、一体型トイレ 、茶色いタイル、石タイル、ベージュの壁、セラミックタイルの床) の写真
シャーロットにある小さなカントリー風のおしゃれなバスルーム (浴槽なし) (一体型シンク、落し込みパネル扉のキャビネット、濃色木目調キャビネット、木製洗面台、ドロップイン型浴槽、アルコーブ型シャワー、一体型トイレ 、茶色いタイル、石タイル、ベージュの壁、セラミックタイルの床) の写真
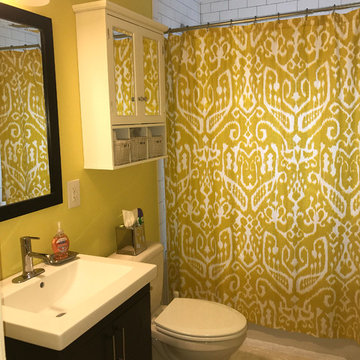
他の地域にあるお手頃価格の中くらいなトラディショナルスタイルのおしゃれなマスターバスルーム (濃色木目調キャビネット、アルコーブ型浴槽、アルコーブ型シャワー、一体型トイレ 、白いタイル、サブウェイタイル、黄色い壁、一体型シンク、白い床、シャワーカーテン) の写真
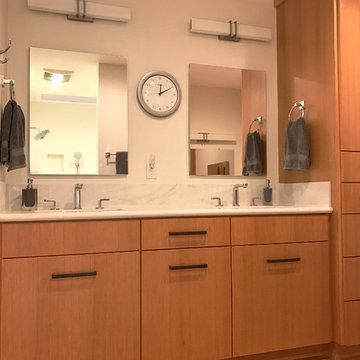
サンフランシスコにある高級な中くらいなアジアンスタイルのおしゃれなマスターバスルーム (フラットパネル扉のキャビネット、中間色木目調キャビネット、洗い場付きシャワー、一体型トイレ 、ベージュの壁、無垢フローリング、一体型シンク、人工大理石カウンター) の写真
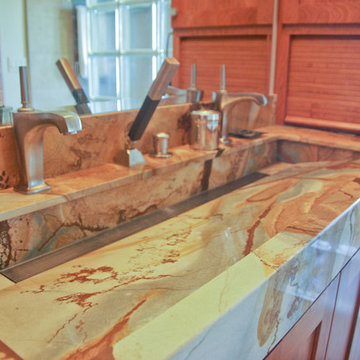
Kacie Young
サクラメントにある高級な小さなトラディショナルスタイルのおしゃれなマスターバスルーム (一体型シンク、フラットパネル扉のキャビネット、中間色木目調キャビネット、人工大理石カウンター、アルコーブ型シャワー、一体型トイレ 、ベージュのタイル、セラミックタイル、白い壁、セラミックタイルの床) の写真
サクラメントにある高級な小さなトラディショナルスタイルのおしゃれなマスターバスルーム (一体型シンク、フラットパネル扉のキャビネット、中間色木目調キャビネット、人工大理石カウンター、アルコーブ型シャワー、一体型トイレ 、ベージュのタイル、セラミックタイル、白い壁、セラミックタイルの床) の写真
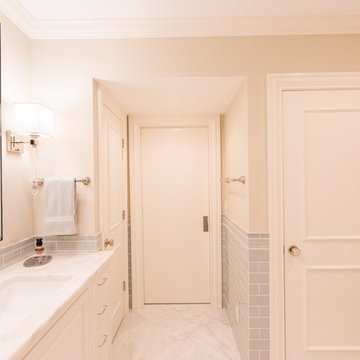
Alyssa Rosenheck
ナッシュビルにある高級な中くらいなトランジショナルスタイルのおしゃれなマスターバスルーム (レイズドパネル扉のキャビネット、白いキャビネット、置き型浴槽、アルコーブ型シャワー、一体型トイレ 、緑のタイル、セラミックタイル、白い壁、大理石の床、一体型シンク、大理石の洗面台) の写真
ナッシュビルにある高級な中くらいなトランジショナルスタイルのおしゃれなマスターバスルーム (レイズドパネル扉のキャビネット、白いキャビネット、置き型浴槽、アルコーブ型シャワー、一体型トイレ 、緑のタイル、セラミックタイル、白い壁、大理石の床、一体型シンク、大理石の洗面台) の写真
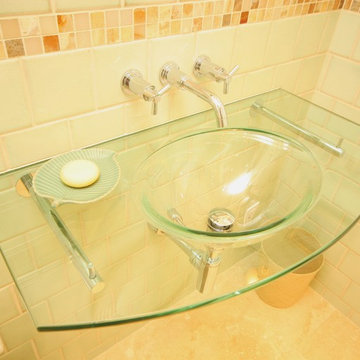
サンフランシスコにある高級な中くらいなトランジショナルスタイルのおしゃれなバスルーム (浴槽なし) (一体型シンク、レイズドパネル扉のキャビネット、淡色木目調キャビネット、ライムストーンの洗面台、アルコーブ型シャワー、一体型トイレ 、緑のタイル、セラミックタイル、緑の壁、磁器タイルの床) の写真
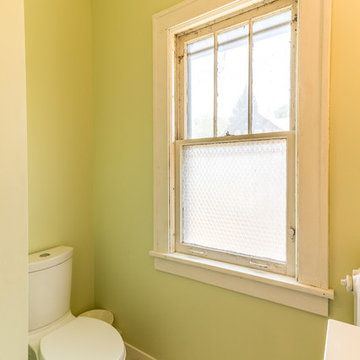
No strangers to remodeling, the new owners of this St. Paul tudor knew they could update this decrepit 1920 duplex into a single-family forever home.
A list of desired amenities was a catalyst for turning a bedroom into a large mudroom, an open kitchen space where their large family can gather, an additional exterior door for direct access to a patio, two home offices, an additional laundry room central to bedrooms, and a large master bathroom. To best understand the complexity of the floor plan changes, see the construction documents.
As for the aesthetic, this was inspired by a deep appreciation for the durability, colors, textures and simplicity of Norwegian design. The home’s light paint colors set a positive tone. An abundance of tile creates character. New lighting reflecting the home’s original design is mixed with simplistic modern lighting. To pay homage to the original character several light fixtures were reused, wallpaper was repurposed at a ceiling, the chimney was exposed, and a new coffered ceiling was created.
Overall, this eclectic design style was carefully thought out to create a cohesive design throughout the home.
Come see this project in person, September 29 – 30th on the 2018 Castle Home Tour.
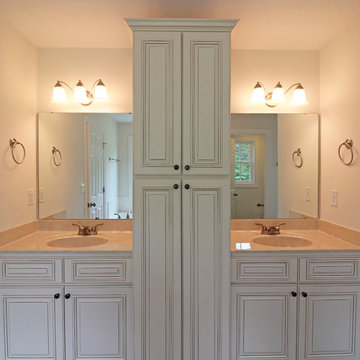
Modern, luxury master bathroom with tons of storage and double sinks.
他の地域にある高級な巨大なトラディショナルスタイルのおしゃれなマスターバスルーム (レイズドパネル扉のキャビネット、白いキャビネット、アルコーブ型浴槽、アルコーブ型シャワー、一体型トイレ 、白い壁、セラミックタイルの床、一体型シンク、大理石の洗面台、ベージュの床、開き戸のシャワー、ベージュのカウンター) の写真
他の地域にある高級な巨大なトラディショナルスタイルのおしゃれなマスターバスルーム (レイズドパネル扉のキャビネット、白いキャビネット、アルコーブ型浴槽、アルコーブ型シャワー、一体型トイレ 、白い壁、セラミックタイルの床、一体型シンク、大理石の洗面台、ベージュの床、開き戸のシャワー、ベージュのカウンター) の写真
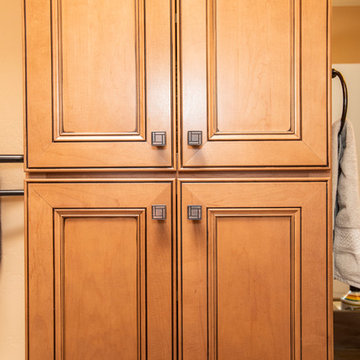
We completed a bathtub-to-shower conversion for our client, so that she could be safer in her bathroom. This includes using a low threshold of shower basin, grab bars and a small corner bench in the shower.
Poulin Design Center
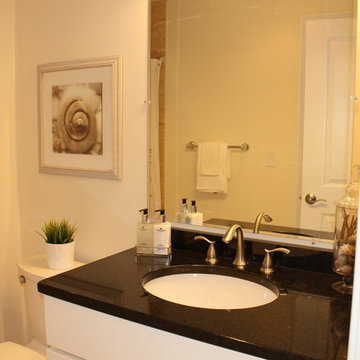
BK Classic Collections Home Stagers
ボストンにあるお手頃価格の中くらいなトランジショナルスタイルのおしゃれなマスターバスルーム (一体型シンク、落し込みパネル扉のキャビネット、白いキャビネット、アルコーブ型浴槽、アルコーブ型シャワー、一体型トイレ 、ベージュのタイル、セラミックタイル、ベージュの壁、セラミックタイルの床) の写真
ボストンにあるお手頃価格の中くらいなトランジショナルスタイルのおしゃれなマスターバスルーム (一体型シンク、落し込みパネル扉のキャビネット、白いキャビネット、アルコーブ型浴槽、アルコーブ型シャワー、一体型トイレ 、ベージュのタイル、セラミックタイル、ベージュの壁、セラミックタイルの床) の写真
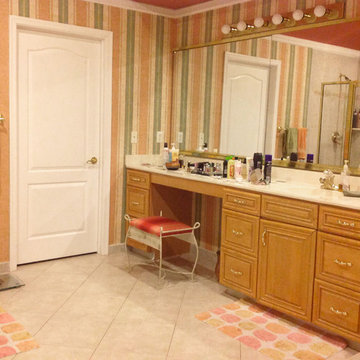
osr
ニューヨークにあるお手頃価格のトラディショナルスタイルのおしゃれな浴室 (一体型シンク、家具調キャビネット、淡色木目調キャビネット、アルコーブ型シャワー、一体型トイレ 、ベージュのタイル) の写真
ニューヨークにあるお手頃価格のトラディショナルスタイルのおしゃれな浴室 (一体型シンク、家具調キャビネット、淡色木目調キャビネット、アルコーブ型シャワー、一体型トイレ 、ベージュのタイル) の写真
オレンジの浴室・バスルーム (一体型シンク、アルコーブ型シャワー、洗い場付きシャワー、一体型トイレ ) の写真
1