ベージュの子供用バスルーム・バスルーム (一体型シンク、無垢フローリング) の写真
絞り込み:
資材コスト
並び替え:今日の人気順
写真 1〜9 枚目(全 9 枚)
1/5

Bathrom design
他の地域にある広いトランジショナルスタイルのおしゃれな子供用バスルーム (フラットパネル扉のキャビネット、ベージュのキャビネット、置き型浴槽、オープン型シャワー、ピンクのタイル、ピンクの壁、無垢フローリング、一体型シンク、洗面台1つ、フローティング洗面台) の写真
他の地域にある広いトランジショナルスタイルのおしゃれな子供用バスルーム (フラットパネル扉のキャビネット、ベージュのキャビネット、置き型浴槽、オープン型シャワー、ピンクのタイル、ピンクの壁、無垢フローリング、一体型シンク、洗面台1つ、フローティング洗面台) の写真

3 Bedroom, 3 Bath, 1800 square foot farmhouse in the Catskills is an excellent example of Modern Farmhouse style. Designed and built by The Catskill Farms, offering wide plank floors, classic tiled bathrooms, open floorplans, and cathedral ceilings. Modern accent like the open riser staircase, barn style hardware, and clean modern open shelving in the kitchen. A cozy stone fireplace with reclaimed beam mantle.
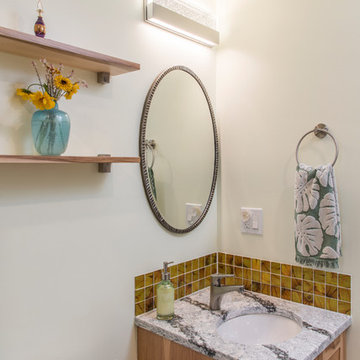
フィラデルフィアにあるお手頃価格の小さなトロピカルスタイルのおしゃれな子供用バスルーム (シェーカースタイル扉のキャビネット、ベージュのキャビネット、アルコーブ型浴槽、シャワー付き浴槽 、一体型トイレ 、黄色いタイル、ガラスタイル、黄色い壁、無垢フローリング、一体型シンク、珪岩の洗面台、茶色い床、シャワーカーテン、グレーの洗面カウンター) の写真
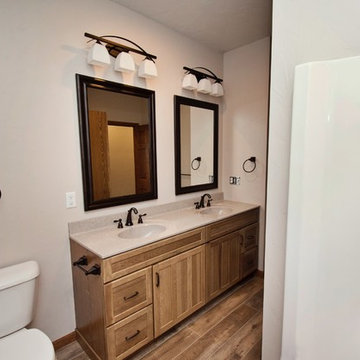
The perfect rustic bathroom for your little ones to share. With double sinks, mornings can be a little less...painful. We just love the dark, square mirrors. Just make the room feel so classy.
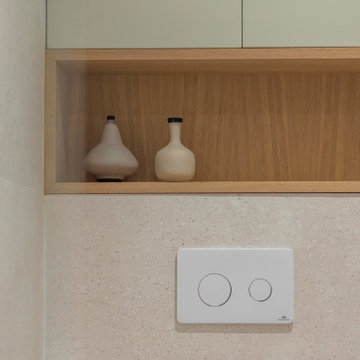
バレンシアにある中くらいな地中海スタイルのおしゃれな子供用バスルーム (フラットパネル扉のキャビネット、白いキャビネット、ドロップイン型浴槽、壁掛け式トイレ、ベージュのタイル、セラミックタイル、ベージュの壁、無垢フローリング、一体型シンク、人工大理石カウンター、ベージュの床、開き戸のシャワー、白い洗面カウンター、ニッチ、洗面台1つ、パネル壁) の写真
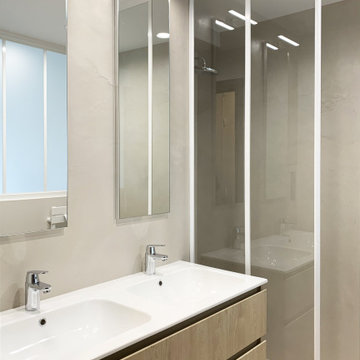
La salle de bain des enfants,
Une verrière blanche a été créée sur mesure pour la paroie de douche
ディジョンにある中くらいなトランジショナルスタイルのおしゃれな子供用バスルーム (無垢フローリング、一体型シンク、洗面台2つ、独立型洗面台) の写真
ディジョンにある中くらいなトランジショナルスタイルのおしゃれな子供用バスルーム (無垢フローリング、一体型シンク、洗面台2つ、独立型洗面台) の写真
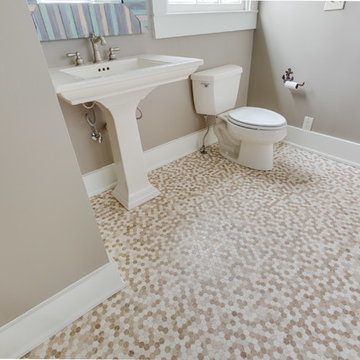
This 1920’s historic home had a ton of charm but only one bathroom. Our design team collaborated closely with our client who wanted to add a master suite and had a vision of soaking in a beautiful freestanding tub overlooking downtown Birmingham from French doors that lead outside to a private deck. We also incorporated a shower with the same view, a water closet for some privacy and single console vanity. To achieve this, the doorway into the bathroom, which had a shared entry from the hall, was closed up. The existing closets were relocated to the opposite side of the room and French doors were added where a single-entry door to the deck once was located. Elegant polished nickel plumbing fixtures and accessories pull the design together. A breath-taking view can be seen from the shower or from a relaxing bath; glass of wine optional.
205 Photography
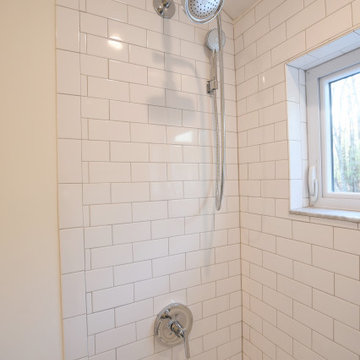
3 Bedroom, 3 Bath, 1800 square foot farmhouse in the Catskills is an excellent example of Modern Farmhouse style. Designed and built by The Catskill Farms, offering wide plank floors, classic tiled bathrooms, open floorplans, and cathedral ceilings. Modern accent like the open riser staircase, barn style hardware, and clean modern open shelving in the kitchen. A cozy stone fireplace with reclaimed beam mantle.
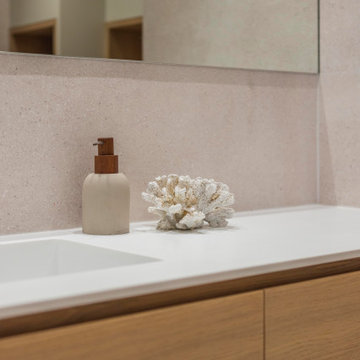
バレンシアにある中くらいな地中海スタイルのおしゃれな子供用バスルーム (フラットパネル扉のキャビネット、白いキャビネット、ドロップイン型浴槽、壁掛け式トイレ、ベージュのタイル、セラミックタイル、ベージュの壁、無垢フローリング、一体型シンク、人工大理石カウンター、ベージュの床、開き戸のシャワー、白い洗面カウンター、ニッチ、洗面台1つ、パネル壁) の写真
ベージュの子供用バスルーム・バスルーム (一体型シンク、無垢フローリング) の写真
1