ベージュの子供用バスルーム・バスルーム (一体型シンク、リノリウムの床) の写真
絞り込み:
資材コスト
並び替え:今日の人気順
写真 1〜6 枚目(全 6 枚)
1/5
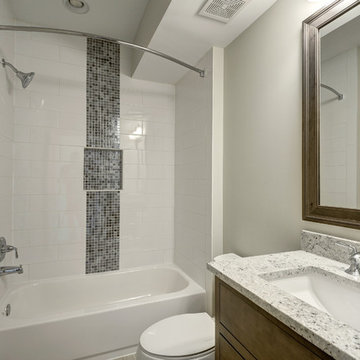
ワシントンD.C.にある広いモダンスタイルのおしゃれな子供用バスルーム (フラットパネル扉のキャビネット、濃色木目調キャビネット、一体型トイレ 、グレーの壁、リノリウムの床、一体型シンク、御影石の洗面台) の写真
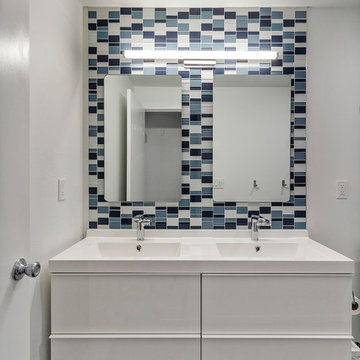
Gloss white double vanity with full height blue and white glass mosaic tile backsplash and blue marmoluem floor.
ポートランドにある低価格の小さなモダンスタイルのおしゃれな子供用バスルーム (フラットパネル扉のキャビネット、白いキャビネット、シャワー付き浴槽 、モザイクタイル、一体型シンク、シャワーカーテン、白い洗面カウンター、青いタイル、白い壁、リノリウムの床、青い床、クオーツストーンの洗面台) の写真
ポートランドにある低価格の小さなモダンスタイルのおしゃれな子供用バスルーム (フラットパネル扉のキャビネット、白いキャビネット、シャワー付き浴槽 、モザイクタイル、一体型シンク、シャワーカーテン、白い洗面カウンター、青いタイル、白い壁、リノリウムの床、青い床、クオーツストーンの洗面台) の写真
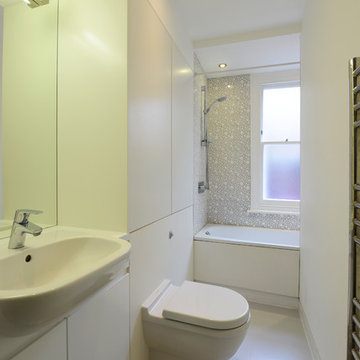
ロンドンにある低価格の小さなモダンスタイルのおしゃれな子供用バスルーム (白いキャビネット、ドロップイン型浴槽、バリアフリー、壁掛け式トイレ、白いタイル、セラミックタイル、白い壁、リノリウムの床、一体型シンク、ラミネートカウンター、グレーの床、シャワーカーテン、白い洗面カウンター) の写真
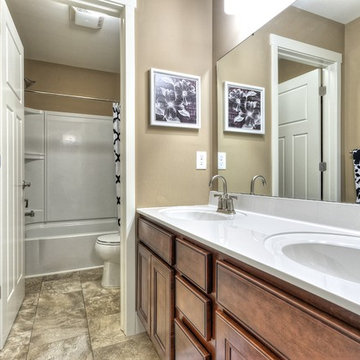
Photo by Dan Zeeff
デトロイトにあるトラディショナルスタイルのおしゃれな子供用バスルーム (一体型シンク、落し込みパネル扉のキャビネット、中間色木目調キャビネット、大理石の洗面台、シャワー付き浴槽 、分離型トイレ、ベージュの壁、リノリウムの床) の写真
デトロイトにあるトラディショナルスタイルのおしゃれな子供用バスルーム (一体型シンク、落し込みパネル扉のキャビネット、中間色木目調キャビネット、大理石の洗面台、シャワー付き浴槽 、分離型トイレ、ベージュの壁、リノリウムの床) の写真
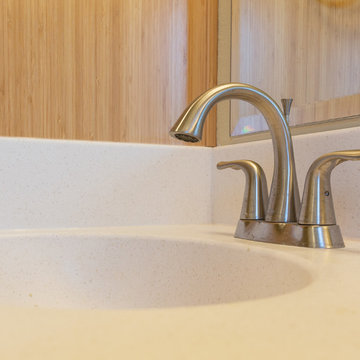
We were hired to combine the main hall bath and a 1/2 bath of the master bedroom. The main bathroom was partially gutted when we started the design project as a severe water event had occurred. The client wanted an economical, but modern looking remodel that would be appealing to buyers in the future when she needed to sell and move to a retirement community as she currently lived alone.
The new tub/shower is in the location of the original 1/2 bath. Our homeowner wanted an easy to clean. but modern looking shower and vanity. Lanmark by Lane Marble was chosen as it has no grout and is a seamless product similar to Corian. We created 2 niches in the shower to store bottles to keep them off the tub deck and prevent them from slipping into the shower. An American Standard Princeton bathtub was chosen, so when the client eventually left her home, her home would be appealing to families with small children. For the vanity the same Lanmark color was chosen with 2 integrated sinks for easy cleaning.
Delta and Moen faucets, showerheads, and accessories were mix and matched to update the bathroom. Vinyl flooring was also chosen for its ease of cleaning and care.
Bamboo cabinetry was added to provide a modern,, timeless, and warm wood tone to the space. In this small home, storage is badly needed so I created a large linen cabinet with a pull-out shelf on the lower shelf for easier access for that shelf.
The original 1/2 bath window in the new tub/shower area was replaced with a new vinyl window and wrapped with Lanmark to provide a watertight system.
To give plenty of lighting at the vanity, George Kovacs LED lights fixtures were installed over each sink. This bathroom is now a light and bright space that will be functional and beautiful for years to come.
This project was designed for and completed by Corvallis Custom Kitchens and Baths.
Photos by: H. Needham
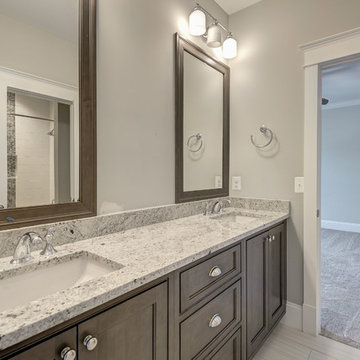
ワシントンD.C.にある広いモダンスタイルのおしゃれな子供用バスルーム (フラットパネル扉のキャビネット、濃色木目調キャビネット、一体型トイレ 、グレーの壁、リノリウムの床、一体型シンク、御影石の洗面台) の写真
ベージュの子供用バスルーム・バスルーム (一体型シンク、リノリウムの床) の写真
1