浴室・バスルーム (一体型シンク、全タイプのキャビネット扉、茶色い床、ベージュの壁) の写真
絞り込み:
資材コスト
並び替え:今日の人気順
写真 1〜20 枚目(全 728 枚)
1/5

Fully integrated Signature Estate featuring Creston controls and Crestron panelized lighting, and Crestron motorized shades and draperies, whole-house audio and video, HVAC, voice and video communication atboth both the front door and gate. Modern, warm, and clean-line design, with total custom details and finishes. The front includes a serene and impressive atrium foyer with two-story floor to ceiling glass walls and multi-level fire/water fountains on either side of the grand bronze aluminum pivot entry door. Elegant extra-large 47'' imported white porcelain tile runs seamlessly to the rear exterior pool deck, and a dark stained oak wood is found on the stairway treads and second floor. The great room has an incredible Neolith onyx wall and see-through linear gas fireplace and is appointed perfectly for views of the zero edge pool and waterway. The center spine stainless steel staircase has a smoked glass railing and wood handrail. Master bath features freestanding tub and double steam shower.

デンバーにある中くらいなラスティックスタイルのおしゃれなバスルーム (浴槽なし) (家具調キャビネット、中間色木目調キャビネット、アルコーブ型シャワー、一体型トイレ 、ベージュのタイル、石タイル、ベージュの壁、濃色無垢フローリング、一体型シンク、コンクリートの洗面台、茶色い床、開き戸のシャワー) の写真
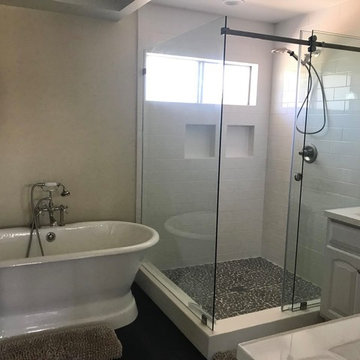
オレンジカウンティにある高級な広いトランジショナルスタイルのおしゃれなマスターバスルーム (レイズドパネル扉のキャビネット、白いキャビネット、置き型浴槽、コーナー設置型シャワー、白いタイル、セラミックタイル、ベージュの壁、濃色無垢フローリング、一体型シンク、ガラスの洗面台、茶色い床、引戸のシャワー、白い洗面カウンター) の写真
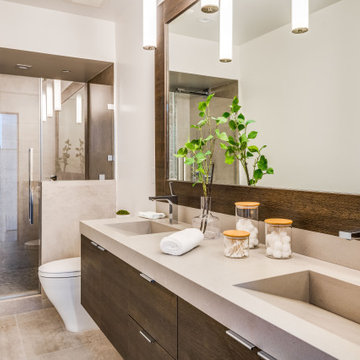
ロサンゼルスにあるラグジュアリーな広いコンテンポラリースタイルのおしゃれなマスターバスルーム (フラットパネル扉のキャビネット、濃色木目調キャビネット、ダブルシャワー、分離型トイレ、白いタイル、大理石タイル、ベージュの壁、セメントタイルの床、一体型シンク、大理石の洗面台、茶色い床、開き戸のシャワー、白い洗面カウンター、洗面台2つ) の写真
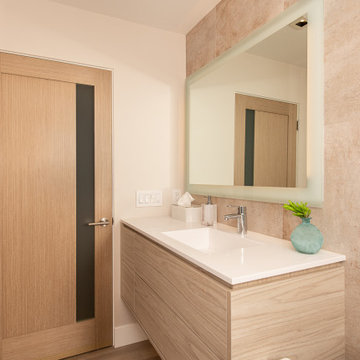
Floating vanity and a light up mirror
オレンジカウンティにあるモダンスタイルのおしゃれなバスルーム (浴槽なし) (フラットパネル扉のキャビネット、白いキャビネット、アルコーブ型シャワー、ビデ、ベージュのタイル、磁器タイル、ベージュの壁、クッションフロア、一体型シンク、珪岩の洗面台、茶色い床、開き戸のシャワー、白い洗面カウンター、ニッチ、洗面台1つ、フローティング洗面台) の写真
オレンジカウンティにあるモダンスタイルのおしゃれなバスルーム (浴槽なし) (フラットパネル扉のキャビネット、白いキャビネット、アルコーブ型シャワー、ビデ、ベージュのタイル、磁器タイル、ベージュの壁、クッションフロア、一体型シンク、珪岩の洗面台、茶色い床、開き戸のシャワー、白い洗面カウンター、ニッチ、洗面台1つ、フローティング洗面台) の写真
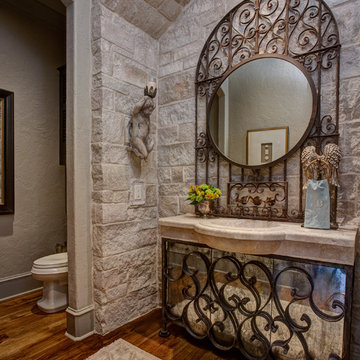
リトルロックにある高級な中くらいなトラディショナルスタイルのおしゃれなバスルーム (浴槽なし) (ガラス扉のキャビネット、ベージュのキャビネット、分離型トイレ、ベージュのタイル、石タイル、ベージュの壁、濃色無垢フローリング、一体型シンク、ソープストーンの洗面台、茶色い床) の写真

アトランタにあるお手頃価格の小さなカントリー風のおしゃれな浴室 (シェーカースタイル扉のキャビネット、グレーのキャビネット、アルコーブ型浴槽、シャワー付き浴槽 、分離型トイレ、ベージュの壁、一体型シンク、人工大理石カウンター、シャワーカーテン、白い洗面カウンター、洗面台1つ、造り付け洗面台、クッションフロア、茶色い床) の写真

Bathroom tiles with concrete look.
Collections: Terra Crea - Limo
ラスティックスタイルのおしゃれなバスルーム (浴槽なし) (インセット扉のキャビネット、茶色いキャビネット、置き型浴槽、ダブルシャワー、ベージュのタイル、磁器タイル、ベージュの壁、磁器タイルの床、一体型シンク、タイルの洗面台、茶色い床、引戸のシャワー、ベージュのカウンター、洗面台2つ、フローティング洗面台、パネル壁) の写真
ラスティックスタイルのおしゃれなバスルーム (浴槽なし) (インセット扉のキャビネット、茶色いキャビネット、置き型浴槽、ダブルシャワー、ベージュのタイル、磁器タイル、ベージュの壁、磁器タイルの床、一体型シンク、タイルの洗面台、茶色い床、引戸のシャワー、ベージュのカウンター、洗面台2つ、フローティング洗面台、パネル壁) の写真
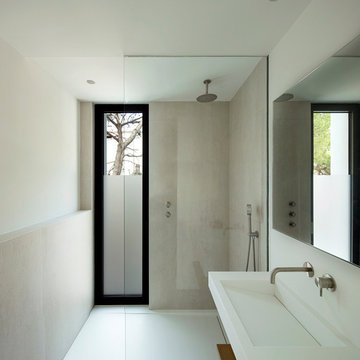
他の地域にある中くらいなモダンスタイルのおしゃれなバスルーム (浴槽なし) (一体型シンク、オープンシェルフ、オープン型シャワー、ベージュのタイル、ベージュの壁、無垢フローリング、茶色い床、オープンシャワー) の写真
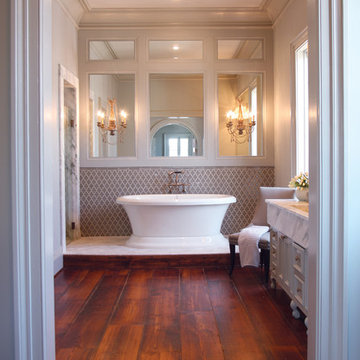
3cm Calcutta marble sink and countertops
Designer: EMB Interiors
ニューオリンズにある中くらいなトラディショナルスタイルのおしゃれなマスターバスルーム (落し込みパネル扉のキャビネット、置き型浴槽、ベージュの壁、濃色無垢フローリング、一体型シンク、大理石の洗面台、白いキャビネット、セラミックタイル、茶色い床、白い洗面カウンター) の写真
ニューオリンズにある中くらいなトラディショナルスタイルのおしゃれなマスターバスルーム (落し込みパネル扉のキャビネット、置き型浴槽、ベージュの壁、濃色無垢フローリング、一体型シンク、大理石の洗面台、白いキャビネット、セラミックタイル、茶色い床、白い洗面カウンター) の写真
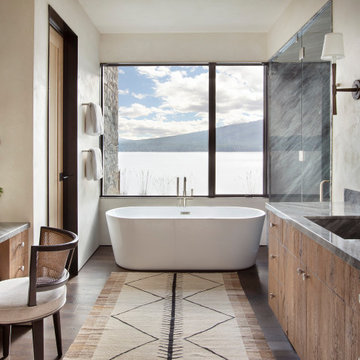
Master Bath with Incredible Lake View
他の地域にあるラグジュアリーな広いラスティックスタイルのおしゃれなマスターバスルーム (フラットパネル扉のキャビネット、中間色木目調キャビネット、置き型浴槽、濃色無垢フローリング、一体型シンク、御影石の洗面台、開き戸のシャワー、グレーの洗面カウンター、アルコーブ型シャワー、ベージュの壁、茶色い床) の写真
他の地域にあるラグジュアリーな広いラスティックスタイルのおしゃれなマスターバスルーム (フラットパネル扉のキャビネット、中間色木目調キャビネット、置き型浴槽、濃色無垢フローリング、一体型シンク、御影石の洗面台、開き戸のシャワー、グレーの洗面カウンター、アルコーブ型シャワー、ベージュの壁、茶色い床) の写真
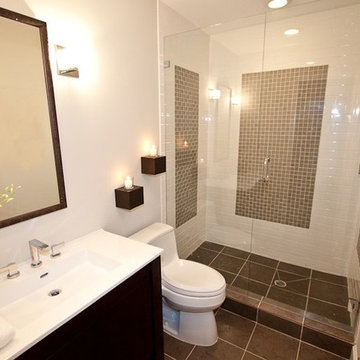
Guest bathroom combining glass mosaic tile with white subway tile for the unexpected.
ロサンゼルスにあるお手頃価格の小さなコンテンポラリースタイルのおしゃれなバスルーム (浴槽なし) (フラットパネル扉のキャビネット、濃色木目調キャビネット、アルコーブ型シャワー、一体型トイレ 、ベージュのタイル、白いタイル、サブウェイタイル、ベージュの壁、セラミックタイルの床、一体型シンク、クオーツストーンの洗面台、茶色い床、開き戸のシャワー) の写真
ロサンゼルスにあるお手頃価格の小さなコンテンポラリースタイルのおしゃれなバスルーム (浴槽なし) (フラットパネル扉のキャビネット、濃色木目調キャビネット、アルコーブ型シャワー、一体型トイレ 、ベージュのタイル、白いタイル、サブウェイタイル、ベージュの壁、セラミックタイルの床、一体型シンク、クオーツストーンの洗面台、茶色い床、開き戸のシャワー) の写真
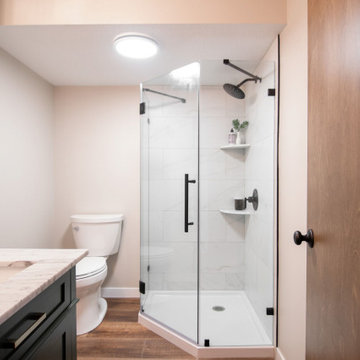
Only a few minutes from the project to the left (Another Minnetonka Finished Basement) this space was just as cluttered, dark, and under utilized.
Done in tandem with Landmark Remodeling, this space had a specific aesthetic: to be warm, with stained cabinetry, gas fireplace, and wet bar.
They also have a musically inclined son who needed a place for his drums and piano. We had amble space to accomodate everything they wanted.
We decided to move the existing laundry to another location, which allowed for a true bar space and two-fold, a dedicated laundry room with folding counter and utility closets.
The existing bathroom was one of the scariest we've seen, but we knew we could save it.
Overall the space was a huge transformation!
Photographer- Height Advantages
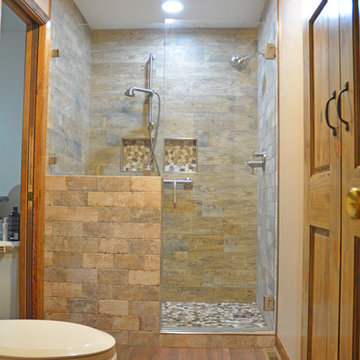
This rustic bathroom design in DeWitt combines a variety of textures to create a bathroom with a one-of-a-kind look and feel. The custom tiled shower incorporates ceramic tiles in several distinct textures and colors, all in a neutral color palette, that offers a soothing, natural environment. A Westshore custom-made shower door fits the space perfectly, and the frameless glass enclosure offers a clear view of the stunning shower floor with matching tile features in the two storage niches. A Diamond Vibe by MasterBrand vanity cabinet in natural Hickory is beautifully complemented by an Americast vanity countertop with integrated sink and textured cabinet hardware. A handy linen closet is concealed by a rustic sliding door, and a ceramic tile wood effect floor pulls together the color scheme. The overall effect is a relaxing and stylish master bathroom design.
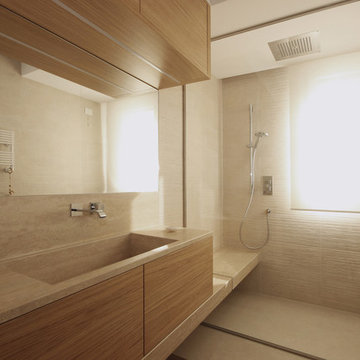
Sempre su misura sono stati progettati anche i bagni e tutta la zona notte, e uno studio particolarmente attento in tutta casa è stato quello dell’illuminazione.
E’ venuta fuori un’Architettura d’Interni moderna, ma non cool, piuttosto accogliente, grazie al pavimento in rovere naturale a grandi doghe, e lo studio delle finiture e dei colori tutti orientati sui toni naturali.
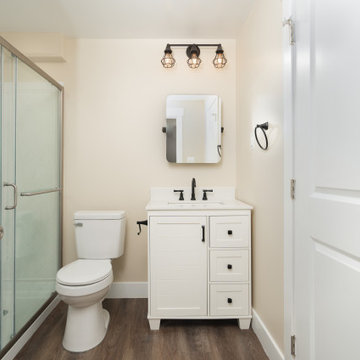
We transformed an unfinished basement into a functional oasis, our recent project encompassed the creation of a recreation room, bedroom, and a jack and jill bathroom with a tile look vinyl surround. We also completed the staircase, addressing plumbing issues that emerged during the process with expert problem-solving. Customizing the layout to work around structural beams, we optimized every inch of space, resulting in a harmonious and spacious living area.
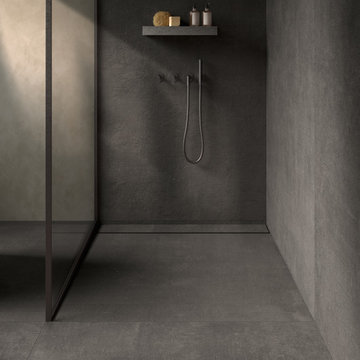
Bathroom tiles with concrete look.
Collections: Terra Crea - Limo
ラスティックスタイルのおしゃれなバスルーム (浴槽なし) (インセット扉のキャビネット、茶色いキャビネット、置き型浴槽、ダブルシャワー、ベージュのタイル、磁器タイル、ベージュの壁、磁器タイルの床、一体型シンク、タイルの洗面台、茶色い床、引戸のシャワー、ベージュのカウンター、洗面台2つ、フローティング洗面台、パネル壁) の写真
ラスティックスタイルのおしゃれなバスルーム (浴槽なし) (インセット扉のキャビネット、茶色いキャビネット、置き型浴槽、ダブルシャワー、ベージュのタイル、磁器タイル、ベージュの壁、磁器タイルの床、一体型シンク、タイルの洗面台、茶色い床、引戸のシャワー、ベージュのカウンター、洗面台2つ、フローティング洗面台、パネル壁) の写真
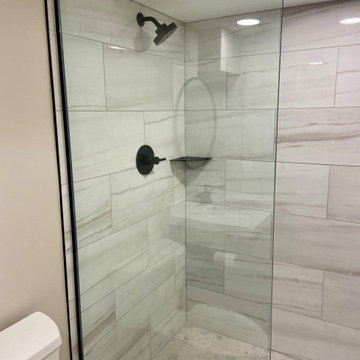
This is the perfect custom basement bathroom. Complete with a tiled shower base, and beautiful fixed piece of glass to show your tile with a clean and classy look. The black hardware is matching throughout the bathroom, including a matching black schluter corner shelf to match the shower drain, it’s the small details that designs a great bathroom.
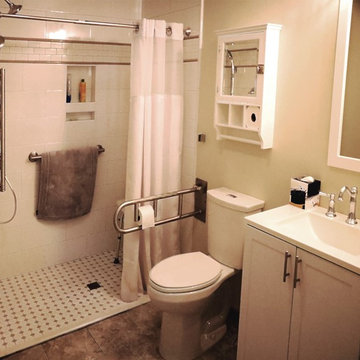
Handicap accessible bathroom first floor.
ボストンにある低価格の広いトラディショナルスタイルのおしゃれなバスルーム (浴槽なし) (シェーカースタイル扉のキャビネット、白いキャビネット、バリアフリー、分離型トイレ、白いタイル、セラミックタイル、ベージュの壁、セラミックタイルの床、一体型シンク、御影石の洗面台、茶色い床、シャワーカーテン、白い洗面カウンター、ニッチ、洗面台1つ、造り付け洗面台、折り上げ天井) の写真
ボストンにある低価格の広いトラディショナルスタイルのおしゃれなバスルーム (浴槽なし) (シェーカースタイル扉のキャビネット、白いキャビネット、バリアフリー、分離型トイレ、白いタイル、セラミックタイル、ベージュの壁、セラミックタイルの床、一体型シンク、御影石の洗面台、茶色い床、シャワーカーテン、白い洗面カウンター、ニッチ、洗面台1つ、造り付け洗面台、折り上げ天井) の写真
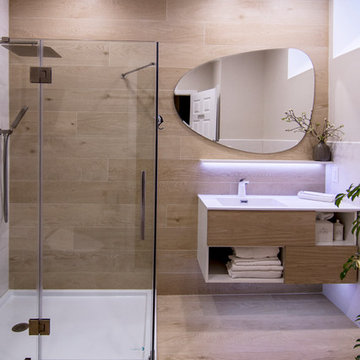
Quartz shelf has under-mount LED light strip. Same light used under vanity.
Walls and Floor - Porcelanosa Chelsea Arce 8"x71" tile.
Pebble shaped mirror - Frameless Asymmetrical Wall Mirror from West Elm.
浴室・バスルーム (一体型シンク、全タイプのキャビネット扉、茶色い床、ベージュの壁) の写真
1