木目調の浴室・バスルーム (一体型シンク、壁付け型シンク、シャワーカーテン、オープンシャワー、白いタイル) の写真
絞り込み:
資材コスト
並び替え:今日の人気順
写真 1〜15 枚目(全 15 枚)

The newly designed timeless, contemporary bathroom was created providing much needed storage whilst maintaining functionality and flow. A light and airy skheme using grey large format tiles on the floor and matt white tiles on the walls. A two draw custom vanity in timber provided warmth to the room. The mirrored shaving cabinets reflected light and gave the illusion of depth. Strip lighting in niches, under the vanity and shaving cabinet on a sensor added that little extra touch.

Abraham Paulin Photography
サンフランシスコにあるヴィクトリアン調のおしゃれな浴室 (青いキャビネット、ドロップイン型浴槽、シャワー付き浴槽 、白いタイル、サブウェイタイル、白い壁、一体型シンク、黒い床、シャワーカーテン、フラットパネル扉のキャビネット) の写真
サンフランシスコにあるヴィクトリアン調のおしゃれな浴室 (青いキャビネット、ドロップイン型浴槽、シャワー付き浴槽 、白いタイル、サブウェイタイル、白い壁、一体型シンク、黒い床、シャワーカーテン、フラットパネル扉のキャビネット) の写真
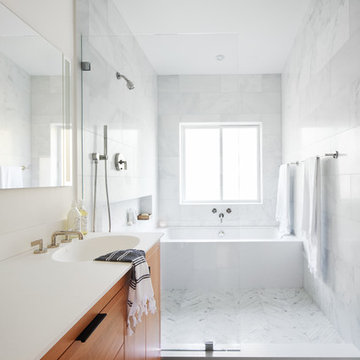
A modern yet welcoming master bathroom with . Photographed by Thomas Kuoh Photography.
サンフランシスコにある高級な中くらいなモダンスタイルのおしゃれなマスターバスルーム (中間色木目調キャビネット、アンダーマウント型浴槽、オープン型シャワー、一体型トイレ 、白いタイル、石タイル、白い壁、大理石の床、一体型シンク、クオーツストーンの洗面台、白い床、オープンシャワー、白い洗面カウンター、フラットパネル扉のキャビネット) の写真
サンフランシスコにある高級な中くらいなモダンスタイルのおしゃれなマスターバスルーム (中間色木目調キャビネット、アンダーマウント型浴槽、オープン型シャワー、一体型トイレ 、白いタイル、石タイル、白い壁、大理石の床、一体型シンク、クオーツストーンの洗面台、白い床、オープンシャワー、白い洗面カウンター、フラットパネル扉のキャビネット) の写真

A full Corian shower in bright white ensures that this small bathroom will never feel cramped. A recessed niche with back-lighting is a fun way to add an accent detail within the shower. The niche lighting can also act as a night light for guests that are sleeping in the main basement space.
Photos by Spacecrafting Photography

ニューオリンズにあるラグジュアリーな巨大なカントリー風のおしゃれなバスルーム (浴槽なし) (オープンシェルフ、分離型トイレ、テラコッタタイル、白い壁、壁付け型シンク、フローティング洗面台、塗装板張りの天井、壁紙、黒いキャビネット、アルコーブ型浴槽、シャワー付き浴槽 、白いタイル、淡色無垢フローリング、白い床、シャワーカーテン) の写真
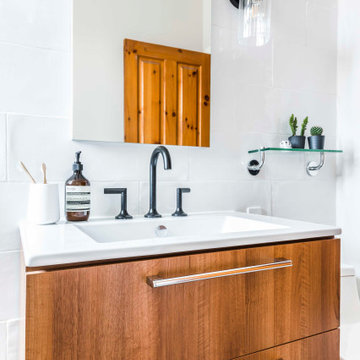
モントリオールにある小さなエクレクティックスタイルのおしゃれなバスルーム (浴槽なし) (フラットパネル扉のキャビネット、中間色木目調キャビネット、オープン型シャワー、白いタイル、セラミックタイル、磁器タイルの床、一体型シンク、黒い床、オープンシャワー、白い洗面カウンター、白い壁、クオーツストーンの洗面台) の写真
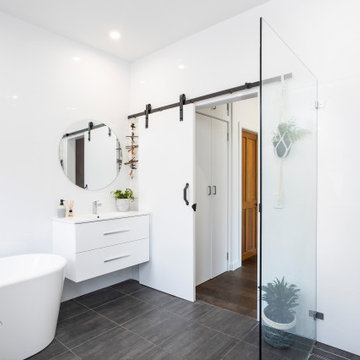
シドニーにある中くらいなコンテンポラリースタイルのおしゃれなマスターバスルーム (白いキャビネット、置き型浴槽、オープン型シャワー、白いタイル、セラミックタイル、白い壁、セラミックタイルの床、一体型シンク、人工大理石カウンター、グレーの床、オープンシャワー、白い洗面カウンター、フラットパネル扉のキャビネット) の写真
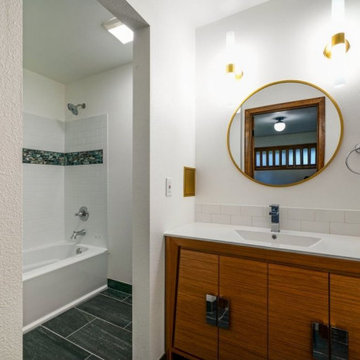
ポートランドにあるミッドセンチュリースタイルのおしゃれな浴室 (シャワー付き浴槽 、分離型トイレ、白いタイル、サブウェイタイル、白い壁、磁器タイルの床、一体型シンク、大理石の洗面台、黒い床、白い洗面カウンター、独立型洗面台、中間色木目調キャビネット、ドロップイン型浴槽、シャワーカーテン、洗面台1つ) の写真
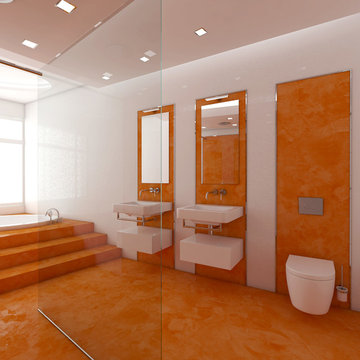
ORANGE
Bathroom design
Ostrava, Czech Republic
© 2011, CADFACE
Because of humidity and temperature change as well as atypical layout and detailing, the right choice of materials was crucial.
We have decided to use varnished polyurethane-based stucco for the floor and for the areas that are in direct contact with water.
Expressive decor and colour of the orange stucco are balanced by the clean whiteness of sanitary ware, tiled walls and painted ceiling.
Finally, when the rays of light enter through the window, the whole space comes to life.
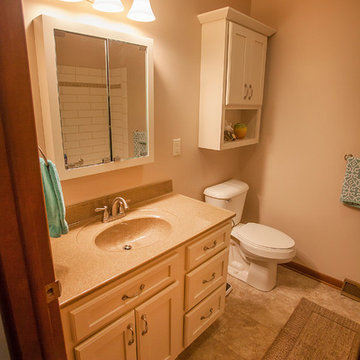
シーダーラピッズにある中くらいなトラディショナルスタイルのおしゃれなバスルーム (浴槽なし) (シェーカースタイル扉のキャビネット、ベージュのキャビネット、アルコーブ型浴槽、シャワー付き浴槽 、分離型トイレ、白いタイル、サブウェイタイル、一体型シンク、シャワーカーテン) の写真
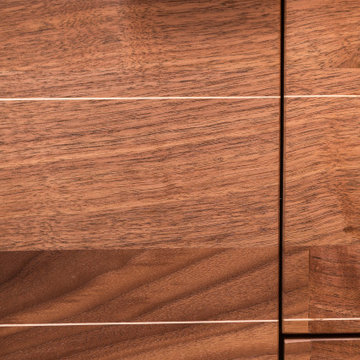
The close up of the custom walnut vanity shows the careful detail in applying the holly wood inlay.
デンバーにある高級な中くらいなミッドセンチュリースタイルのおしゃれなマスターバスルーム (フラットパネル扉のキャビネット、中間色木目調キャビネット、アルコーブ型浴槽、アルコーブ型シャワー、分離型トイレ、白いタイル、磁器タイル、オレンジの壁、磁器タイルの床、一体型シンク、コンクリートの洗面台、グレーの床、シャワーカーテン、青い洗面カウンター、ニッチ、洗面台1つ、フローティング洗面台) の写真
デンバーにある高級な中くらいなミッドセンチュリースタイルのおしゃれなマスターバスルーム (フラットパネル扉のキャビネット、中間色木目調キャビネット、アルコーブ型浴槽、アルコーブ型シャワー、分離型トイレ、白いタイル、磁器タイル、オレンジの壁、磁器タイルの床、一体型シンク、コンクリートの洗面台、グレーの床、シャワーカーテン、青い洗面カウンター、ニッチ、洗面台1つ、フローティング洗面台) の写真
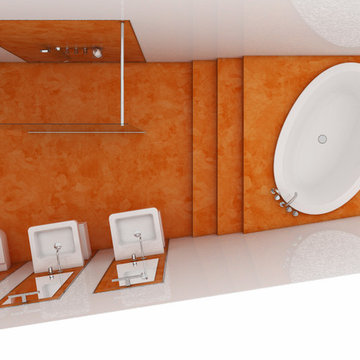
ORANGE
Bathroom design
Ostrava, Czech Republic
© 2011, CADFACE
Because of humidity and temperature change as well as atypical layout and detailing, the right choice of materials was crucial.
We have decided to use varnished polyurethane-based stucco for the floor and for the areas that are in direct contact with water.
Expressive decor and colour of the orange stucco are balanced by the clean whiteness of sanitary ware, tiled walls and painted ceiling.
Finally, when the rays of light enter through the window, the whole space comes to life.
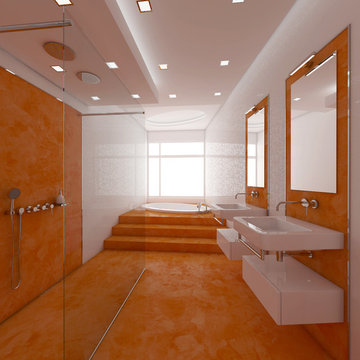
ORANGE
Bathroom design
Ostrava, Czech Republic
© 2011, CADFACE
Because of humidity and temperature change as well as atypical layout and detailing, the right choice of materials was crucial.
We have decided to use varnished polyurethane-based stucco for the floor and for the areas that are in direct contact with water.
Expressive decor and colour of the orange stucco are balanced by the clean whiteness of sanitary ware, tiled walls and painted ceiling.
Finally, when the rays of light enter through the window, the whole space comes to life.
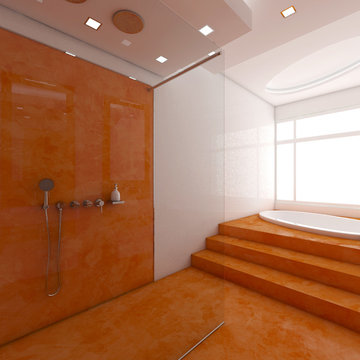
ORANGE
Bathroom design
Ostrava, Czech Republic
© 2011, CADFACE
Because of humidity and temperature change as well as atypical layout and detailing, the right choice of materials was crucial.
We have decided to use varnished polyurethane-based stucco for the floor and for the areas that are in direct contact with water.
Expressive decor and colour of the orange stucco are balanced by the clean whiteness of sanitary ware, tiled walls and painted ceiling.
Finally, when the rays of light enter through the window, the whole space comes to life.
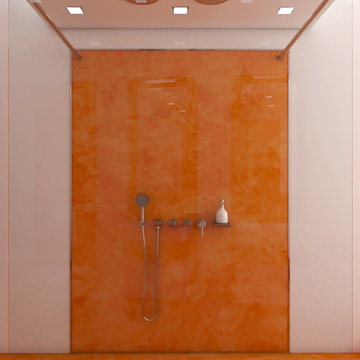
ORANGE
Bathroom design
Ostrava, Czech Republic
© 2011, CADFACE
Because of humidity and temperature change as well as atypical layout and detailing, the right choice of materials was crucial.
We have decided to use varnished polyurethane-based stucco for the floor and for the areas that are in direct contact with water.
Expressive decor and colour of the orange stucco are balanced by the clean whiteness of sanitary ware, tiled walls and painted ceiling.
Finally, when the rays of light enter through the window, the whole space comes to life.
木目調の浴室・バスルーム (一体型シンク、壁付け型シンク、シャワーカーテン、オープンシャワー、白いタイル) の写真
1