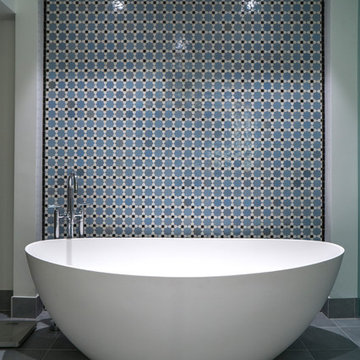浴室・バスルーム (一体型シンク、アンダーカウンター洗面器、セラミックタイルの床、メタルタイル、テラコッタタイル) の写真
絞り込み:
資材コスト
並び替え:今日の人気順
写真 1〜20 枚目(全 110 枚)

This 1956 John Calder Mackay home had been poorly renovated in years past. We kept the 1400 sqft footprint of the home, but re-oriented and re-imagined the bland white kitchen to a midcentury olive green kitchen that opened up the sight lines to the wall of glass facing the rear yard. We chose materials that felt authentic and appropriate for the house: handmade glazed ceramics, bricks inspired by the California coast, natural white oaks heavy in grain, and honed marbles in complementary hues to the earth tones we peppered throughout the hard and soft finishes. This project was featured in the Wall Street Journal in April 2022.

ナッシュビルにある高級な中くらいなカントリー風のおしゃれな子供用バスルーム (落し込みパネル扉のキャビネット、緑のキャビネット、ダブルシャワー、分離型トイレ、緑のタイル、テラコッタタイル、青い壁、セラミックタイルの床、アンダーカウンター洗面器、大理石の洗面台、グレーの床、開き戸のシャワー、グレーの洗面カウンター、洗面台1つ、造り付け洗面台) の写真
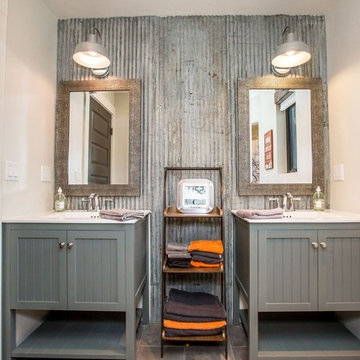
他の地域にある高級な中くらいなインダストリアルスタイルのおしゃれなマスターバスルーム (シェーカースタイル扉のキャビネット、グレーのキャビネット、グレーのタイル、メタルタイル、白い壁、セラミックタイルの床、一体型シンク、茶色い床) の写真
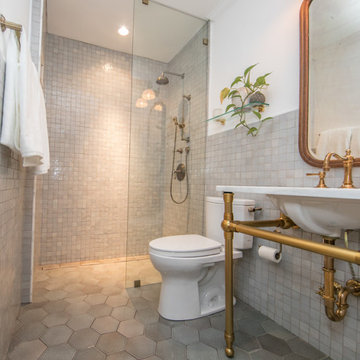
Stunning antique brass plumbing fixtures. Beautiful terra cotta tile on walls in light gray. Calacatta gold marble vanity. Gorgeous ceramic floor tile in hexagon shape. Curbless shower.
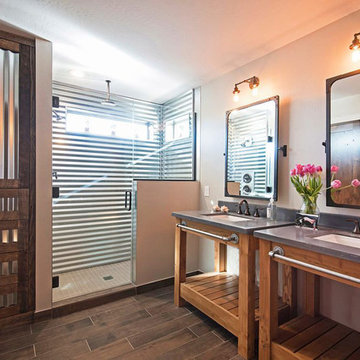
ソルトレイクシティにある中くらいなコンテンポラリースタイルのおしゃれなマスターバスルーム (オープンシェルフ、ヴィンテージ仕上げキャビネット、アルコーブ型シャワー、グレーのタイル、メタルタイル、グレーの壁、セラミックタイルの床、アンダーカウンター洗面器、コンクリートの洗面台、茶色い床、開き戸のシャワー) の写真
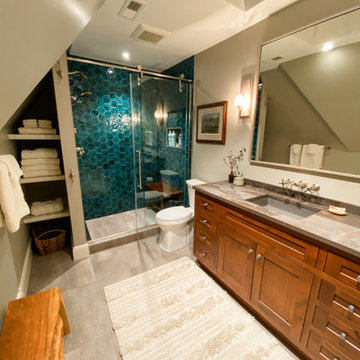
他の地域にあるラスティックスタイルのおしゃれな浴室 (シェーカースタイル扉のキャビネット、茶色いキャビネット、分離型トイレ、緑のタイル、テラコッタタイル、グレーの壁、セラミックタイルの床、アンダーカウンター洗面器、クオーツストーンの洗面台、グレーの床、引戸のシャワー、グレーの洗面カウンター) の写真
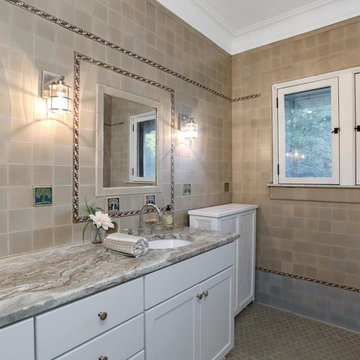
デトロイトにある高級な中くらいなトラディショナルスタイルのおしゃれな浴室 (落し込みパネル扉のキャビネット、白いキャビネット、コーナー型浴槽、シャワー付き浴槽 、分離型トイレ、ベージュのタイル、テラコッタタイル、ベージュの壁、セラミックタイルの床、アンダーカウンター洗面器、大理石の洗面台、ベージュの床、オープンシャワー、グレーの洗面カウンター) の写真
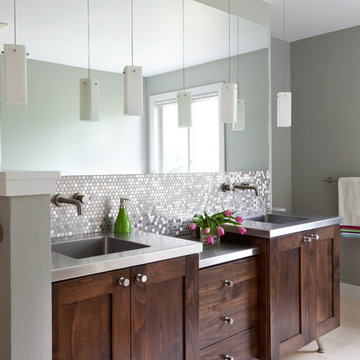
This is a North Boulder Residence featured in the March issue of 5280
Photography by Emily Redfield
デンバーにある高級な広いトランジショナルスタイルのおしゃれなマスターバスルーム (濃色木目調キャビネット、ステンレスの洗面台、グレーのタイル、メタルタイル、グレーの壁、セラミックタイルの床、一体型シンク、シェーカースタイル扉のキャビネット) の写真
デンバーにある高級な広いトランジショナルスタイルのおしゃれなマスターバスルーム (濃色木目調キャビネット、ステンレスの洗面台、グレーのタイル、メタルタイル、グレーの壁、セラミックタイルの床、一体型シンク、シェーカースタイル扉のキャビネット) の写真
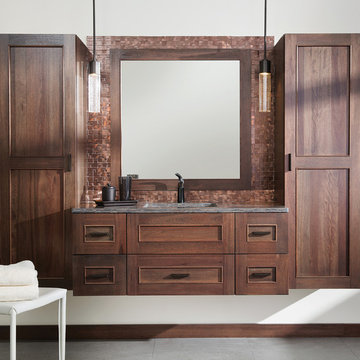
Bathe your bathroom in beautiful details and luxurious design with floating vanities from Dura Supreme Cabinetry. With Dura Supreme’s floating vanity system, vanities and even linen cabinets are suspended on the wall leaving a sleek, clean look that is ideal for transitional and contemporary design themes. Floating vanities are a favorite look for small bathrooms to impart an open, airy and expansive feel. For this bath, exotic Lyptus wood and rich bronze and copper finishes are combined for a stunning effect.
A centered sink includes convenient drawers on both sides of the sink for powder room storage, while two wall hung linen cabinets frame the vanity to create sleek, symmetric design. A variety of vanity console configurations are available with floating linen cabinets to maintain the style throughout the design. Floating Vanities by Dura Supreme are available in 12 different configurations (for single sink vanities, double sink vanities, or offset sinks) or individual cabinets that can be combined to create your own unique look. Any combination of Dura Supreme’s many door styles, wood species and finishes can be selected to create a one-of-a-kind bath furniture collection.
The bathroom has evolved from its purist utilitarian roots to a more intimate and reflective sanctuary in which to relax and reconnect. A refreshing spa-like environment offers a brisk welcome at the dawning of a new day or a soothing interlude as your day concludes.
Our busy and hectic lifestyles leave us yearning for a private place where we can truly relax and indulge. With amenities that pamper the senses and design elements inspired by luxury spas, bathroom environments are being transformed form the mundane and utilitarian to the extravagant and luxurious.
Bath cabinetry from Dura Supreme offers myriad design directions to create the personal harmony and beauty that are a hallmark of the bath sanctuary. Immerse yourself in our expansive palette of finishes and wood species to discover the look that calms your senses and soothes your soul. Your Dura Supreme designer will guide you through the selections and transform your bath into a beautiful retreat.
The Lyptus wood chosen for the vanity and linen cabinetry is a unique, sustainable wood species that has become popular with many homeowners. It resembles Mahogany with its grain texture and rich, red coloring but it has more color variation. Lyptus is a hybrid of the Eucalyptus plant and is grown on plantations in South America that are certified to Brazil's sustainable forestry standards. A notable environmental advantage is that trees grow to full maturity in 15 years (compared to 50+ years for most domestic hardwoods). Color is primarily a rich, red brown but can vary dramatically from light pink to very dark brown. Our darker stained finishes temper some of the color variation for a unique and attractive look.
Request a FREE Dura Supreme Cabinetry Brochure Packet at:
http://www.durasupreme.com/request-brochure
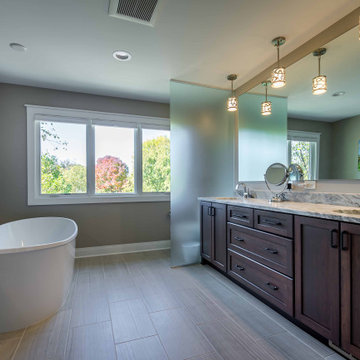
シカゴにある高級な中くらいなコンテンポラリースタイルのおしゃれなマスターバスルーム (レイズドパネル扉のキャビネット、濃色木目調キャビネット、置き型浴槽、アルコーブ型シャワー、グレーのタイル、テラコッタタイル、グレーの壁、セラミックタイルの床、アンダーカウンター洗面器、珪岩の洗面台、ベージュの床、開き戸のシャワー、ブラウンの洗面カウンター、洗面台2つ、独立型洗面台、クロスの天井、壁紙、白い天井) の写真
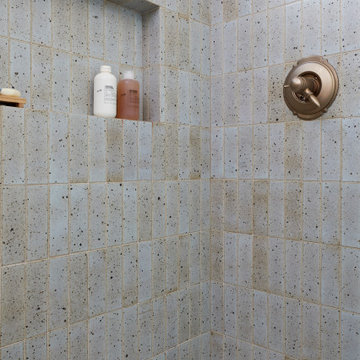
We updated this century-old iconic Edwardian San Francisco home to meet the homeowners' modern-day requirements while still retaining the original charm and architecture. The color palette was earthy and warm to play nicely with the warm wood tones found in the original wood floors, trim, doors and casework.
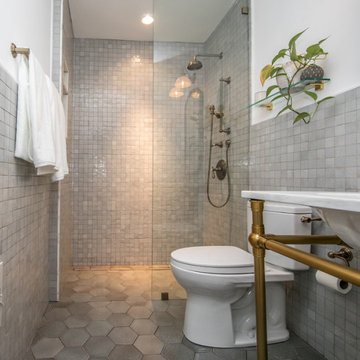
Stunning antique brass plumbing fixtures. Beautiful terra cotta tile on walls in light gray. Calacatta gold marble vanity. Gorgeous ceramic floor tile in hexagon shape. Curbless shower.
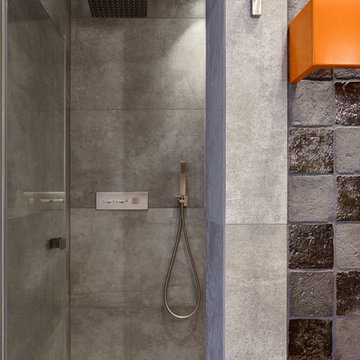
Fotografie Achim Venzke
ケルンにある高級な広いインダストリアルスタイルのおしゃれなバスルーム (浴槽なし) (濃色木目調キャビネット、バリアフリー、壁掛け式トイレ、グレーのタイル、テラコッタタイル、白い壁、セラミックタイルの床、一体型シンク、タイルの洗面台、グレーの床、グレーの洗面カウンター) の写真
ケルンにある高級な広いインダストリアルスタイルのおしゃれなバスルーム (浴槽なし) (濃色木目調キャビネット、バリアフリー、壁掛け式トイレ、グレーのタイル、テラコッタタイル、白い壁、セラミックタイルの床、一体型シンク、タイルの洗面台、グレーの床、グレーの洗面カウンター) の写真
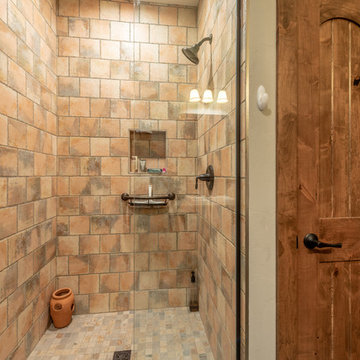
Custom terracotta shower
ミルウォーキーにある高級な中くらいなラスティックスタイルのおしゃれなバスルーム (浴槽なし) (フラットパネル扉のキャビネット、濃色木目調キャビネット、アルコーブ型シャワー、分離型トイレ、マルチカラーのタイル、テラコッタタイル、グレーの壁、セラミックタイルの床、アンダーカウンター洗面器、御影石の洗面台、オレンジの床、オープンシャワー、グレーの洗面カウンター) の写真
ミルウォーキーにある高級な中くらいなラスティックスタイルのおしゃれなバスルーム (浴槽なし) (フラットパネル扉のキャビネット、濃色木目調キャビネット、アルコーブ型シャワー、分離型トイレ、マルチカラーのタイル、テラコッタタイル、グレーの壁、セラミックタイルの床、アンダーカウンター洗面器、御影石の洗面台、オレンジの床、オープンシャワー、グレーの洗面カウンター) の写真
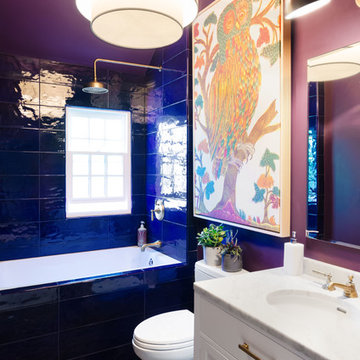
A very small hallway bath gut remodel. Collaboration with interior design firm, SirTANK Design. Photos by Tamara Flanagan Photography
ボストンにある高級な小さなトラディショナルスタイルのおしゃれなマスターバスルーム (落し込みパネル扉のキャビネット、白いキャビネット、アルコーブ型浴槽、シャワー付き浴槽 、分離型トイレ、マルチカラーのタイル、テラコッタタイル、紫の壁、セラミックタイルの床、アンダーカウンター洗面器、大理石の洗面台、グレーの床、オープンシャワー) の写真
ボストンにある高級な小さなトラディショナルスタイルのおしゃれなマスターバスルーム (落し込みパネル扉のキャビネット、白いキャビネット、アルコーブ型浴槽、シャワー付き浴槽 、分離型トイレ、マルチカラーのタイル、テラコッタタイル、紫の壁、セラミックタイルの床、アンダーカウンター洗面器、大理石の洗面台、グレーの床、オープンシャワー) の写真
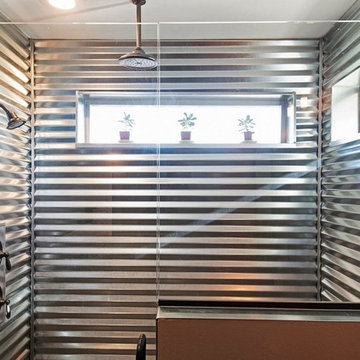
ソルトレイクシティにある中くらいなラスティックスタイルのおしゃれなマスターバスルーム (オープンシェルフ、ヴィンテージ仕上げキャビネット、アルコーブ型シャワー、グレーのタイル、メタルタイル、グレーの壁、セラミックタイルの床、アンダーカウンター洗面器、コンクリートの洗面台、茶色い床、開き戸のシャワー) の写真
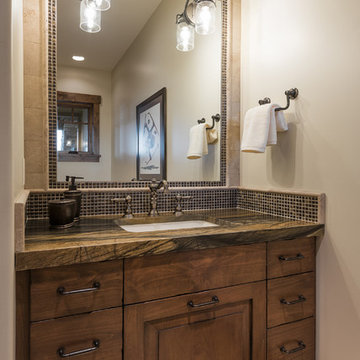
Luxury Home built by Cameo Homes Inc. in Promontory, Park City, Utah for the 2016 Park City Area Showcase of Homes.
Picture Credit: Lucy Call
Park City Home Builders
http://cameohomesinc.com/
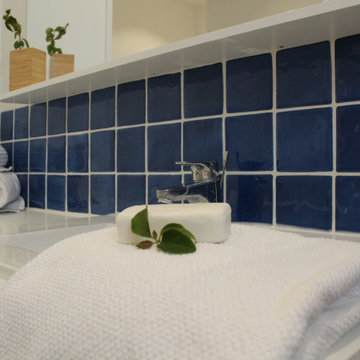
マルセイユにある小さな地中海スタイルのおしゃれなマスターバスルーム (フラットパネル扉のキャビネット、淡色木目調キャビネット、バリアフリー、分離型トイレ、マルチカラーのタイル、テラコッタタイル、白い壁、セラミックタイルの床、アンダーカウンター洗面器、ラミネートカウンター、ベージュの床、白い洗面カウンター) の写真

This 1956 John Calder Mackay home had been poorly renovated in years past. We kept the 1400 sqft footprint of the home, but re-oriented and re-imagined the bland white kitchen to a midcentury olive green kitchen that opened up the sight lines to the wall of glass facing the rear yard. We chose materials that felt authentic and appropriate for the house: handmade glazed ceramics, bricks inspired by the California coast, natural white oaks heavy in grain, and honed marbles in complementary hues to the earth tones we peppered throughout the hard and soft finishes. This project was featured in the Wall Street Journal in April 2022.
浴室・バスルーム (一体型シンク、アンダーカウンター洗面器、セラミックタイルの床、メタルタイル、テラコッタタイル) の写真
1
