小さな浴室・バスルーム (オーバーカウンターシンク、ダブルシャワー、グレーのタイル) の写真
絞り込み:
資材コスト
並び替え:今日の人気順
写真 1〜13 枚目(全 13 枚)
1/5
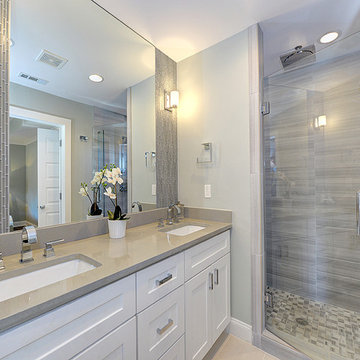
Taking its inspiration from Metro series, Ambiance™ is offered in a 12”x24” size and in two finishes for a terrific look. The beauty of high gloss or polished products may also be susceptible to scratching that is more visible on the surface of the tile.

Vista verso il bagno
他の地域にある高級な小さなモダンスタイルのおしゃれなマスターバスルーム (インセット扉のキャビネット、ダブルシャワー、壁掛け式トイレ、グレーのタイル、ライムストーンタイル、グレーの壁、ライムストーンの床、オーバーカウンターシンク、大理石の洗面台、グレーの床、開き戸のシャワー、黒い洗面カウンター、洗面台2つ、独立型洗面台、板張り天井) の写真
他の地域にある高級な小さなモダンスタイルのおしゃれなマスターバスルーム (インセット扉のキャビネット、ダブルシャワー、壁掛け式トイレ、グレーのタイル、ライムストーンタイル、グレーの壁、ライムストーンの床、オーバーカウンターシンク、大理石の洗面台、グレーの床、開き戸のシャワー、黒い洗面カウンター、洗面台2つ、独立型洗面台、板張り天井) の写真

“..2 Bryant Avenue Fairfield West is a success story being one of the rare, wonderful collaborations between a great client, builder and architect, where the intention and result were to create a calm refined, modernist single storey home for a growing family and where attention to detail is evident.
Designed with Bauhaus principles in mind where architecture, technology and art unite as one and where the exemplification of the famed French early modernist Architect & painter Le Corbusier’s statement ‘machine for modern living’ is truly the result, the planning concept was to simply to wrap minimalist refined series of spaces around a large north-facing courtyard so that low-winter sun could enter the living spaces and provide passive thermal activation in winter and so that light could permeate the living spaces. The courtyard also importantly provides a visual centerpiece where outside & inside merge.
By providing solid brick walls and concrete floors, this thermal optimization is achieved with the house being cool in summer and warm in winter, making the home capable of being naturally ventilated and naturally heated. A large glass entry pivot door leads to a raised central hallway spine that leads to a modern open living dining kitchen wing. Living and bedrooms rooms are zoned separately, setting-up a spatial distinction where public vs private are working in unison, thereby creating harmony for this modern home. Spacious & well fitted laundry & bathrooms complement this home.
What cannot be understood in pictures & plans with this home, is the intangible feeling of peace, quiet and tranquility felt by all whom enter and dwell within it. The words serenity, simplicity and sublime often come to mind in attempting to describe it, being a continuation of many fine similar modernist homes by the sole practitioner Architect Ibrahim Conlon whom is a local Sydney Architect with a large tally of quality homes under his belt. The Architect stated that this house is best and purest example to date, as a true expression of the regionalist sustainable modern architectural principles he practises with.
Seeking to express the epoch of our time, this building remains a fine example of western Sydney early 21st century modernist suburban architecture that is a surprising relief…”
Kind regards
-----------------------------------------------------
Architect Ibrahim Conlon
Managing Director + Principal Architect
Nominated Responsible Architect under NSW Architect Act 2003
SEPP65 Qualified Designer under the Environmental Planning & Assessment Regulation 2000
M.Arch(UTS) B.A Arch(UTS) ADAD(CIT) AICOMOS RAIA
Chartered Architect NSW Registration No. 10042
Associate ICOMOS
M: 0404459916
E: ibrahim@iscdesign.com.au
O; Suite 1, Level 1, 115 Auburn Road Auburn NSW Australia 2144
W; www.iscdesign.com.au
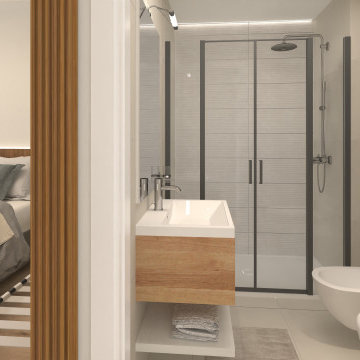
トゥーリンにある小さなコンテンポラリースタイルのおしゃれなバスルーム (浴槽なし) (フラットパネル扉のキャビネット、淡色木目調キャビネット、ダブルシャワー、分離型トイレ、グレーのタイル、磁器タイル、グレーの壁、磁器タイルの床、オーバーカウンターシンク、人工大理石カウンター、グレーの床、開き戸のシャワー、白い洗面カウンター、トイレ室、洗面台1つ、フローティング洗面台、折り上げ天井) の写真
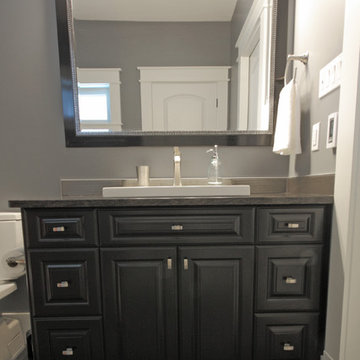
This downstairs guest bathroom is simple yet elegant.
他の地域にある小さなコンテンポラリースタイルのおしゃれな子供用バスルーム (クオーツストーンの洗面台、ダブルシャワー、グレーのタイル、グレーの壁、レイズドパネル扉のキャビネット、濃色木目調キャビネット、一体型トイレ 、セラミックタイルの床、オーバーカウンターシンク、グレーの床、開き戸のシャワー) の写真
他の地域にある小さなコンテンポラリースタイルのおしゃれな子供用バスルーム (クオーツストーンの洗面台、ダブルシャワー、グレーのタイル、グレーの壁、レイズドパネル扉のキャビネット、濃色木目調キャビネット、一体型トイレ 、セラミックタイルの床、オーバーカウンターシンク、グレーの床、開き戸のシャワー) の写真
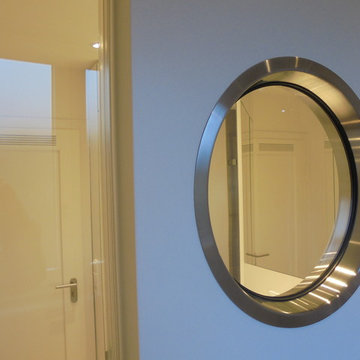
Blick aus der Dusche. Corian-Trennwand zwischen Dusche und Waschtisch mit Bullauge
シュトゥットガルトにある小さなコンテンポラリースタイルのおしゃれなバスルーム (浴槽なし) (フラットパネル扉のキャビネット、白いキャビネット、ダブルシャワー、分離型トイレ、グレーのタイル、セラミックタイル、グレーの壁、セラミックタイルの床、オーバーカウンターシンク、人工大理石カウンター、グレーの床、白い洗面カウンター) の写真
シュトゥットガルトにある小さなコンテンポラリースタイルのおしゃれなバスルーム (浴槽なし) (フラットパネル扉のキャビネット、白いキャビネット、ダブルシャワー、分離型トイレ、グレーのタイル、セラミックタイル、グレーの壁、セラミックタイルの床、オーバーカウンターシンク、人工大理石カウンター、グレーの床、白い洗面カウンター) の写真
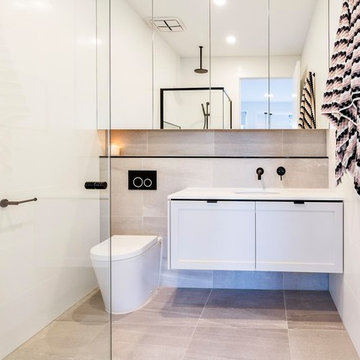
メルボルンにあるお手頃価格の小さなトラディショナルスタイルのおしゃれなバスルーム (浴槽なし) (オープンシェルフ、白いキャビネット、ダブルシャワー、一体型トイレ 、グレーのタイル、磁器タイル、白い壁、磁器タイルの床、オーバーカウンターシンク、大理石の洗面台、ベージュの床、開き戸のシャワー、白い洗面カウンター) の写真

“..2 Bryant Avenue Fairfield West is a success story being one of the rare, wonderful collaborations between a great client, builder and architect, where the intention and result were to create a calm refined, modernist single storey home for a growing family and where attention to detail is evident.
Designed with Bauhaus principles in mind where architecture, technology and art unite as one and where the exemplification of the famed French early modernist Architect & painter Le Corbusier’s statement ‘machine for modern living’ is truly the result, the planning concept was to simply to wrap minimalist refined series of spaces around a large north-facing courtyard so that low-winter sun could enter the living spaces and provide passive thermal activation in winter and so that light could permeate the living spaces. The courtyard also importantly provides a visual centerpiece where outside & inside merge.
By providing solid brick walls and concrete floors, this thermal optimization is achieved with the house being cool in summer and warm in winter, making the home capable of being naturally ventilated and naturally heated. A large glass entry pivot door leads to a raised central hallway spine that leads to a modern open living dining kitchen wing. Living and bedrooms rooms are zoned separately, setting-up a spatial distinction where public vs private are working in unison, thereby creating harmony for this modern home. Spacious & well fitted laundry & bathrooms complement this home.
What cannot be understood in pictures & plans with this home, is the intangible feeling of peace, quiet and tranquility felt by all whom enter and dwell within it. The words serenity, simplicity and sublime often come to mind in attempting to describe it, being a continuation of many fine similar modernist homes by the sole practitioner Architect Ibrahim Conlon whom is a local Sydney Architect with a large tally of quality homes under his belt. The Architect stated that this house is best and purest example to date, as a true expression of the regionalist sustainable modern architectural principles he practises with.
Seeking to express the epoch of our time, this building remains a fine example of western Sydney early 21st century modernist suburban architecture that is a surprising relief…”
Kind regards
-----------------------------------------------------
Architect Ibrahim Conlon
Managing Director + Principal Architect
Nominated Responsible Architect under NSW Architect Act 2003
SEPP65 Qualified Designer under the Environmental Planning & Assessment Regulation 2000
M.Arch(UTS) B.A Arch(UTS) ADAD(CIT) AICOMOS RAIA
Chartered Architect NSW Registration No. 10042
Associate ICOMOS
M: 0404459916
E: ibrahim@iscdesign.com.au
O; Suite 1, Level 1, 115 Auburn Road Auburn NSW Australia 2144
W; www.iscdesign.com.au
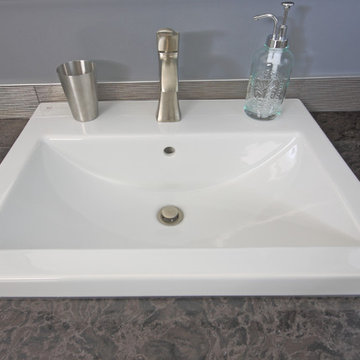
This downstairs guest bathroom is simple yet elegant.
他の地域にある小さなコンテンポラリースタイルのおしゃれな浴室 (クオーツストーンの洗面台、ダブルシャワー、グレーのタイル、グレーの壁、レイズドパネル扉のキャビネット、濃色木目調キャビネット、一体型トイレ 、セラミックタイルの床、オーバーカウンターシンク、グレーの床、開き戸のシャワー) の写真
他の地域にある小さなコンテンポラリースタイルのおしゃれな浴室 (クオーツストーンの洗面台、ダブルシャワー、グレーのタイル、グレーの壁、レイズドパネル扉のキャビネット、濃色木目調キャビネット、一体型トイレ 、セラミックタイルの床、オーバーカウンターシンク、グレーの床、開き戸のシャワー) の写真
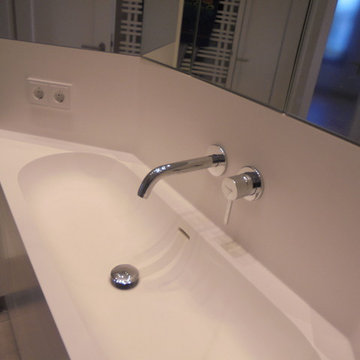
シュトゥットガルトにある小さなコンテンポラリースタイルのおしゃれなバスルーム (浴槽なし) (フラットパネル扉のキャビネット、白いキャビネット、ダブルシャワー、分離型トイレ、グレーのタイル、セラミックタイル、グレーの壁、セラミックタイルの床、オーバーカウンターシンク、人工大理石カウンター、グレーの床、白い洗面カウンター) の写真
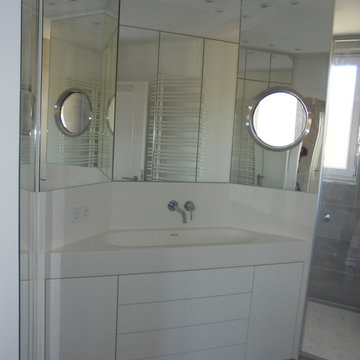
Trennwand zwischen Dusche und trapezförmigem Corian-Waschtisch mit Bullauge
シュトゥットガルトにある小さなコンテンポラリースタイルのおしゃれなバスルーム (浴槽なし) (白いキャビネット、ドロップイン型浴槽、ダブルシャワー、分離型トイレ、グレーのタイル、セラミックタイル、セラミックタイルの床、オーバーカウンターシンク、人工大理石カウンター、グレーの床、白い洗面カウンター) の写真
シュトゥットガルトにある小さなコンテンポラリースタイルのおしゃれなバスルーム (浴槽なし) (白いキャビネット、ドロップイン型浴槽、ダブルシャワー、分離型トイレ、グレーのタイル、セラミックタイル、セラミックタイルの床、オーバーカウンターシンク、人工大理石カウンター、グレーの床、白い洗面カウンター) の写真
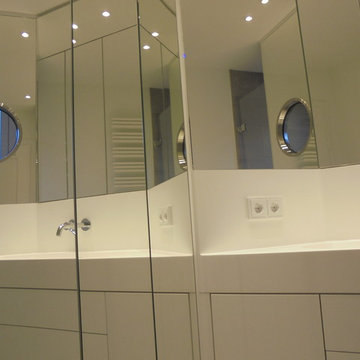
Corian-Waschtisch und Eck-Spiegelschrank
シュトゥットガルトにある小さなコンテンポラリースタイルのおしゃれなバスルーム (浴槽なし) (フラットパネル扉のキャビネット、白いキャビネット、ダブルシャワー、分離型トイレ、グレーのタイル、セラミックタイル、グレーの壁、セラミックタイルの床、オーバーカウンターシンク、人工大理石カウンター、グレーの床、白い洗面カウンター) の写真
シュトゥットガルトにある小さなコンテンポラリースタイルのおしゃれなバスルーム (浴槽なし) (フラットパネル扉のキャビネット、白いキャビネット、ダブルシャワー、分離型トイレ、グレーのタイル、セラミックタイル、グレーの壁、セラミックタイルの床、オーバーカウンターシンク、人工大理石カウンター、グレーの床、白い洗面カウンター) の写真
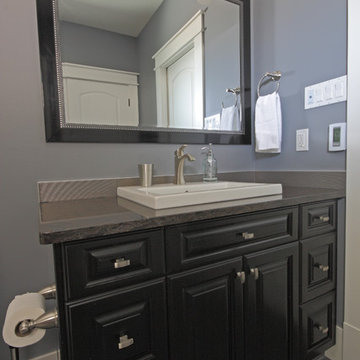
This downstairs guest bathroom is simple yet elegant.
他の地域にある小さなコンテンポラリースタイルのおしゃれな浴室 (クオーツストーンの洗面台、ダブルシャワー、グレーのタイル、グレーの壁、レイズドパネル扉のキャビネット、濃色木目調キャビネット、一体型トイレ 、セラミックタイルの床、オーバーカウンターシンク、グレーの床、開き戸のシャワー) の写真
他の地域にある小さなコンテンポラリースタイルのおしゃれな浴室 (クオーツストーンの洗面台、ダブルシャワー、グレーのタイル、グレーの壁、レイズドパネル扉のキャビネット、濃色木目調キャビネット、一体型トイレ 、セラミックタイルの床、オーバーカウンターシンク、グレーの床、開き戸のシャワー) の写真
小さな浴室・バスルーム (オーバーカウンターシンク、ダブルシャワー、グレーのタイル) の写真
1