オレンジの浴室・バスルーム (オーバーカウンターシンク、グレーの床、分離型トイレ) の写真
絞り込み:
資材コスト
並び替え:今日の人気順
写真 1〜9 枚目(全 9 枚)
1/5
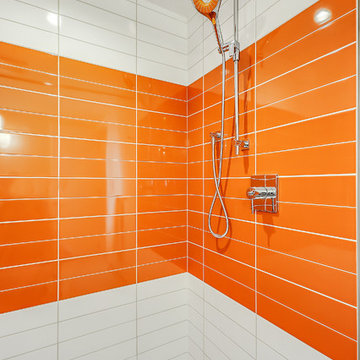
Zoon media
カルガリーにある高級な中くらいなミッドセンチュリースタイルのおしゃれなバスルーム (浴槽なし) (フラットパネル扉のキャビネット、オレンジのキャビネット、アルコーブ型シャワー、分離型トイレ、オレンジのタイル、磁器タイル、白い壁、磁器タイルの床、オーバーカウンターシンク、ラミネートカウンター、グレーの床、シャワーカーテン) の写真
カルガリーにある高級な中くらいなミッドセンチュリースタイルのおしゃれなバスルーム (浴槽なし) (フラットパネル扉のキャビネット、オレンジのキャビネット、アルコーブ型シャワー、分離型トイレ、オレンジのタイル、磁器タイル、白い壁、磁器タイルの床、オーバーカウンターシンク、ラミネートカウンター、グレーの床、シャワーカーテン) の写真

A balance of northwest inspired textures, reclaimed materials, eco-sensibilities, and luxury elements help to define this new century industrial chic master bathroom built for two. The open concept and curbless double shower allows easy, safe access for all ages...fido will enjoy it too!
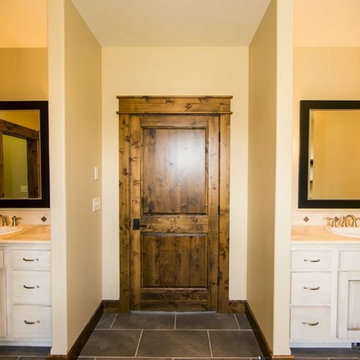
他の地域にある広いトラディショナルスタイルのおしゃれなマスターバスルーム (シェーカースタイル扉のキャビネット、淡色木目調キャビネット、アルコーブ型浴槽、アルコーブ型シャワー、分離型トイレ、ベージュのタイル、石タイル、ベージュの壁、磁器タイルの床、オーバーカウンターシンク、御影石の洗面台、グレーの床) の写真
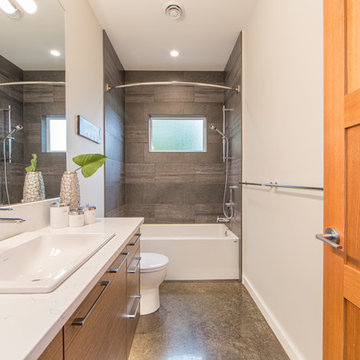
This main bathroom is just stunning with the heated concrete flooring, white quartz counter and contrasting dark shower tile. The curved shower rod is appealing to the eye while giving extra room in the shower. Here's a close up of the gorgeous fir doors that run throughout the house.
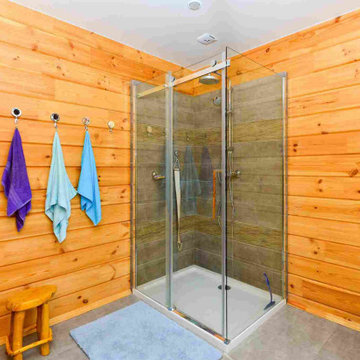
モスクワにあるお手頃価格の中くらいなトラディショナルスタイルのおしゃれな浴室 (分離型トイレ、ベージュの壁、セラミックタイルの床、オーバーカウンターシンク、グレーの床) の写真
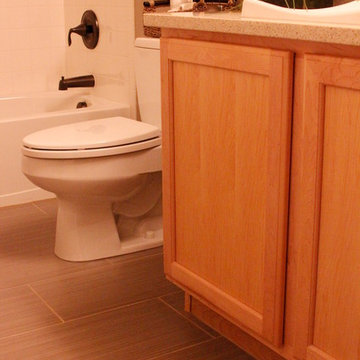
completed project photos by cassie blair
デンバーにある中くらいなトランジショナルスタイルのおしゃれなマスターバスルーム (落し込みパネル扉のキャビネット、中間色木目調キャビネット、アルコーブ型浴槽、シャワー付き浴槽 、分離型トイレ、白いタイル、サブウェイタイル、ベージュの壁、磁器タイルの床、オーバーカウンターシンク、珪岩の洗面台、グレーの床、シャワーカーテン) の写真
デンバーにある中くらいなトランジショナルスタイルのおしゃれなマスターバスルーム (落し込みパネル扉のキャビネット、中間色木目調キャビネット、アルコーブ型浴槽、シャワー付き浴槽 、分離型トイレ、白いタイル、サブウェイタイル、ベージュの壁、磁器タイルの床、オーバーカウンターシンク、珪岩の洗面台、グレーの床、シャワーカーテン) の写真
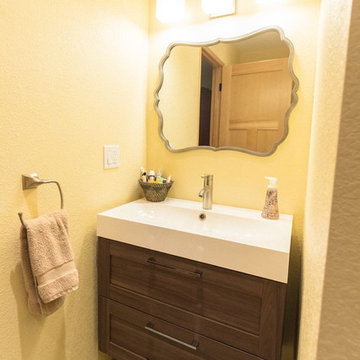
Guest Bathroom/Laundry Room Remodel
ポートランドにある小さなモダンスタイルのおしゃれなバスルーム (浴槽なし) (濃色木目調キャビネット、コーナー設置型シャワー、分離型トイレ、黄色い壁、オーバーカウンターシンク、御影石の洗面台、グレーの床、引戸のシャワー) の写真
ポートランドにある小さなモダンスタイルのおしゃれなバスルーム (浴槽なし) (濃色木目調キャビネット、コーナー設置型シャワー、分離型トイレ、黄色い壁、オーバーカウンターシンク、御影石の洗面台、グレーの床、引戸のシャワー) の写真
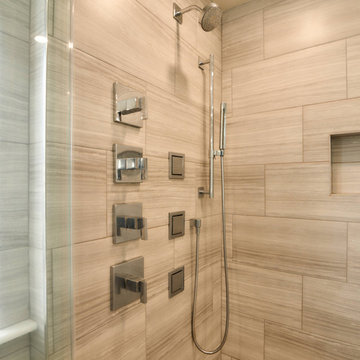
Welcome to our modern and spacious master bath renovation. It is a sanctuary of comfort and style, offering a serene retreat where homeowners can unwind, refresh, and rejuvenate in style.
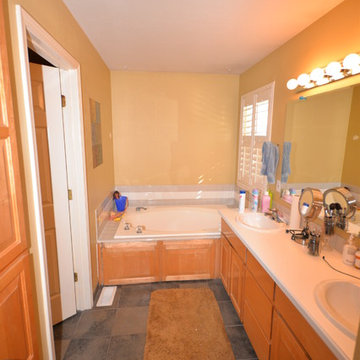
Before photo showing tub at end of bath area. The toilet room and shower were in a separate room. The tub was removed and the toilet and shower locations changed to allow for a large shower and longer vanity with seating area.
オレンジの浴室・バスルーム (オーバーカウンターシンク、グレーの床、分離型トイレ) の写真
1