浴室・バスルーム (コンソール型シンク、オレンジのタイル、赤いタイル、赤い壁) の写真
絞り込み:
資材コスト
並び替え:今日の人気順
写真 1〜8 枚目(全 8 枚)
1/5
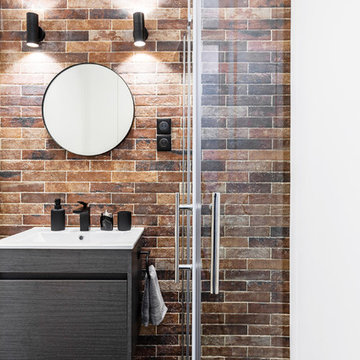
Une jolie salle d'eau avec beaucoup de rangement: coin meuble vasque avec son miroir et ses appliques, coin douche en angle à l'italienne avec ses portes pliantes, son grand placard buanderie, et ses wc suspendus avec placards.

Photography by Eduard Hueber / archphoto
North and south exposures in this 3000 square foot loft in Tribeca allowed us to line the south facing wall with two guest bedrooms and a 900 sf master suite. The trapezoid shaped plan creates an exaggerated perspective as one looks through the main living space space to the kitchen. The ceilings and columns are stripped to bring the industrial space back to its most elemental state. The blackened steel canopy and blackened steel doors were designed to complement the raw wood and wrought iron columns of the stripped space. Salvaged materials such as reclaimed barn wood for the counters and reclaimed marble slabs in the master bathroom were used to enhance the industrial feel of the space.
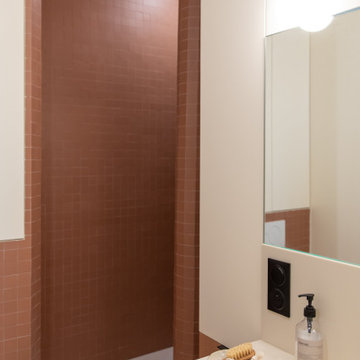
パリにある小さなコンテンポラリースタイルのおしゃれなバスルーム (浴槽なし) (家具調キャビネット、白いキャビネット、コーナー設置型シャワー、壁掛け式トイレ、赤いタイル、セラミックタイル、赤い壁、セラミックタイルの床、コンソール型シンク、人工大理石カウンター、白い床、オープンシャワー、白い洗面カウンター、洗面台1つ、造り付け洗面台) の写真
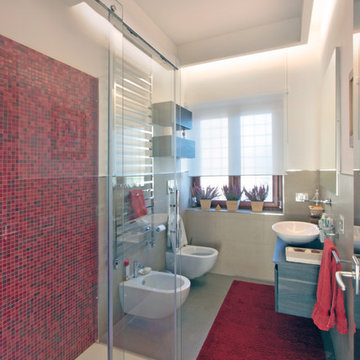
Franco Bernardini
ローマにあるお手頃価格の中くらいなモダンスタイルのおしゃれなマスターバスルーム (コンソール型シンク、家具調キャビネット、中間色木目調キャビネット、人工大理石カウンター、コーナー設置型シャワー、分離型トイレ、赤いタイル、モザイクタイル、赤い壁、セラミックタイルの床) の写真
ローマにあるお手頃価格の中くらいなモダンスタイルのおしゃれなマスターバスルーム (コンソール型シンク、家具調キャビネット、中間色木目調キャビネット、人工大理石カウンター、コーナー設置型シャワー、分離型トイレ、赤いタイル、モザイクタイル、赤い壁、セラミックタイルの床) の写真
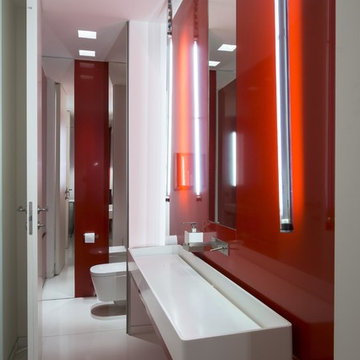
автор: Михаил Ганевич
モスクワにあるお手頃価格の中くらいなコンテンポラリースタイルのおしゃれな浴室 (壁掛け式トイレ、赤いタイル、赤い壁、大理石の床、コンソール型シンク、人工大理石カウンター、白い床) の写真
モスクワにあるお手頃価格の中くらいなコンテンポラリースタイルのおしゃれな浴室 (壁掛け式トイレ、赤いタイル、赤い壁、大理石の床、コンソール型シンク、人工大理石カウンター、白い床) の写真
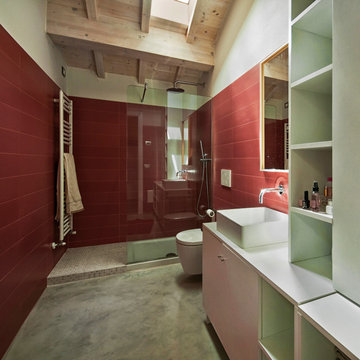
Interno Bagno con soffitto in legno lievemente sbiancato e pavimento in cemento. Parte del piatto doccia è stato realizzato in cemento e rivestito in mosaico. Rivestimento monocromatico h 200 cm.

Photography by Eduard Hueber / archphoto
North and south exposures in this 3000 square foot loft in Tribeca allowed us to line the south facing wall with two guest bedrooms and a 900 sf master suite. The trapezoid shaped plan creates an exaggerated perspective as one looks through the main living space space to the kitchen. The ceilings and columns are stripped to bring the industrial space back to its most elemental state. The blackened steel canopy and blackened steel doors were designed to complement the raw wood and wrought iron columns of the stripped space. Salvaged materials such as reclaimed barn wood for the counters and reclaimed marble slabs in the master bathroom were used to enhance the industrial feel of the space.
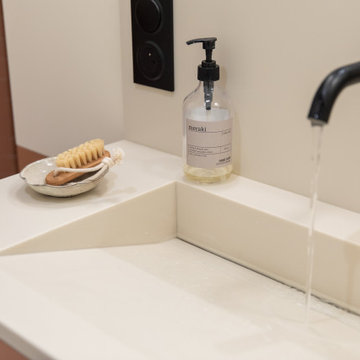
パリにある小さなコンテンポラリースタイルのおしゃれなバスルーム (浴槽なし) (家具調キャビネット、白いキャビネット、コーナー設置型シャワー、壁掛け式トイレ、赤いタイル、セラミックタイル、赤い壁、セラミックタイルの床、コンソール型シンク、人工大理石カウンター、白い床、オープンシャワー、白い洗面カウンター、洗面台1つ、造り付け洗面台) の写真
浴室・バスルーム (コンソール型シンク、オレンジのタイル、赤いタイル、赤い壁) の写真
1