浴室・バスルーム (コンソール型シンク、バリアフリー、黄色い壁) の写真
絞り込み:
資材コスト
並び替え:今日の人気順
写真 1〜19 枚目(全 19 枚)
1/4
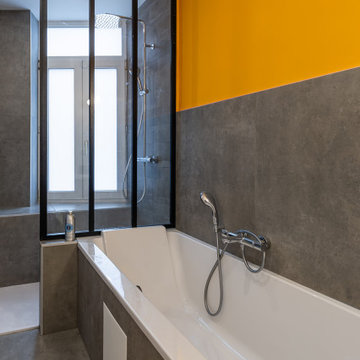
Nos clients ont fait l’acquisition de deux biens sur deux étages, et nous ont confié ce projet pour créer un seul cocon chaleureux pour toute la famille. ????
Dans l’appartement du bas situé au premier étage, le défi était de créer un espace de vie convivial avec beaucoup de rangements. Nous avons donc agrandi l’entrée sur le palier, créé un escalier avec de nombreux rangements intégrés et un claustra en bois sur mesure servant de garde-corps.
Pour prolonger l’espace familial à l’extérieur, une terrasse a également vu le jour. Le salon, entièrement ouvert, fait le lien entre cette terrasse et le reste du séjour. Ce dernier est composé d’un espace repas pouvant accueillir 8 personnes et d’une cuisine ouverte avec un grand plan de travail et de nombreux rangements.
A l’étage, on retrouve les chambres ainsi qu’une belle salle de bain que nos clients souhaitaient lumineuse et complète avec douche, baignoire et toilettes. ✨
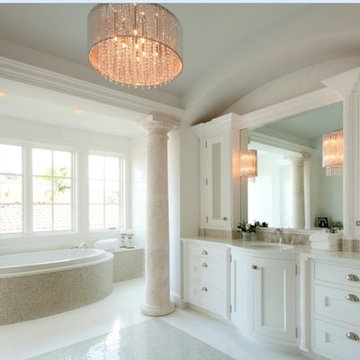
ニューヨークにある高級な中くらいなおしゃれなマスターバスルーム (コンソール型シンク、インセット扉のキャビネット、白いキャビネット、ラミネートカウンター、コーナー型浴槽、バリアフリー、ビデ、ベージュのタイル、セメントタイル、黄色い壁) の写真
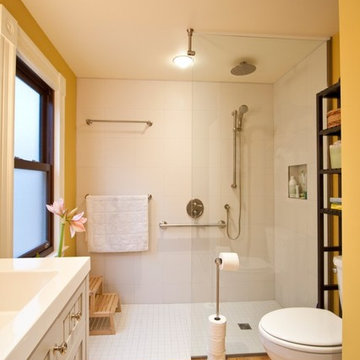
This client was looking to update their modest downstairs bathroom which was tucked away in a cramped corner of an existing addition. Once we started exploring the possibility of opening the space and creating one larger bathroom, the possibilities really started flowing.
Photos by : Nick Rudnicki
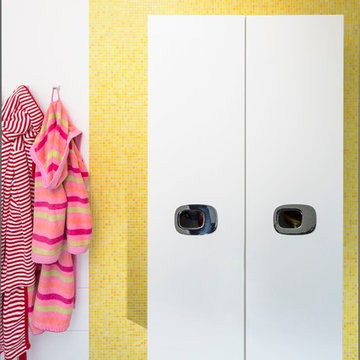
wedi GmbH
ドルトムントにあるお手頃価格の小さなコンテンポラリースタイルのおしゃれな浴室 (コンソール型シンク、フラットパネル扉のキャビネット、白いキャビネット、バリアフリー、分離型トイレ、グレーのタイル、モザイクタイル、黄色い壁、セラミックタイルの床) の写真
ドルトムントにあるお手頃価格の小さなコンテンポラリースタイルのおしゃれな浴室 (コンソール型シンク、フラットパネル扉のキャビネット、白いキャビネット、バリアフリー、分離型トイレ、グレーのタイル、モザイクタイル、黄色い壁、セラミックタイルの床) の写真
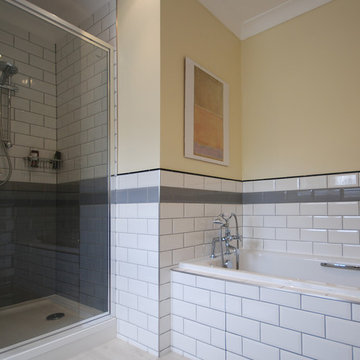
Elaine Campling
サリーにある高級な広いコンテンポラリースタイルのおしゃれな子供用バスルーム (オープンシェルフ、ドロップイン型浴槽、バリアフリー、分離型トイレ、黄色いタイル、セラミックタイル、黄色い壁、ラミネートの床、コンソール型シンク、ベージュの床、開き戸のシャワー) の写真
サリーにある高級な広いコンテンポラリースタイルのおしゃれな子供用バスルーム (オープンシェルフ、ドロップイン型浴槽、バリアフリー、分離型トイレ、黄色いタイル、セラミックタイル、黄色い壁、ラミネートの床、コンソール型シンク、ベージュの床、開き戸のシャワー) の写真
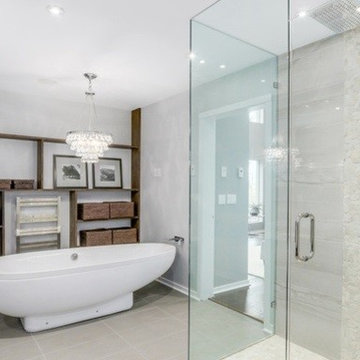
バンクーバーにある高級な広いコンテンポラリースタイルのおしゃれなマスターバスルーム (コンソール型シンク、フラットパネル扉のキャビネット、グレーのキャビネット、クオーツストーンの洗面台、猫足バスタブ、バリアフリー、一体型トイレ 、ベージュのタイル、セラミックタイル、黄色い壁、セラミックタイルの床、グレーの床、開き戸のシャワー) の写真
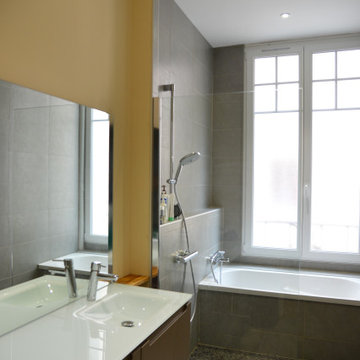
ランスにある小さなコンテンポラリースタイルのおしゃれなマスターバスルーム (アンダーマウント型浴槽、バリアフリー、グレーのタイル、石タイル、黄色い壁、無垢フローリング、コンソール型シンク、マルチカラーの床、オープンシャワー) の写真
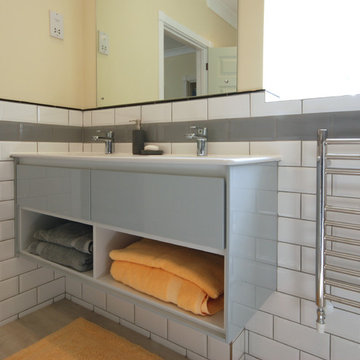
Elaine Campling
サリーにある高級な広いコンテンポラリースタイルのおしゃれな子供用バスルーム (オープンシェルフ、ドロップイン型浴槽、バリアフリー、分離型トイレ、黄色いタイル、セラミックタイル、黄色い壁、ラミネートの床、コンソール型シンク、ベージュの床、開き戸のシャワー) の写真
サリーにある高級な広いコンテンポラリースタイルのおしゃれな子供用バスルーム (オープンシェルフ、ドロップイン型浴槽、バリアフリー、分離型トイレ、黄色いタイル、セラミックタイル、黄色い壁、ラミネートの床、コンソール型シンク、ベージュの床、開き戸のシャワー) の写真
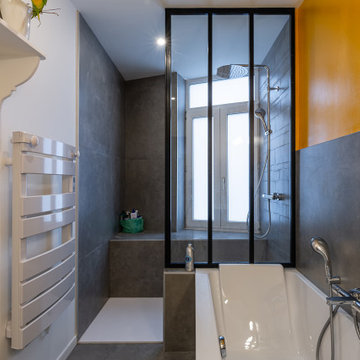
Nos clients ont fait l’acquisition de deux biens sur deux étages, et nous ont confié ce projet pour créer un seul cocon chaleureux pour toute la famille. ????
Dans l’appartement du bas situé au premier étage, le défi était de créer un espace de vie convivial avec beaucoup de rangements. Nous avons donc agrandi l’entrée sur le palier, créé un escalier avec de nombreux rangements intégrés et un claustra en bois sur mesure servant de garde-corps.
Pour prolonger l’espace familial à l’extérieur, une terrasse a également vu le jour. Le salon, entièrement ouvert, fait le lien entre cette terrasse et le reste du séjour. Ce dernier est composé d’un espace repas pouvant accueillir 8 personnes et d’une cuisine ouverte avec un grand plan de travail et de nombreux rangements.
A l’étage, on retrouve les chambres ainsi qu’une belle salle de bain que nos clients souhaitaient lumineuse et complète avec douche, baignoire et toilettes. ✨
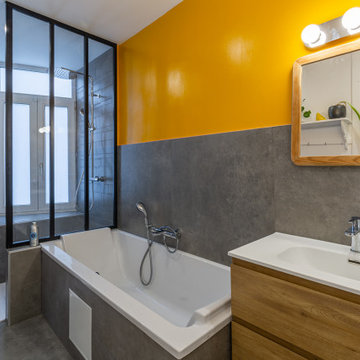
Nos clients ont fait l’acquisition de deux biens sur deux étages, et nous ont confié ce projet pour créer un seul cocon chaleureux pour toute la famille. ????
Dans l’appartement du bas situé au premier étage, le défi était de créer un espace de vie convivial avec beaucoup de rangements. Nous avons donc agrandi l’entrée sur le palier, créé un escalier avec de nombreux rangements intégrés et un claustra en bois sur mesure servant de garde-corps.
Pour prolonger l’espace familial à l’extérieur, une terrasse a également vu le jour. Le salon, entièrement ouvert, fait le lien entre cette terrasse et le reste du séjour. Ce dernier est composé d’un espace repas pouvant accueillir 8 personnes et d’une cuisine ouverte avec un grand plan de travail et de nombreux rangements.
A l’étage, on retrouve les chambres ainsi qu’une belle salle de bain que nos clients souhaitaient lumineuse et complète avec douche, baignoire et toilettes. ✨
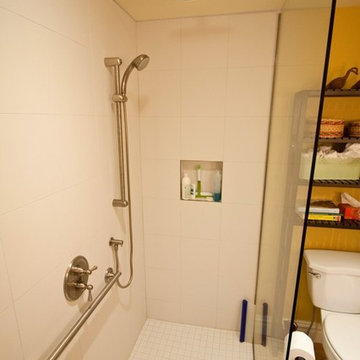
This client was looking to update their modest downstairs bathroom which was tucked away in a cramped corner of an existing addition. Once we started exploring the possibility of opening the space and creating one larger bathroom, the possibilities really started flowing.
Photos by : Nick Rudnicki
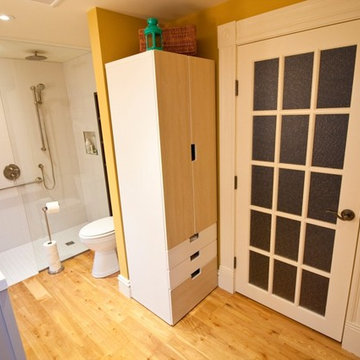
This client was looking to update their modest downstairs bathroom which was tucked away in a cramped corner of an existing addition. Once we started exploring the possibility of opening the space and creating one larger bathroom, the possibilities really started flowing.
Photos by : Nick Rudnicki
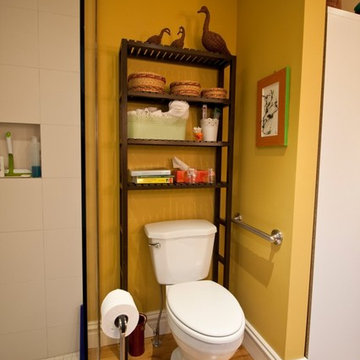
This client was looking to update their modest downstairs bathroom which was tucked away in a cramped corner of an existing addition. Once we started exploring the possibility of opening the space and creating one larger bathroom, the possibilities really started flowing.
Photos by : Nick Rudnicki
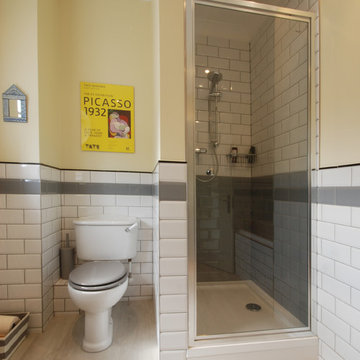
Elaine Campling
サリーにある高級な広いコンテンポラリースタイルのおしゃれな子供用バスルーム (オープンシェルフ、ドロップイン型浴槽、バリアフリー、分離型トイレ、黄色いタイル、セラミックタイル、黄色い壁、ラミネートの床、コンソール型シンク、ベージュの床、開き戸のシャワー) の写真
サリーにある高級な広いコンテンポラリースタイルのおしゃれな子供用バスルーム (オープンシェルフ、ドロップイン型浴槽、バリアフリー、分離型トイレ、黄色いタイル、セラミックタイル、黄色い壁、ラミネートの床、コンソール型シンク、ベージュの床、開き戸のシャワー) の写真
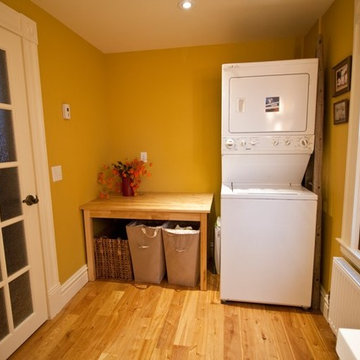
This client was looking to update their modest downstairs bathroom which was tucked away in a cramped corner of an existing addition. Once we started exploring the possibility of opening the space and creating one larger bathroom, the possibilities really started flowing.
Photos by : Nick Rudnicki
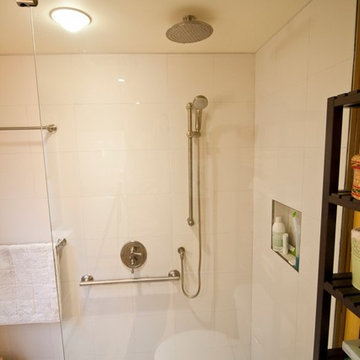
This client was looking to update their modest downstairs bathroom which was tucked away in a cramped corner of an existing addition. Once we started exploring the possibility of opening the space and creating one larger bathroom, the possibilities really started flowing.
Photos by : Nick Rudnicki
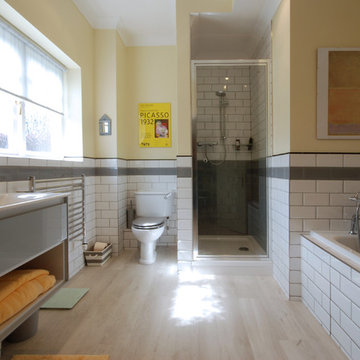
Elaine Campling
サリーにある高級な広いコンテンポラリースタイルのおしゃれな子供用バスルーム (オープンシェルフ、ドロップイン型浴槽、バリアフリー、分離型トイレ、黄色いタイル、セラミックタイル、黄色い壁、ラミネートの床、コンソール型シンク、ベージュの床、開き戸のシャワー) の写真
サリーにある高級な広いコンテンポラリースタイルのおしゃれな子供用バスルーム (オープンシェルフ、ドロップイン型浴槽、バリアフリー、分離型トイレ、黄色いタイル、セラミックタイル、黄色い壁、ラミネートの床、コンソール型シンク、ベージュの床、開き戸のシャワー) の写真
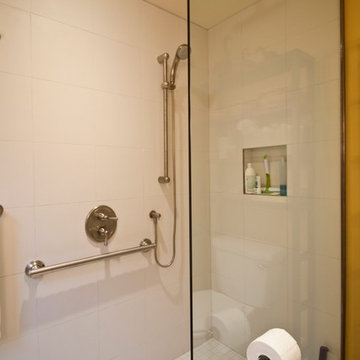
This client was looking to update their modest downstairs bathroom which was tucked away in a cramped corner of an existing addition. Once we started exploring the possibility of opening the space and creating one larger bathroom, the possibilities really started flowing.
Photos by : Nick Rudnicki
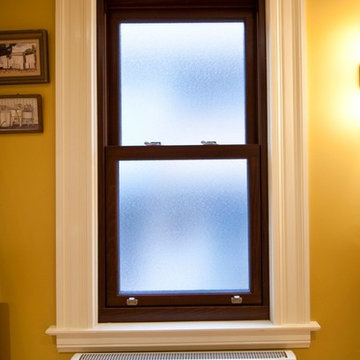
This client was looking to update their modest downstairs bathroom which was tucked away in a cramped corner of an existing addition. Once we started exploring the possibility of opening the space and creating one larger bathroom, the possibilities really started flowing.
Photos by : Nick Rudnicki
浴室・バスルーム (コンソール型シンク、バリアフリー、黄色い壁) の写真
1