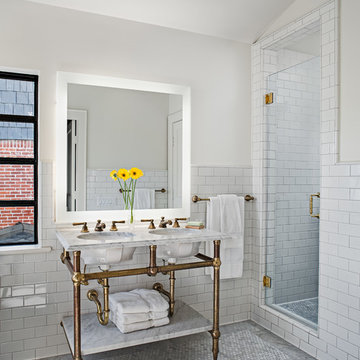浴室・バスルーム (コンソール型シンク、ベージュの床、マルチカラーの床、全タイプのシャワー、アルコーブ型シャワー) の写真
絞り込み:
資材コスト
並び替え:今日の人気順
写真 1〜20 枚目(全 370 枚)
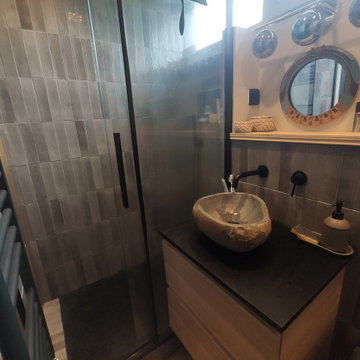
Photo après rénovation
Le chantier a été suivi et réalisé par le client. Je ne propose pas de suivi de chantier
クレルモン・フェランにある低価格の小さなおしゃれな浴室 (ベージュのキャビネット、アルコーブ型シャワー、壁掛け式トイレ、グレーのタイル、ベージュの壁、淡色無垢フローリング、コンソール型シンク、ベージュの床、引戸のシャワー、黒い洗面カウンター、洗面台1つ、フローティング洗面台、壁紙) の写真
クレルモン・フェランにある低価格の小さなおしゃれな浴室 (ベージュのキャビネット、アルコーブ型シャワー、壁掛け式トイレ、グレーのタイル、ベージュの壁、淡色無垢フローリング、コンソール型シンク、ベージュの床、引戸のシャワー、黒い洗面カウンター、洗面台1つ、フローティング洗面台、壁紙) の写真

The loft bathroom was kept simple with geometric grey and white tiles on the floor and continuing up the wall in the shower. The Velux skylight and pitch of the ceiling meant that the glass shower enclosure had to be made to measure.
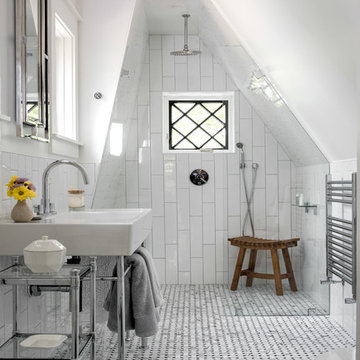
ワシントンD.C.にあるコンテンポラリースタイルのおしゃれな浴室 (白いタイル、白い壁、コンソール型シンク、マルチカラーの床、アルコーブ型シャワー) の写真
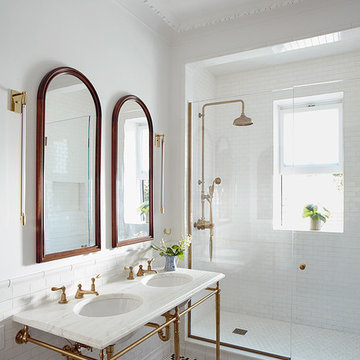
Photography by Christopher Sturnam
ニューヨークにある中くらいなトランジショナルスタイルのおしゃれな浴室 (アルコーブ型シャワー、白いタイル、コンソール型シンク、マルチカラーの床、開き戸のシャワー、白い壁、モザイクタイル、白い洗面カウンター) の写真
ニューヨークにある中くらいなトランジショナルスタイルのおしゃれな浴室 (アルコーブ型シャワー、白いタイル、コンソール型シンク、マルチカラーの床、開き戸のシャワー、白い壁、モザイクタイル、白い洗面カウンター) の写真

Complete bathroom remodel - The bathroom was completely gutted to studs. A curb-less stall shower was added with a glass panel instead of a shower door. This creates a barrier free space maintaining the light and airy feel of the complete interior remodel. The fireclay tile is recessed into the wall allowing for a clean finish without the need for bull nose tile. The light finishes are grounded with a wood vanity and then all tied together with oil rubbed bronze faucets.
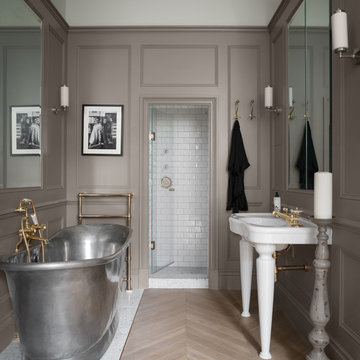
© ZAC and ZAC
ロンドンにあるトランジショナルスタイルのおしゃれなマスターバスルーム (置き型浴槽、アルコーブ型シャワー、白いタイル、サブウェイタイル、茶色い壁、淡色無垢フローリング、コンソール型シンク、ベージュの床、開き戸のシャワー) の写真
ロンドンにあるトランジショナルスタイルのおしゃれなマスターバスルーム (置き型浴槽、アルコーブ型シャワー、白いタイル、サブウェイタイル、茶色い壁、淡色無垢フローリング、コンソール型シンク、ベージュの床、開き戸のシャワー) の写真
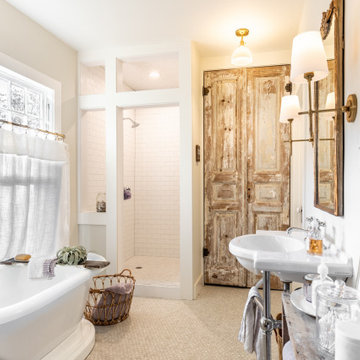
After discovering a flue, we realized that the initial layout of the bathroom needed to be reconfigured. This required a few changes to be made to the existing layout, including relocating the toilet to its intended location, shifting the doorway to the left of the flue, and moving the lavatory. One of the unique features resulting from the flue redesign was the creation of a toilet nook.
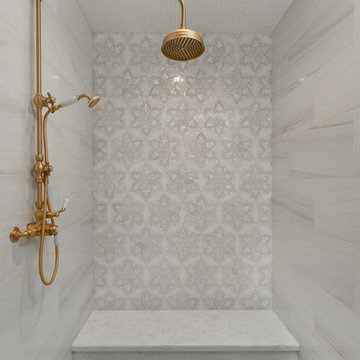
We love this custom tile shower with a built-in shower bench, gold hardware, and custom mosaic shower tile. What a work of art.
フェニックスにあるラグジュアリーな巨大なシャビーシック調のおしゃれなマスターバスルーム (オープンシェルフ、ヴィンテージ仕上げキャビネット、置き型浴槽、アルコーブ型シャワー、分離型トイレ、マルチカラーのタイル、ミラータイル、マルチカラーの壁、磁器タイルの床、コンソール型シンク、大理石の洗面台、マルチカラーの床、開き戸のシャワー、マルチカラーの洗面カウンター) の写真
フェニックスにあるラグジュアリーな巨大なシャビーシック調のおしゃれなマスターバスルーム (オープンシェルフ、ヴィンテージ仕上げキャビネット、置き型浴槽、アルコーブ型シャワー、分離型トイレ、マルチカラーのタイル、ミラータイル、マルチカラーの壁、磁器タイルの床、コンソール型シンク、大理石の洗面台、マルチカラーの床、開き戸のシャワー、マルチカラーの洗面カウンター) の写真

ミラノにある低価格の小さなモダンスタイルのおしゃれなマスターバスルーム (フラットパネル扉のキャビネット、青いキャビネット、猫足バスタブ、アルコーブ型シャワー、分離型トイレ、白いタイル、セラミックタイル、白い壁、淡色無垢フローリング、コンソール型シンク、ライムストーンの洗面台、ベージュの床、引戸のシャワー、白い洗面カウンター、洗面台1つ、フローティング洗面台、格子天井) の写真
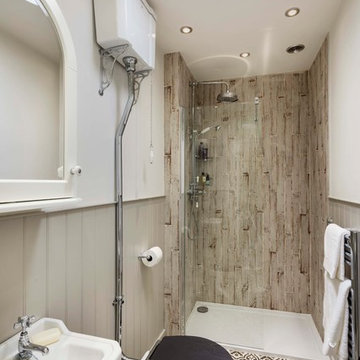
ケントにある小さなトラディショナルスタイルのおしゃれなバスルーム (浴槽なし) (分離型トイレ、セラミックタイルの床、コンソール型シンク、アルコーブ型シャワー、マルチカラーの壁、マルチカラーの床、オープンシャワー) の写真
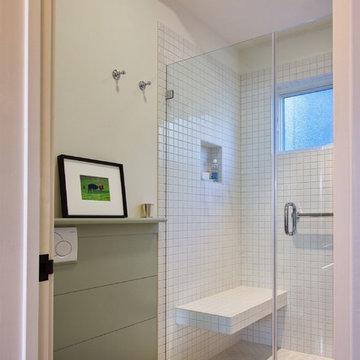
New fiberglass window at shower, Floating tile bench in shower, hidden structural steel support with standard shower bench product, raised ceiling with wood trim, shower recess. Wood wainscot. Sunny Grewal Photographer, Interior Design by Ingrid Ballmann Interior Design
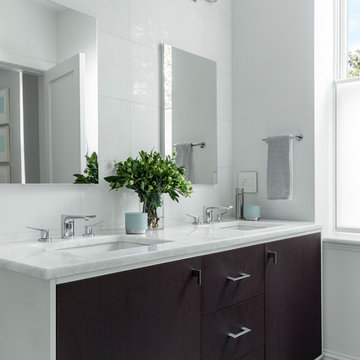
TEAM
Interior Design: LDa Architecture & Interiors
Millworker: WoodLab
Photographer: Sean Litchfield Photography
ボストンにある小さなトランジショナルスタイルのおしゃれな浴室 (フラットパネル扉のキャビネット、白いキャビネット、アルコーブ型シャワー、一体型トイレ 、白いタイル、セラミックタイル、白い壁、モザイクタイル、コンソール型シンク、大理石の洗面台、マルチカラーの床、開き戸のシャワー) の写真
ボストンにある小さなトランジショナルスタイルのおしゃれな浴室 (フラットパネル扉のキャビネット、白いキャビネット、アルコーブ型シャワー、一体型トイレ 、白いタイル、セラミックタイル、白い壁、モザイクタイル、コンソール型シンク、大理石の洗面台、マルチカラーの床、開き戸のシャワー) の写真

The Primary bathroom was created using universal design. a custom console sink not only creates that authentic Victorian Vibe but it allows for access in a wheel chair.

Complete bathroom remodel - The bathroom was completely gutted to studs. A curb-less stall shower was added with a glass panel instead of a shower door. This creates a barrier free space maintaining the light and airy feel of the complete interior remodel. The fireclay tile is recessed into the wall allowing for a clean finish without the need for bull nose tile. The light finishes are grounded with a wood vanity and then all tied together with oil rubbed bronze faucets.
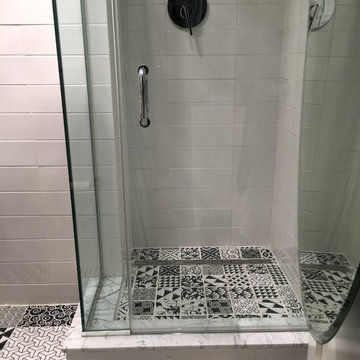
ニューヨークにあるお手頃価格の小さなモダンスタイルのおしゃれなバスルーム (浴槽なし) (フラットパネル扉のキャビネット、黒いキャビネット、アルコーブ型シャワー、一体型トイレ 、白いタイル、セラミックタイル、グレーの壁、セメントタイルの床、コンソール型シンク、マルチカラーの床、開き戸のシャワー) の写真
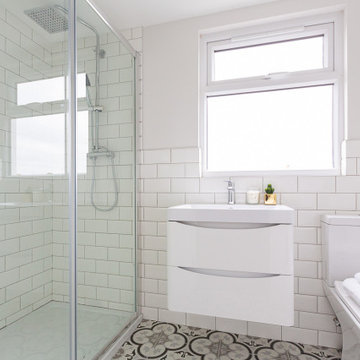
ロンドンにあるトランジショナルスタイルのおしゃれな浴室 (フラットパネル扉のキャビネット、白いキャビネット、アルコーブ型シャワー、白いタイル、サブウェイタイル、白い壁、コンソール型シンク、マルチカラーの床、白い洗面カウンター、洗面台1つ、フローティング洗面台) の写真
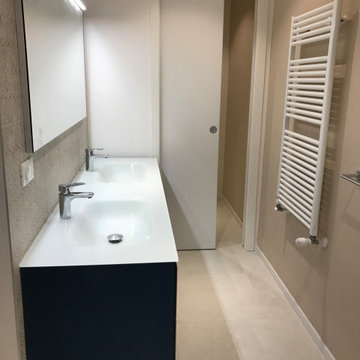
ボローニャにある高級な中くらいなコンテンポラリースタイルのおしゃれなバスルーム (浴槽なし) (オープンシェルフ、青いキャビネット、アルコーブ型シャワー、壁掛け式トイレ、マルチカラーのタイル、磁器タイル、ベージュの壁、磁器タイルの床、コンソール型シンク、人工大理石カウンター、ベージュの床、オープンシャワー、白い洗面カウンター) の写真

La consolle lavabo in corian con il rivestimento in piastrelle artigianali
トゥーリンにある高級な小さなコンテンポラリースタイルのおしゃれなバスルーム (浴槽なし) (オープンシェルフ、アルコーブ型シャワー、壁掛け式トイレ、白いタイル、セラミックタイル、赤い壁、磁器タイルの床、コンソール型シンク、人工大理石カウンター、ベージュの床、引戸のシャワー、白い洗面カウンター、洗面台1つ、独立型洗面台、折り上げ天井) の写真
トゥーリンにある高級な小さなコンテンポラリースタイルのおしゃれなバスルーム (浴槽なし) (オープンシェルフ、アルコーブ型シャワー、壁掛け式トイレ、白いタイル、セラミックタイル、赤い壁、磁器タイルの床、コンソール型シンク、人工大理石カウンター、ベージュの床、引戸のシャワー、白い洗面カウンター、洗面台1つ、独立型洗面台、折り上げ天井) の写真
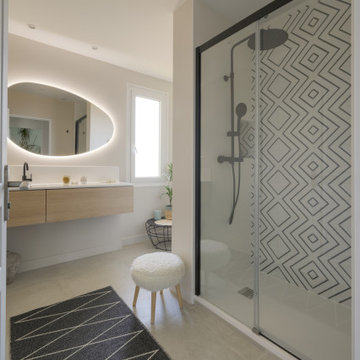
La conception de la salle de bain a été conservé car elle était fonctionnelle avec douche et baignoire. L'ambiance a été conçue de manière à créer une atmosphère chaleureuse et apaisante. Le miroir rétroéclairé permet de créer une lumière tamisée plus agréable au quotidien. La faïence du fond de la douche a été choisie graphique pour faire ressortir cette zone et apporter une touche d'originalité. Le côté graphique reprend l'esprit du panoramique de l'entrée.
浴室・バスルーム (コンソール型シンク、ベージュの床、マルチカラーの床、全タイプのシャワー、アルコーブ型シャワー) の写真
1
