浴室・バスルーム (コンソール型シンク、セメントタイルの床、シャワーカーテン) の写真
絞り込み:
資材コスト
並び替え:今日の人気順
写真 1〜15 枚目(全 15 枚)
1/4
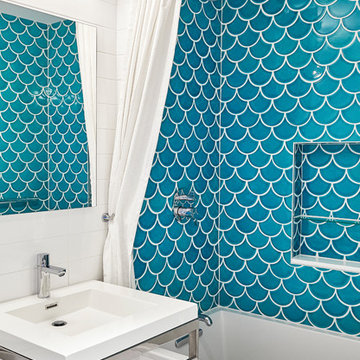
ニューヨークにある高級な小さなトランジショナルスタイルのおしゃれな浴室 (シャワー付き浴槽 、白い壁、コンソール型シンク、白い床、シャワーカーテン、アルコーブ型浴槽、一体型トイレ 、青いタイル、セラミックタイル、セメントタイルの床、人工大理石カウンター) の写真

Kasia Fiszer
ロンドンにある高級な小さなエクレクティックスタイルのおしゃれな子供用バスルーム (家具調キャビネット、ベージュのキャビネット、置き型浴槽、シャワー付き浴槽 、一体型トイレ 、青いタイル、セメントタイル、青い壁、セメントタイルの床、コンソール型シンク、大理石の洗面台、白い床、シャワーカーテン) の写真
ロンドンにある高級な小さなエクレクティックスタイルのおしゃれな子供用バスルーム (家具調キャビネット、ベージュのキャビネット、置き型浴槽、シャワー付き浴槽 、一体型トイレ 、青いタイル、セメントタイル、青い壁、セメントタイルの床、コンソール型シンク、大理石の洗面台、白い床、シャワーカーテン) の写真
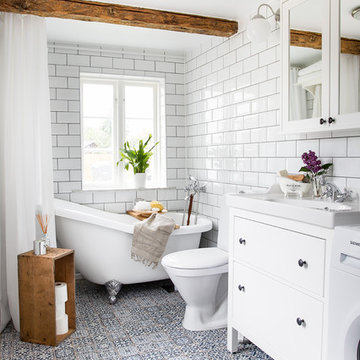
Foto: Josefin Widell Hultgren Styling: Anna Inreder& Bettina Carlsson
マルメにある中くらいなカントリー風のおしゃれなバスルーム (浴槽なし) (白いキャビネット、猫足バスタブ、シャワー付き浴槽 、一体型トイレ 、白いタイル、白い壁、セメントタイルの床、サブウェイタイル、コンソール型シンク、青い床、シャワーカーテン、フラットパネル扉のキャビネット) の写真
マルメにある中くらいなカントリー風のおしゃれなバスルーム (浴槽なし) (白いキャビネット、猫足バスタブ、シャワー付き浴槽 、一体型トイレ 、白いタイル、白い壁、セメントタイルの床、サブウェイタイル、コンソール型シンク、青い床、シャワーカーテン、フラットパネル扉のキャビネット) の写真

With family life and entertaining in mind, we built this 4,000 sq. ft., 4 bedroom, 3 full baths and 2 half baths house from the ground up! To fit in with the rest of the neighborhood, we constructed an English Tudor style home, but updated it with a modern, open floor plan on the first floor, bright bedrooms, and large windows throughout the home. What sets this home apart are the high-end architectural details that match the home’s Tudor exterior, such as the historically accurate windows encased in black frames. The stunning craftsman-style staircase is a post and rail system, with painted railings. The first floor was designed with entertaining in mind, as the kitchen, living, dining, and family rooms flow seamlessly. The home office is set apart to ensure a quiet space and has its own adjacent powder room. Another half bath and is located off the mudroom. Upstairs, the principle bedroom has a luxurious en-suite bathroom, with Carrera marble floors, furniture quality double vanity, and a large walk in shower. There are three other bedrooms, with a Jack-and-Jill bathroom and an additional hall bathroom.
Rudloff Custom Builders has won Best of Houzz for Customer Service in 2014, 2015 2016, 2017, 2019, and 2020. We also were voted Best of Design in 2016, 2017, 2018, 2019 and 2020, which only 2% of professionals receive. Rudloff Custom Builders has been featured on Houzz in their Kitchen of the Week, What to Know About Using Reclaimed Wood in the Kitchen as well as included in their Bathroom WorkBook article. We are a full service, certified remodeling company that covers all of the Philadelphia suburban area. This business, like most others, developed from a friendship of young entrepreneurs who wanted to make a difference in their clients’ lives, one household at a time. This relationship between partners is much more than a friendship. Edward and Stephen Rudloff are brothers who have renovated and built custom homes together paying close attention to detail. They are carpenters by trade and understand concept and execution. Rudloff Custom Builders will provide services for you with the highest level of professionalism, quality, detail, punctuality and craftsmanship, every step of the way along our journey together.
Specializing in residential construction allows us to connect with our clients early in the design phase to ensure that every detail is captured as you imagined. One stop shopping is essentially what you will receive with Rudloff Custom Builders from design of your project to the construction of your dreams, executed by on-site project managers and skilled craftsmen. Our concept: envision our client’s ideas and make them a reality. Our mission: CREATING LIFETIME RELATIONSHIPS BUILT ON TRUST AND INTEGRITY.
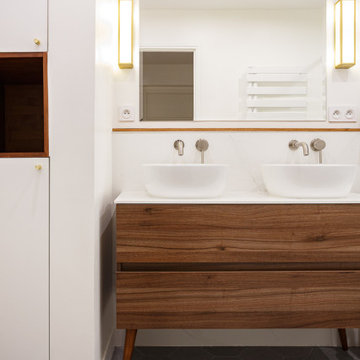
Le projet Gaîté est une rénovation totale d’un appartement de 85m2. L’appartement avait baigné dans son jus plusieurs années, il était donc nécessaire de procéder à une remise au goût du jour. Nous avons conservé les emplacements tels quels. Seul un petit ajustement a été fait au niveau de l’entrée pour créer une buanderie.
Le vert, couleur tendance 2020, domine l’esthétique de l’appartement. On le retrouve sur les façades de la cuisine signées Bocklip, sur les murs en peinture, ou par touche sur le papier peint et les éléments de décoration.
Les espaces s’ouvrent à travers des portes coulissantes ou la verrière permettant à la lumière de circuler plus librement.
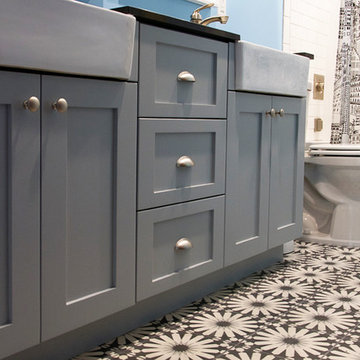
ロサンゼルスにあるお手頃価格の中くらいなコンテンポラリースタイルのおしゃれなバスルーム (浴槽なし) (シェーカースタイル扉のキャビネット、グレーのキャビネット、アルコーブ型浴槽、アルコーブ型シャワー、分離型トイレ、白いタイル、セラミックタイル、青い壁、セメントタイルの床、コンソール型シンク、人工大理石カウンター、マルチカラーの床、シャワーカーテン、黒い洗面カウンター) の写真
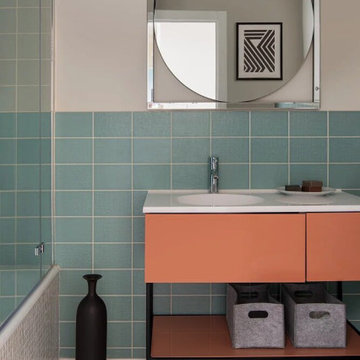
お手頃価格の中くらいなコンテンポラリースタイルのおしゃれなマスターバスルーム (フラットパネル扉のキャビネット、オレンジのキャビネット、アンダーマウント型浴槽、シャワー付き浴槽 、壁掛け式トイレ、青いタイル、セラミックタイル、ベージュの壁、セメントタイルの床、コンソール型シンク、人工大理石カウンター、オレンジの床、シャワーカーテン、白い洗面カウンター) の写真
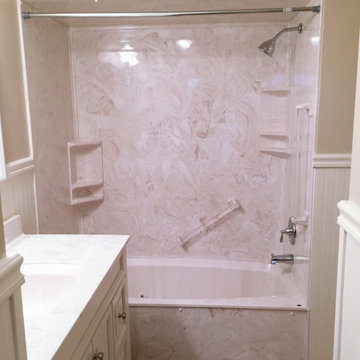
Whirlpool tub replaced a cast iron tub from the 1940's. Elderly couple added a custom whirlpool plus matching grab bars for safety and as an aid in getting in/out of bath tub.
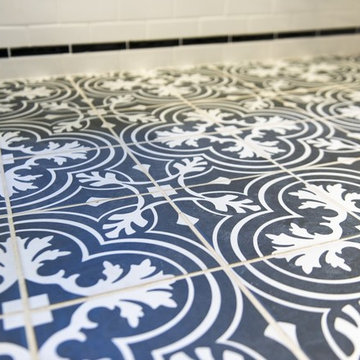
Farrell Scott
サクラメントにある中くらいなトラディショナルスタイルのおしゃれなバスルーム (浴槽なし) (アルコーブ型浴槽、シャワー付き浴槽 、白いタイル、サブウェイタイル、白い壁、セメントタイルの床、コンソール型シンク、マルチカラーの床、シャワーカーテン) の写真
サクラメントにある中くらいなトラディショナルスタイルのおしゃれなバスルーム (浴槽なし) (アルコーブ型浴槽、シャワー付き浴槽 、白いタイル、サブウェイタイル、白い壁、セメントタイルの床、コンソール型シンク、マルチカラーの床、シャワーカーテン) の写真
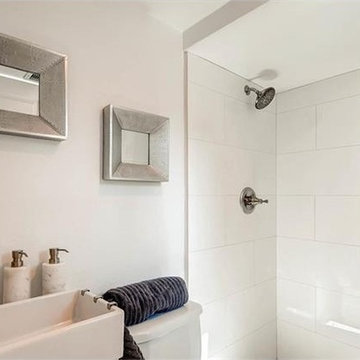
Guest bathroom in basement
デンバーにあるお手頃価格の小さなトラディショナルスタイルのおしゃれなバスルーム (浴槽なし) (フラットパネル扉のキャビネット、白いキャビネット、オープン型シャワー、一体型トイレ 、白いタイル、セラミックタイル、グレーの壁、セメントタイルの床、コンソール型シンク、クオーツストーンの洗面台、グレーの床、シャワーカーテン) の写真
デンバーにあるお手頃価格の小さなトラディショナルスタイルのおしゃれなバスルーム (浴槽なし) (フラットパネル扉のキャビネット、白いキャビネット、オープン型シャワー、一体型トイレ 、白いタイル、セラミックタイル、グレーの壁、セメントタイルの床、コンソール型シンク、クオーツストーンの洗面台、グレーの床、シャワーカーテン) の写真
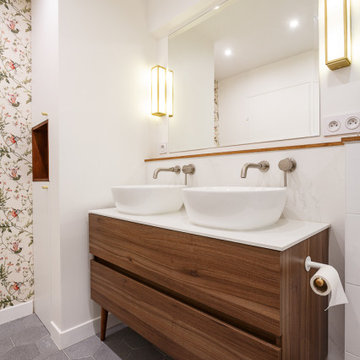
Le projet Gaîté est une rénovation totale d’un appartement de 85m2. L’appartement avait baigné dans son jus plusieurs années, il était donc nécessaire de procéder à une remise au goût du jour. Nous avons conservé les emplacements tels quels. Seul un petit ajustement a été fait au niveau de l’entrée pour créer une buanderie.
Le vert, couleur tendance 2020, domine l’esthétique de l’appartement. On le retrouve sur les façades de la cuisine signées Bocklip, sur les murs en peinture, ou par touche sur le papier peint et les éléments de décoration.
Les espaces s’ouvrent à travers des portes coulissantes ou la verrière permettant à la lumière de circuler plus librement.
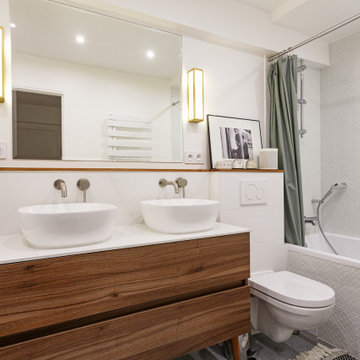
Le projet Gaîté est une rénovation totale d’un appartement de 85m2. L’appartement avait baigné dans son jus plusieurs années, il était donc nécessaire de procéder à une remise au goût du jour. Nous avons conservé les emplacements tels quels. Seul un petit ajustement a été fait au niveau de l’entrée pour créer une buanderie.
Le vert, couleur tendance 2020, domine l’esthétique de l’appartement. On le retrouve sur les façades de la cuisine signées Bocklip, sur les murs en peinture, ou par touche sur le papier peint et les éléments de décoration.
Les espaces s’ouvrent à travers des portes coulissantes ou la verrière permettant à la lumière de circuler plus librement.
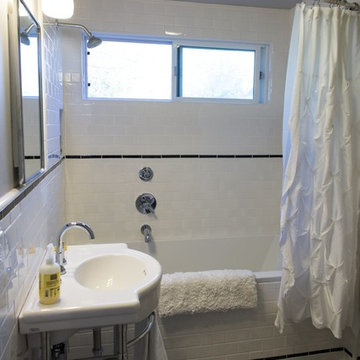
Farrell Scott
サクラメントにある中くらいなトラディショナルスタイルのおしゃれなバスルーム (浴槽なし) (アルコーブ型浴槽、シャワー付き浴槽 、白いタイル、サブウェイタイル、白い壁、セメントタイルの床、コンソール型シンク、マルチカラーの床、シャワーカーテン) の写真
サクラメントにある中くらいなトラディショナルスタイルのおしゃれなバスルーム (浴槽なし) (アルコーブ型浴槽、シャワー付き浴槽 、白いタイル、サブウェイタイル、白い壁、セメントタイルの床、コンソール型シンク、マルチカラーの床、シャワーカーテン) の写真
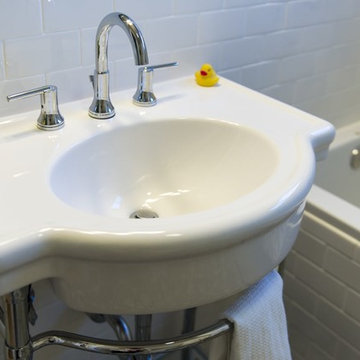
Farrell Scott
サクラメントにある中くらいなトラディショナルスタイルのおしゃれなバスルーム (浴槽なし) (アルコーブ型浴槽、シャワー付き浴槽 、白いタイル、サブウェイタイル、白い壁、セメントタイルの床、コンソール型シンク、マルチカラーの床、シャワーカーテン) の写真
サクラメントにある中くらいなトラディショナルスタイルのおしゃれなバスルーム (浴槽なし) (アルコーブ型浴槽、シャワー付き浴槽 、白いタイル、サブウェイタイル、白い壁、セメントタイルの床、コンソール型シンク、マルチカラーの床、シャワーカーテン) の写真
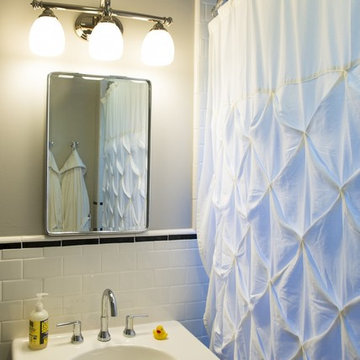
Farrell Scott
サクラメントにある中くらいなトラディショナルスタイルのおしゃれなバスルーム (浴槽なし) (アルコーブ型浴槽、シャワー付き浴槽 、白いタイル、サブウェイタイル、白い壁、セメントタイルの床、コンソール型シンク、マルチカラーの床、シャワーカーテン) の写真
サクラメントにある中くらいなトラディショナルスタイルのおしゃれなバスルーム (浴槽なし) (アルコーブ型浴槽、シャワー付き浴槽 、白いタイル、サブウェイタイル、白い壁、セメントタイルの床、コンソール型シンク、マルチカラーの床、シャワーカーテン) の写真
浴室・バスルーム (コンソール型シンク、セメントタイルの床、シャワーカーテン) の写真
1