黒いバスルーム (浴槽なし)・バスルーム (コンソール型シンク、黒いキャビネット) の写真
絞り込み:
資材コスト
並び替え:今日の人気順
写真 1〜9 枚目(全 9 枚)
1/5
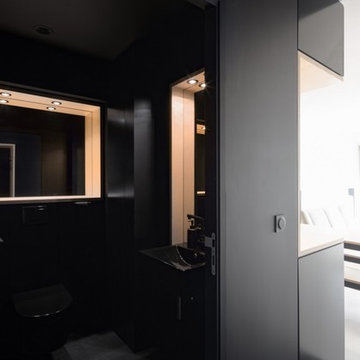
Entrée noire avec espace salle de bain, conçues en contraste avec l'espace de vie et d'échanges, blanc. Absence volontaire de frontière physique pour se concentrer sur une frontière colorée.
Penderies sur-mesure intégrées, Façades en Valchromat noir (médium teinté masse), vernis, cuisine ouverte sur le salon, même finition des façades et espace de travail (plan de travail en niche) en contreplaqué bouleau vernis.
Designer: Jeamichel Tarallo - Etats de Grace.
Collaboration Agencements entrée, cuisine et sdb; La C.s.t
Collaboration Mobilier: Osmose Le Bois.
Crédits photo: Yann Audino
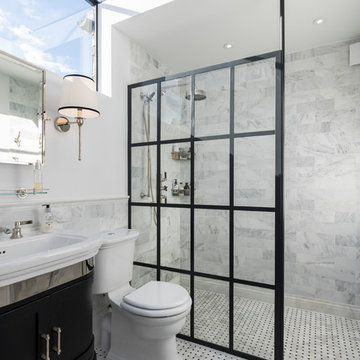
The property is located within the Culverley Green Conservation Area. Taking this into consideration, the proposed loft conversion and alterations to the property have been designed to provide one additional bedroom in the loft space and one small bathroom on the split level. The positions of the two Conservation rooflights have been carefully chosen to enhance the internal space, whilst lessening the impact upon the Conservation Area. Due to planning policies affecting the ceiling height and controlling the window arrangement to the bathroom, a high level eaves light was incorporated into the design, allowing natural light to enter the new space and avoids overlooking the neighbour’s property. Furthermore the glazed panel increases the height and the sense of spaciousness
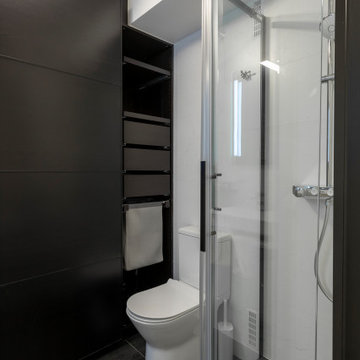
Dans ce studio tout en longueur la partie sanitaire et la cuisine ont été restructurées, optimisées pour créer un espace plus fonctionnel et pour agrandir la pièce de vie.
Pour simplifier l’espace et créer un élément architectural distinctif, la cuisine et les sanitaires ont été regroupés dans un écrin de bois sculpté.
Les différents pans de bois de cet écrin ne laissent pas apparaître les fonctions qu’ils dissimulent.
Pensé comme un tableau, le coin cuisine s’ouvre sur la pièce de vie, alors que la partie sanitaire plus en retrait accueille une douche, un plan vasque, les toilettes, un grand dressing et une machine à laver.
La pièce de vie est pensée comme un salon modulable, en salle à manger, ou en chambre.
Ce salon placé près de l’unique baie vitrée se prolonge visuellement sur le balcon.
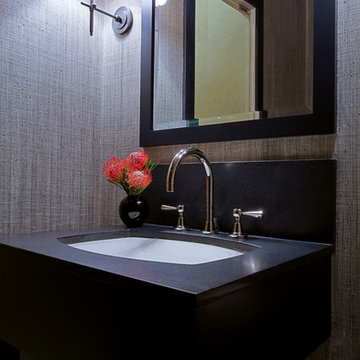
Green Cherry Photography
シカゴにある中くらいなコンテンポラリースタイルのおしゃれなバスルーム (浴槽なし) (オープンシェルフ、黒いキャビネット、アルコーブ型シャワー、分離型トイレ、ベージュのタイル、セラミックタイル、グレーの壁、大理石の床、コンソール型シンク、木製洗面台) の写真
シカゴにある中くらいなコンテンポラリースタイルのおしゃれなバスルーム (浴槽なし) (オープンシェルフ、黒いキャビネット、アルコーブ型シャワー、分離型トイレ、ベージュのタイル、セラミックタイル、グレーの壁、大理石の床、コンソール型シンク、木製洗面台) の写真
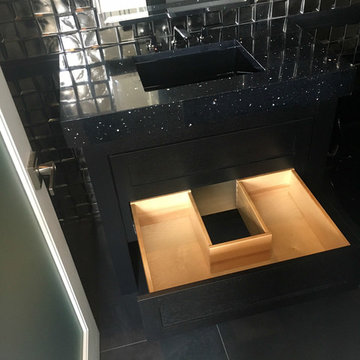
This project goes to show you that using a simple color palette of white and grey is not "simple" by any means. This contemporary kitchen produces a clean, sharp, and timeless look that will be appreciated for years to come. It carries over the beautiful brick-like tile into another room by including it on the fireplace, which is a great way of tying the whole design of the house together. Please share your thoughts with us!
Builder: G.A. White Homes
Designer: Aaron Mauk Photos by Aaron Mauk
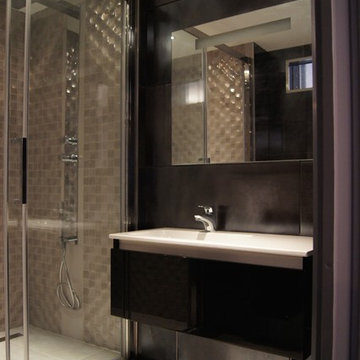
www.kaleide.com
リールにある高級な小さなコンテンポラリースタイルのおしゃれなバスルーム (浴槽なし) (インセット扉のキャビネット、黒いキャビネット、アルコーブ型シャワー、ベージュのタイル、黒い壁、セラミックタイルの床、グレーの床、白い洗面カウンター、モザイクタイル、コンソール型シンク、引戸のシャワー) の写真
リールにある高級な小さなコンテンポラリースタイルのおしゃれなバスルーム (浴槽なし) (インセット扉のキャビネット、黒いキャビネット、アルコーブ型シャワー、ベージュのタイル、黒い壁、セラミックタイルの床、グレーの床、白い洗面カウンター、モザイクタイル、コンソール型シンク、引戸のシャワー) の写真
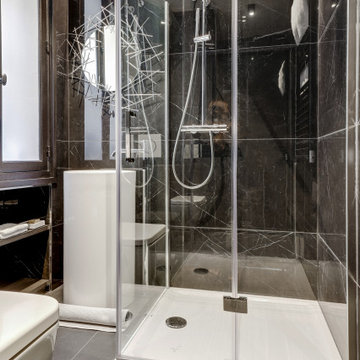
パリにあるコンテンポラリースタイルのおしゃれなバスルーム (浴槽なし) (インセット扉のキャビネット、黒いキャビネット、バリアフリー、壁掛け式トイレ、黒いタイル、大理石タイル、黒い壁、セラミックタイルの床、コンソール型シンク、人工大理石カウンター、黒い床、オープンシャワー、白い洗面カウンター、洗面台2つ、フローティング洗面台、折り上げ天井) の写真
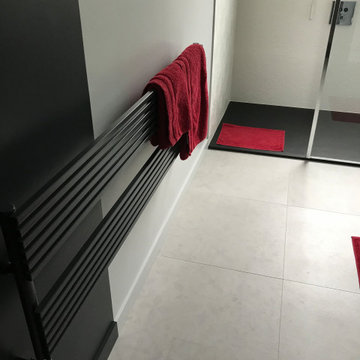
アンジェにある中くらいなコンテンポラリースタイルのおしゃれなバスルーム (浴槽なし) (洗面台1つ、フローティング洗面台、フラットパネル扉のキャビネット、黒いキャビネット、オープン型シャワー、セラミックタイルの床、コンソール型シンク、オープンシャワー、白い洗面カウンター、ニッチ) の写真
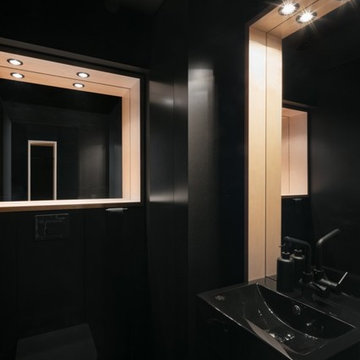
Espace salle de bain, entièrement noir.
Mise à discrétion de la cabine de douche, minimaliste, derrière une porte sur-mesure en médium teinté noir, vernis.
Niches au dessus du lavabo et des toilettes suspendues: contreplaqué bouleau, vernis, et Led encastrées.
Designer: Jeamichel Tarallo - Etats de Grace.
Collaboration Agencements entrée, cuisine et sdb; La C.s.t
Collaboration Mobilier: Osmose Le Bois.
Crédits photo: Yann Audino
黒いバスルーム (浴槽なし)・バスルーム (コンソール型シンク、黒いキャビネット) の写真
1