浴室・バスルーム (コンソール型シンク、猫足バスタブ、シェーカースタイル扉のキャビネット、分離型トイレ) の写真
絞り込み:
資材コスト
並び替え:今日の人気順
写真 1〜8 枚目(全 8 枚)
1/5
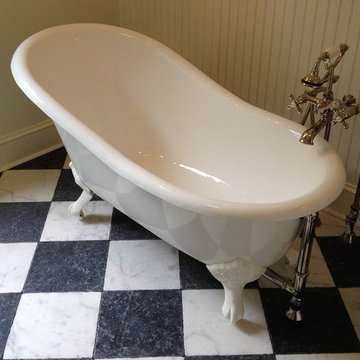
After: additional image of tub in master bathroom, showing free-standing tub filler and marble floors.
ジャクソンにある高級な中くらいなトラディショナルスタイルのおしゃれなマスターバスルーム (コンソール型シンク、シェーカースタイル扉のキャビネット、白いキャビネット、ソープストーンの洗面台、猫足バスタブ、シャワー付き浴槽 、分離型トイレ、白いタイル、サブウェイタイル、白い壁、大理石の床) の写真
ジャクソンにある高級な中くらいなトラディショナルスタイルのおしゃれなマスターバスルーム (コンソール型シンク、シェーカースタイル扉のキャビネット、白いキャビネット、ソープストーンの洗面台、猫足バスタブ、シャワー付き浴槽 、分離型トイレ、白いタイル、サブウェイタイル、白い壁、大理石の床) の写真
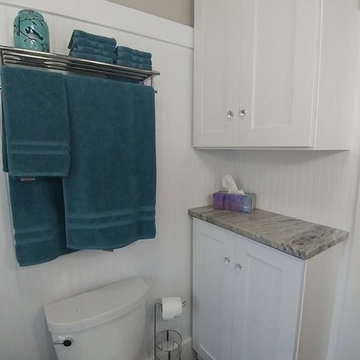
A 1916 Denver bungalow gets a brand new update, keeping its vintage Craftsman character and adding unexpected touches.
デンバーにあるお手頃価格の小さなトランジショナルスタイルのおしゃれなマスターバスルーム (シェーカースタイル扉のキャビネット、白いキャビネット、猫足バスタブ、シャワー付き浴槽 、分離型トイレ、白い壁、クッションフロア、コンソール型シンク、御影石の洗面台、茶色い床、シャワーカーテン) の写真
デンバーにあるお手頃価格の小さなトランジショナルスタイルのおしゃれなマスターバスルーム (シェーカースタイル扉のキャビネット、白いキャビネット、猫足バスタブ、シャワー付き浴槽 、分離型トイレ、白い壁、クッションフロア、コンソール型シンク、御影石の洗面台、茶色い床、シャワーカーテン) の写真
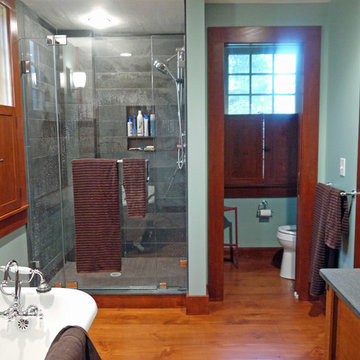
White oak cabinets, vanity and medicine cabinet; Pine shutters, Ashfield stone vanity countertop, clawfoot tub, separate toilet room within bathroom. Ashfield stone shower with glass door and built-in toiletries shelf. Hardwood flooring throughout.
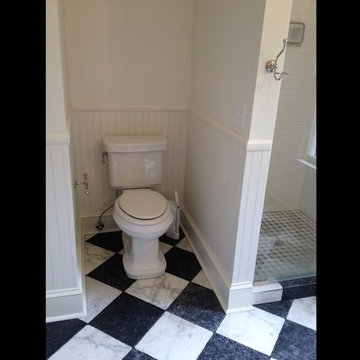
After: additional image of master bathroom tub area after renovation. This area now hosts a two-legged pedestal sink and claw-foot tub with free-standing tub filler. Like the floor? It's not vinyl; the checkerboard pattern is recreated with alternating black and white marble tiles. This view shows the commode alcove in relation to the walk-in shower, directly across from the bathtub.
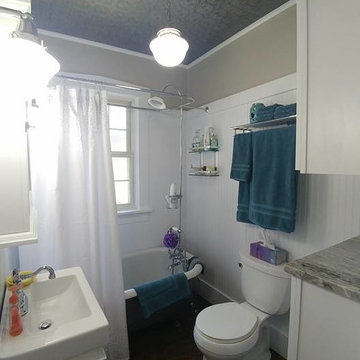
A 1916 Denver bungalow gets a brand new update, keeping its vintage Craftsman character and adding unexpected touches.
デンバーにあるお手頃価格の小さなトラディショナルスタイルのおしゃれなマスターバスルーム (シェーカースタイル扉のキャビネット、白いキャビネット、猫足バスタブ、シャワー付き浴槽 、分離型トイレ、白い壁、クッションフロア、コンソール型シンク、御影石の洗面台、茶色い床、シャワーカーテン) の写真
デンバーにあるお手頃価格の小さなトラディショナルスタイルのおしゃれなマスターバスルーム (シェーカースタイル扉のキャビネット、白いキャビネット、猫足バスタブ、シャワー付き浴槽 、分離型トイレ、白い壁、クッションフロア、コンソール型シンク、御影石の洗面台、茶色い床、シャワーカーテン) の写真
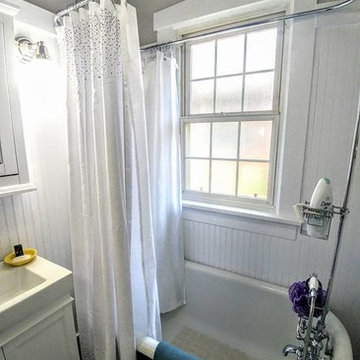
A 1916 Denver bungalow gets a brand new update, keeping its vintage Craftsman character and adding unexpected touches.
デンバーにあるお手頃価格の小さなトラディショナルスタイルのおしゃれなマスターバスルーム (シェーカースタイル扉のキャビネット、白いキャビネット、猫足バスタブ、シャワー付き浴槽 、分離型トイレ、白い壁、クッションフロア、コンソール型シンク、御影石の洗面台、茶色い床、シャワーカーテン) の写真
デンバーにあるお手頃価格の小さなトラディショナルスタイルのおしゃれなマスターバスルーム (シェーカースタイル扉のキャビネット、白いキャビネット、猫足バスタブ、シャワー付き浴槽 、分離型トイレ、白い壁、クッションフロア、コンソール型シンク、御影石の洗面台、茶色い床、シャワーカーテン) の写真
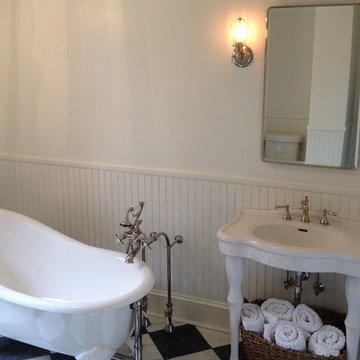
After: image of master bathroom tub area after renovation. This area now hosts a two-legged pedestal sink and claw-foot tub with free-standing tub filler. Like the floor? It's not vinyl; the checkerboard pattern is recreated with alternating black and white marble tiles.
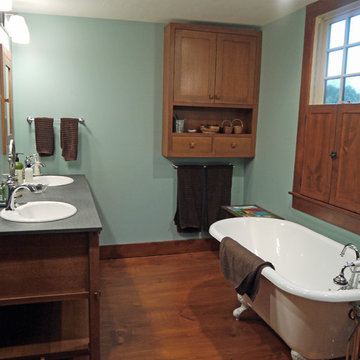
White oak cabinets, vanity and medicine cabinet; Pine shutters, Ashfield stone vanity countertop, clawfoot tub, separate toilet room within bathroom. Ashfield stone shower with glass door and built-in toiletries shelf. Hardwood flooring throughout.
浴室・バスルーム (コンソール型シンク、猫足バスタブ、シェーカースタイル扉のキャビネット、分離型トイレ) の写真
1