黒い浴室・バスルーム (コンソール型シンク、トイレ室、洗面台2つ) の写真
絞り込み:
資材コスト
並び替え:今日の人気順
写真 1〜8 枚目(全 8 枚)
1/5

Bedwardine Road is our epic renovation and extension of a vast Victorian villa in Crystal Palace, south-east London.
Traditional architectural details such as flat brick arches and a denticulated brickwork entablature on the rear elevation counterbalance a kitchen that feels like a New York loft, complete with a polished concrete floor, underfloor heating and floor to ceiling Crittall windows.
Interiors details include as a hidden “jib” door that provides access to a dressing room and theatre lights in the master bathroom.
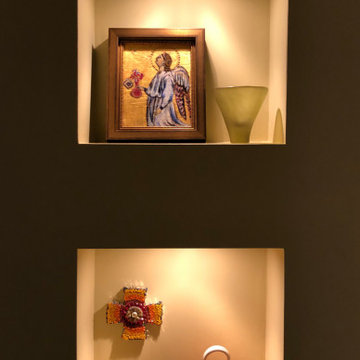
The custom niches with individual down lights were created to allow the owner to display favorite finds on world travels.
シカゴにある高級な広いアジアンスタイルのおしゃれなマスターバスルーム (フラットパネル扉のキャビネット、中間色木目調キャビネット、コーナー設置型シャワー、一体型トイレ 、ベージュのタイル、セラミックタイル、ライムストーンの床、コンソール型シンク、御影石の洗面台、オープンシャワー、トイレ室、洗面台2つ、造り付け洗面台、三角天井) の写真
シカゴにある高級な広いアジアンスタイルのおしゃれなマスターバスルーム (フラットパネル扉のキャビネット、中間色木目調キャビネット、コーナー設置型シャワー、一体型トイレ 、ベージュのタイル、セラミックタイル、ライムストーンの床、コンソール型シンク、御影石の洗面台、オープンシャワー、トイレ室、洗面台2つ、造り付け洗面台、三角天井) の写真
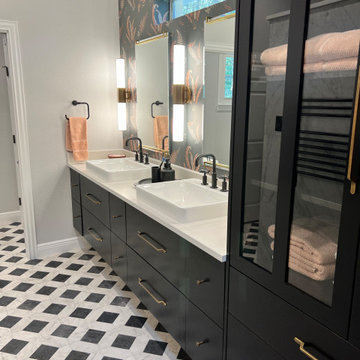
The owners of this custom home wanted to update it to reflect their esthetic. A large soaking tub was removed, window reduced in size, roofline modified and the commode room was restructured to incorporate a new Linen closet. Grey and black mosaic tiles for the floor and a basket weave gray and black shower floor, bring the room together. New Cherry with a dark stain built out the closet. A new island dresser was installed and large shoe cubbie wall was installed.
The shower is walk in, no door. His and Hers niches, Kohler DTV showering system makes this a pleasure to wake up to every morning.

Bedwardine Road is our epic renovation and extension of a vast Victorian villa in Crystal Palace, south-east London.
Traditional architectural details such as flat brick arches and a denticulated brickwork entablature on the rear elevation counterbalance a kitchen that feels like a New York loft, complete with a polished concrete floor, underfloor heating and floor to ceiling Crittall windows.
Interiors details include as a hidden “jib” door that provides access to a dressing room and theatre lights in the master bathroom.
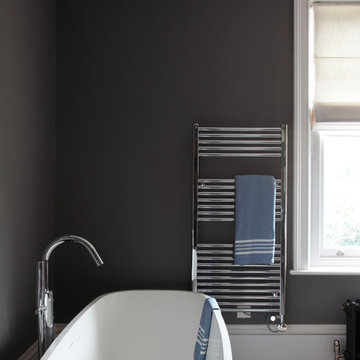
Bedwardine Road is our epic renovation and extension of a vast Victorian villa in Crystal Palace, south-east London.
Traditional architectural details such as flat brick arches and a denticulated brickwork entablature on the rear elevation counterbalance a kitchen that feels like a New York loft, complete with a polished concrete floor, underfloor heating and floor to ceiling Crittall windows.
Interiors details include as a hidden “jib” door that provides access to a dressing room and theatre lights in the master bathroom.
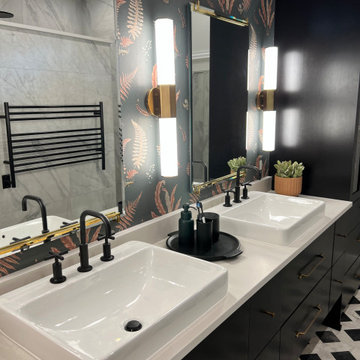
The owners of this custom home wanted to update it to reflect their esthetic. A large soaking tub was removed, window reduced in size, roofline modified and the commode room was restructured to incorporate a new Linen closet. Grey and black mosaic tiles for the floor and a basket weave gray and black shower floor, bring the room together. New Cherry with a dark stain built out the closet. A new island dresser was installed and large shoe cubbie wall was installed.
The shower is walk in, no door. His and Hers niches, Kohler DTV showering system makes this a pleasure to wake up to every morning.
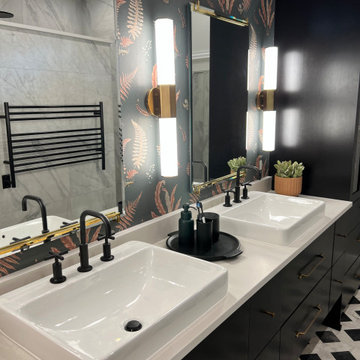
The owners of this custom home wanted to update it to reflect their esthetic. A large soaking tub was removed, window reduced in size, roofline modified and the commode room was restructured to incorporate a new Linen closet. Grey and black mosaic tiles for the floor and a basket weave gray and black shower floor, bring the room together. New Cherry with a dark stain built out the closet. A new island dresser was installed and large shoe cubbie wall was installed.
The shower is walk in, no door. His and Hers niches, Kohler DTV showering system makes this a pleasure to wake up to every morning.
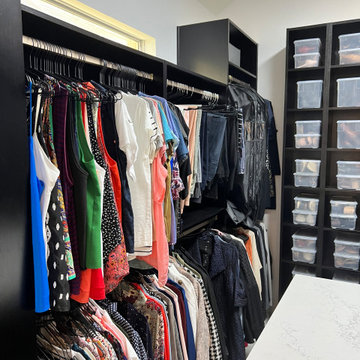
The owners of this custom home wanted to update it to reflect their esthetic. A large soaking tub was removed, window reduced in size, roofline modified and the commode room was restructured to incorporate a new Linen closet. Grey and black mosaic tiles for the floor and a basket weave gray and black shower floor, bring the room together. New Cherry with a dark stain built out the closet. A new island dresser was installed and large shoe cubbie wall was installed.
The shower is walk in, no door. His and Hers niches, Kohler DTV showering system makes this a pleasure to wake up to every morning.
黒い浴室・バスルーム (コンソール型シンク、トイレ室、洗面台2つ) の写真
1