浴室・バスルーム (黄色い洗面カウンター、グレーのキャビネット、引戸のシャワー) の写真
絞り込み:
資材コスト
並び替え:今日の人気順
写真 1〜15 枚目(全 15 枚)
1/4
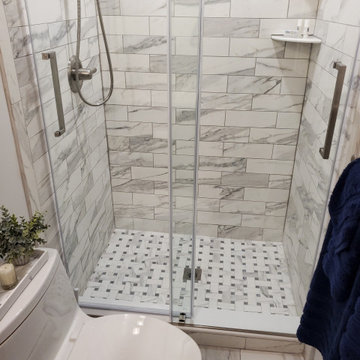
This beautiful small guest bathroom was completely transformed. Matte porcelain tiles in varying sizes and patterns were used throughout. To make the space appear larger we used a vanity with an open shelf on the bottom and a frameless bypass shower door.

We really maximized space here. We moved a wall about 5 feet out and converted their basement into an amazing VRBO.
シアトルにあるお手頃価格の中くらいなおしゃれなマスターバスルーム (シェーカースタイル扉のキャビネット、グレーのキャビネット、置き型浴槽、ダブルシャワー、分離型トイレ、白いタイル、セラミックタイル、グレーの壁、磁器タイルの床、アンダーカウンター洗面器、御影石の洗面台、茶色い床、引戸のシャワー、黄色い洗面カウンター、洗濯室、洗面台2つ、独立型洗面台、格子天井、羽目板の壁) の写真
シアトルにあるお手頃価格の中くらいなおしゃれなマスターバスルーム (シェーカースタイル扉のキャビネット、グレーのキャビネット、置き型浴槽、ダブルシャワー、分離型トイレ、白いタイル、セラミックタイル、グレーの壁、磁器タイルの床、アンダーカウンター洗面器、御影石の洗面台、茶色い床、引戸のシャワー、黄色い洗面カウンター、洗濯室、洗面台2つ、独立型洗面台、格子天井、羽目板の壁) の写真
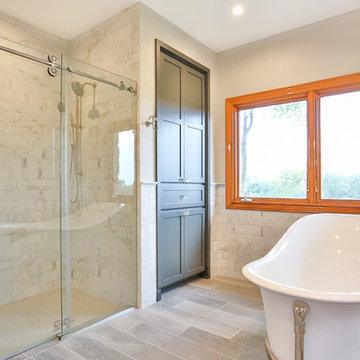
This Master Bath was divided into two distinct rooms. His and Hers Vanities and a shower tub room. Dark Gray cabinets, Geolux Counter Tops and full mirrors make the entry into the bath a stunning look. The Victoria and Albert Claw Foot Tub creates the right vintage look.
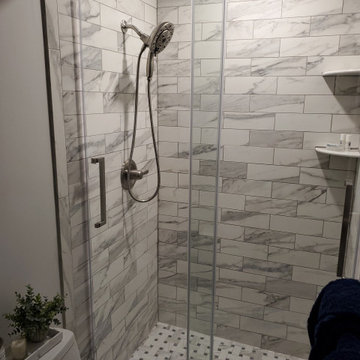
This beautiful small guest bathroom was completely transformed. Matte porcelain tiles in varying sizes and patterns were used throughout. To make the space appear larger we used a vanity with an open shelf on the bottom and a frameless bypass shower door.
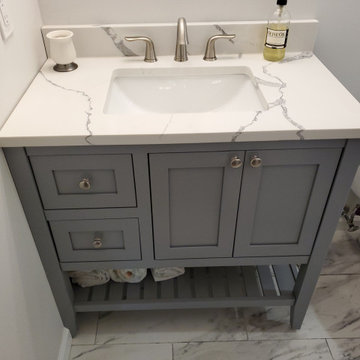
This beautiful small guest bathroom was completely transformed. Matte porcelain tiles in varying sizes and patterns were used throughout. To make the space appear larger we used a vanity with an open shelf on the bottom and a frameless bypass shower door.

This beautiful small guest bathroom was completely transformed. Matte porcelain tiles in varying sizes and patterns were used throughout. To make the space appear larger we used a vanity with an open shelf on the bottom and a frameless bypass shower door.
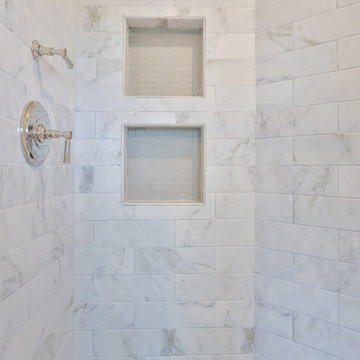
This Master Bath was divided into two distinct rooms. His and Hers Vanities and a shower tub room. Dark Gray cabinets, Geolux Counter Tops and full mirrors make the entry into the bath a stunning look. The Victoria and Albert Claw Foot Tub creates the right vintage look.
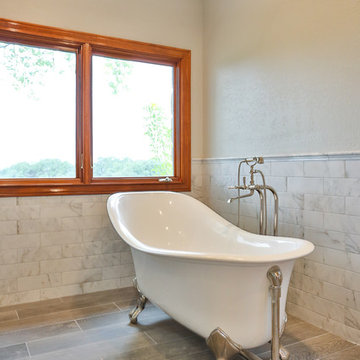
This Master Bath was divided into two distinct rooms. His and Hers Vanities and a shower tub room. Dark Gray cabinets, Geolux Counter Tops and full mirrors make the entry into the bath a stunning look. The Victoria and Albert Claw Foot Tub creates the right vintage look.
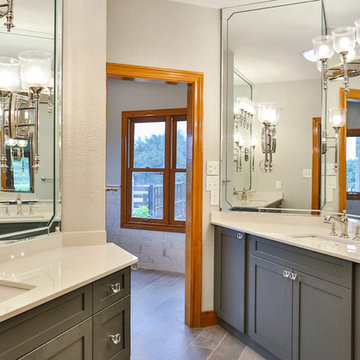
This Master Bath was divided into two distinct rooms. His and Hers Vanities and a shower tub room. Dark Gray cabinets, Geolux Counter Tops and full mirrors make the entry into the bath a stunning look.
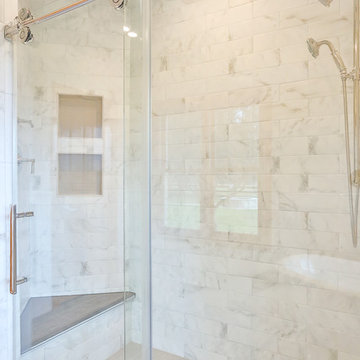
This Master Bath was divided into two distinct rooms. His and Hers Vanities and a shower tub room. Dark Gray cabinets, Geolux Counter Tops and full mirrors make the entry into the bath a stunning look. The Victoria and Albert Claw Foot Tub creates the right vintage look.
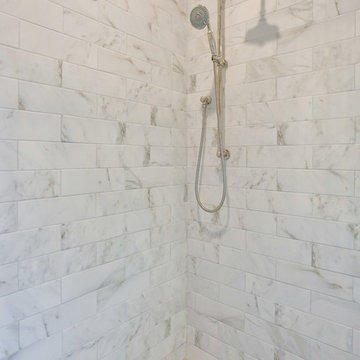
This Master Bath was divided into two distinct rooms. His and Hers Vanities and a shower tub room. Dark Gray cabinets, Geolux Counter Tops and full mirrors make the entry into the bath a stunning look. The Victoria and Albert Claw Foot Tub creates the right vintage look.
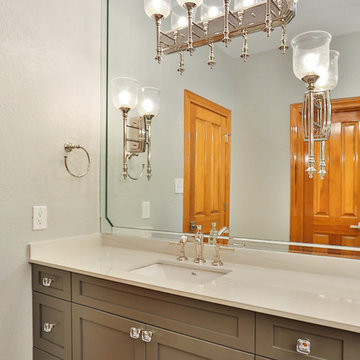
This Master Bath was divided into two distinct rooms. His and Hers Vanities and a shower tub room. Dark Gray cabinets, Geolux Counter Tops and full mirrors make the entry into the bath a stunning look.
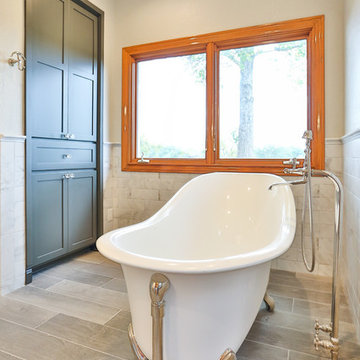
This Master Bath was divided into two distinct rooms. His and Hers Vanities and a shower tub room. Dark Gray cabinets, Geolux Counter Tops and full mirrors make the entry into the bath a stunning look. The Victoria and Albert Claw Foot Tub creates the right vintage look.
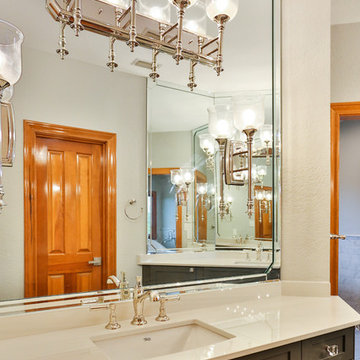
This Master Bath was divided into two distinct rooms. His and Hers Vanities and a shower tub room. Dark Gray cabinets, Geolux Counter Tops and full mirrors make the entry into the bath a stunning look.
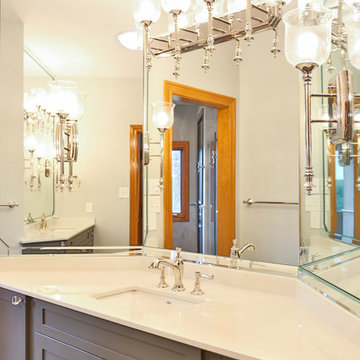
This Master Bath was divided into two distinct rooms. His and Hers Vanities and a shower tub room. Dark Gray cabinets, Geolux Counter Tops and full mirrors make the entry into the bath a stunning look.
浴室・バスルーム (黄色い洗面カウンター、グレーのキャビネット、引戸のシャワー) の写真
1