浴室・バスルーム (黄色い洗面カウンター、ドロップイン型浴槽、バリアフリー) の写真
絞り込み:
資材コスト
並び替え:今日の人気順
写真 1〜5 枚目(全 5 枚)
1/4
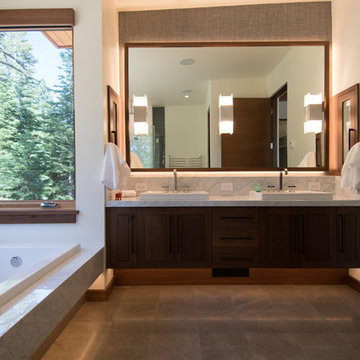
Master Bath.
Built by Crestwood.
Photo by Jeff Freeman.
Rhino on countertop.
サクラメントにある中くらいなモダンスタイルのおしゃれなマスターバスルーム (フラットパネル扉のキャビネット、濃色木目調キャビネット、ドロップイン型浴槽、バリアフリー、一体型トイレ 、白い壁、ライムストーンの床、オーバーカウンターシンク、大理石の洗面台、茶色い床、開き戸のシャワー、黄色い洗面カウンター) の写真
サクラメントにある中くらいなモダンスタイルのおしゃれなマスターバスルーム (フラットパネル扉のキャビネット、濃色木目調キャビネット、ドロップイン型浴槽、バリアフリー、一体型トイレ 、白い壁、ライムストーンの床、オーバーカウンターシンク、大理石の洗面台、茶色い床、開き戸のシャワー、黄色い洗面カウンター) の写真
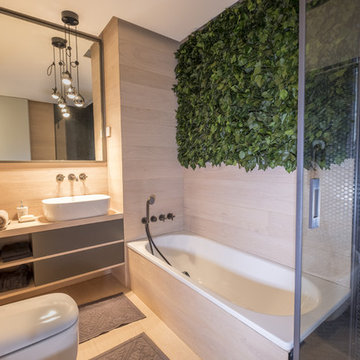
ミラノにある高級な小さなモダンスタイルのおしゃれなバスルーム (浴槽なし) (インセット扉のキャビネット、グレーのキャビネット、ドロップイン型浴槽、バリアフリー、壁掛け式トイレ、黄色いタイル、黄色い壁、淡色無垢フローリング、ベッセル式洗面器、木製洗面台、黄色い床、開き戸のシャワー、黄色い洗面カウンター) の写真
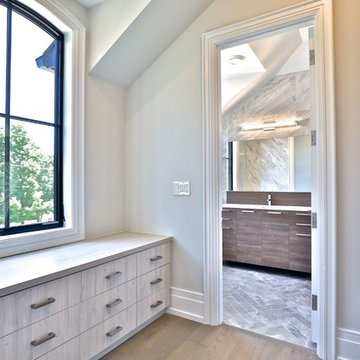
LUX Design was hired to work with the builder Zara Holdings Inc to design this home for resale from the ground up. The style is a mix of modern with transitional elements. Hand scraped oak wood floors, marble bathrooms and marble herringbone inlays adorn this 7000 sq.ft. home. A modern Scavolini kitchen, custom elevator, home theater and spa are all features within the home.
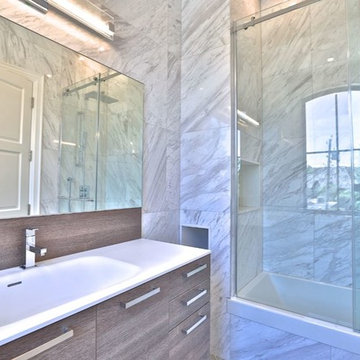
LUX Design was hired to work with the builder Zara Holdings Inc to design this home for resale from the ground up. The style is a mix of modern with transitional elements. Hand scraped oak wood floors, marble bathrooms and marble herringbone inlays adorn this 7000 sq.ft. home. A modern Scavolini kitchen, custom elevator, home theater and spa are all features within the home.
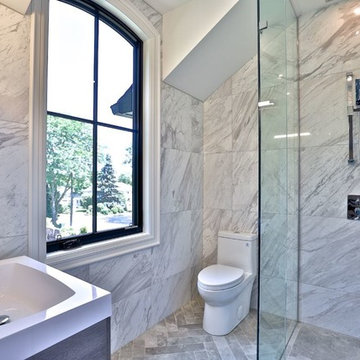
LUX Design was hired to work with the builder Zara Holdings Inc to design this home for resale from the ground up. The style is a mix of modern with transitional elements. Hand scraped oak wood floors, marble bathrooms and marble herringbone inlays adorn this 7000 sq.ft. home. A modern Scavolini kitchen, custom elevator, home theater and spa are all features within the home.
浴室・バスルーム (黄色い洗面カウンター、ドロップイン型浴槽、バリアフリー) の写真
1