黒いマスターバスルーム・バスルーム (白い洗面カウンター、クッションフロア、オープンシャワー) の写真
絞り込み:
資材コスト
並び替え:今日の人気順
写真 1〜6 枚目(全 6 枚)
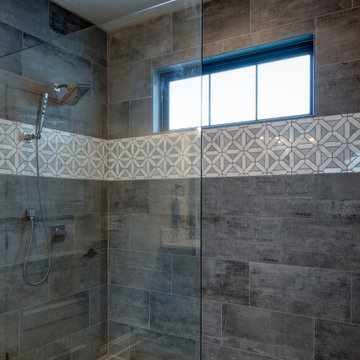
It's hard not to relax in this dark-hued stone tile shower.
インディアナポリスにある中くらいなミッドセンチュリースタイルのおしゃれなマスターバスルーム (フラットパネル扉のキャビネット、茶色いキャビネット、バリアフリー、グレーのタイル、セラミックタイル、グレーの壁、クッションフロア、オーバーカウンターシンク、クオーツストーンの洗面台、茶色い床、オープンシャワー、白い洗面カウンター) の写真
インディアナポリスにある中くらいなミッドセンチュリースタイルのおしゃれなマスターバスルーム (フラットパネル扉のキャビネット、茶色いキャビネット、バリアフリー、グレーのタイル、セラミックタイル、グレーの壁、クッションフロア、オーバーカウンターシンク、クオーツストーンの洗面台、茶色い床、オープンシャワー、白い洗面カウンター) の写真
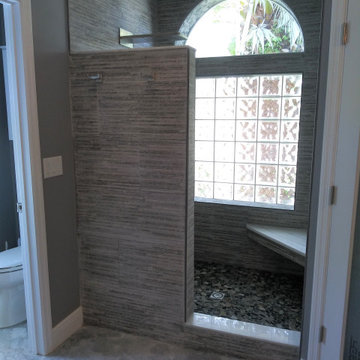
Full remodeled bathroom. Removed corner shower and jacuzzi tub. Built new closet. Made a walk in shower with new plumbing fixtures, granite bench, pebble tile shower floor and 12x36 tile on shower walls. Luxury vinyl tile on main bath floor. New double vanity with quartz top and vessel sinks. Installed new lighting and bath vent.
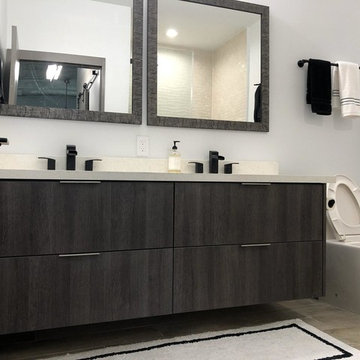
マイアミにあるお手頃価格の中くらいなコンテンポラリースタイルのおしゃれなマスターバスルーム (フラットパネル扉のキャビネット、濃色木目調キャビネット、コーナー設置型シャワー、一体型トイレ 、磁器タイル、グレーの壁、クッションフロア、アンダーカウンター洗面器、クオーツストーンの洗面台、ベージュの床、オープンシャワー、白い洗面カウンター) の写真
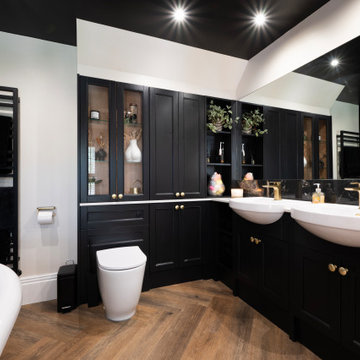
Cabinetry complimenting the tiling, allows for useful storage to become a feature of this jaw dropping bathroom.
The black features, including the black ceiling, combined with the dark wooden flooring, creates a moody yet captivating atmosphere.
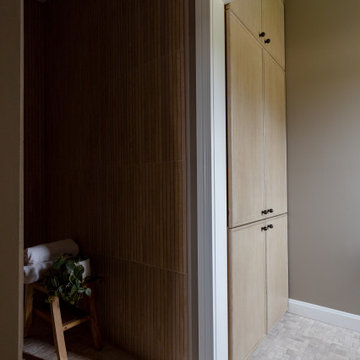
At S. Flynn Design + Build, we create high-style environments that are safe and comfortable for people of any age. For example, we always design our doorways to the minimum ADA standard with wheelchair accessibility in mind. For this home, our client specifically requested a zero-threshold shower with no step-up to enter. We gave her exactly what she wanted with an elevated spa-like aesthetic.
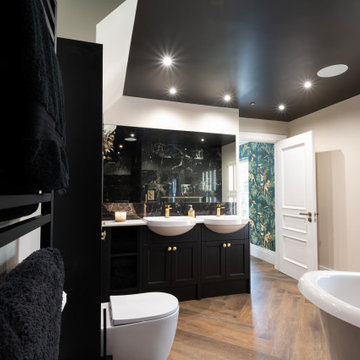
As the ensuite in this project, it was important for the spaces to feel connected in some way.
Using the same flooring as the bedroom was the perfect way to allow for this continuity.
Symmetry is portrayed across the vanity unit through the use of double sinks.
黒いマスターバスルーム・バスルーム (白い洗面カウンター、クッションフロア、オープンシャワー) の写真
1