浴室・バスルーム (白い洗面カウンター、白いキャビネット、茶色いタイル、グレーの壁) の写真
絞り込み:
資材コスト
並び替え:今日の人気順
写真 1〜20 枚目(全 96 枚)
1/5
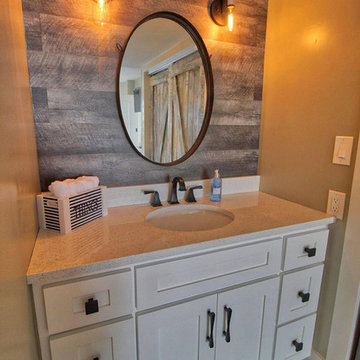
マイアミにある小さなカントリー風のおしゃれなバスルーム (浴槽なし) (シェーカースタイル扉のキャビネット、白いキャビネット、茶色いタイル、グレーの壁、無垢フローリング、アンダーカウンター洗面器、クオーツストーンの洗面台、茶色い床、白い洗面カウンター) の写真
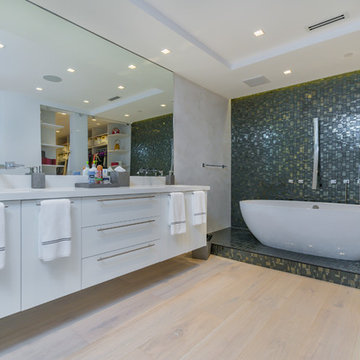
マイアミにある広いコンテンポラリースタイルのおしゃれなマスターバスルーム (シェーカースタイル扉のキャビネット、白いキャビネット、置き型浴槽、アルコーブ型シャワー、一体型トイレ 、茶色いタイル、マルチカラーのタイル、石スラブタイル、グレーの壁、淡色無垢フローリング、アンダーカウンター洗面器、人工大理石カウンター、ベージュの床、開き戸のシャワー、白い洗面カウンター) の写真
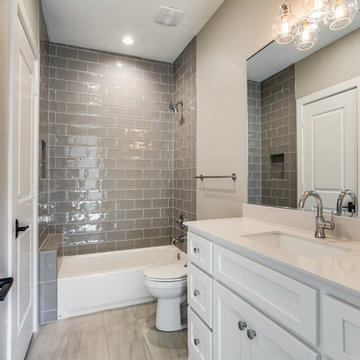
We help you make the right choices and get the results that your heart desires. Throughout the process of bathroom remodeling in Bellflower, we would keep an eye on the budget. After all, it’s your hard earned money! So, get in touch with us today and get the best services at the best prices!
Bathroom Remodeling in Bellflower, CA - http://progressivebuilders.la/
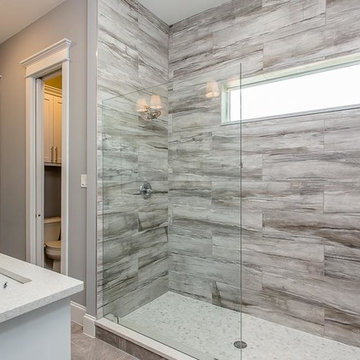
har.com
ヒューストンにある中くらいなトラディショナルスタイルのおしゃれなマスターバスルーム (落し込みパネル扉のキャビネット、白いキャビネット、オープン型シャワー、分離型トイレ、茶色いタイル、磁器タイル、グレーの壁、磁器タイルの床、アンダーカウンター洗面器、珪岩の洗面台、茶色い床、オープンシャワー、白い洗面カウンター) の写真
ヒューストンにある中くらいなトラディショナルスタイルのおしゃれなマスターバスルーム (落し込みパネル扉のキャビネット、白いキャビネット、オープン型シャワー、分離型トイレ、茶色いタイル、磁器タイル、グレーの壁、磁器タイルの床、アンダーカウンター洗面器、珪岩の洗面台、茶色い床、オープンシャワー、白い洗面カウンター) の写真

ニューヨークにある広いコンテンポラリースタイルのおしゃれなマスターバスルーム (フラットパネル扉のキャビネット、アンダーカウンター洗面器、グレーの壁、ドロップイン型浴槽、シャワー付き浴槽 、茶色いタイル、グレーのタイル、トラバーチンの床、クオーツストーンの洗面台、分離型トイレ、ライムストーンタイル、白い洗面カウンター、白いキャビネット) の写真
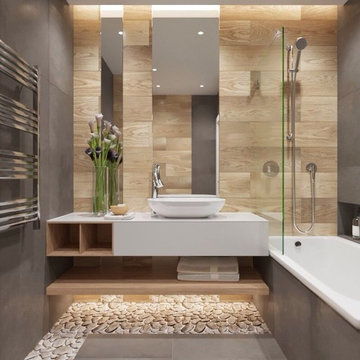
Add Zen to your space! Zen bathrooms are dedicated to relaxation. The Zen style is distinguished by its Japanese influences and its minimalist tendencies.
This style is an excellent choice if you are looking for a soft, relaxing and exotic environment. The main principle is simplicity!
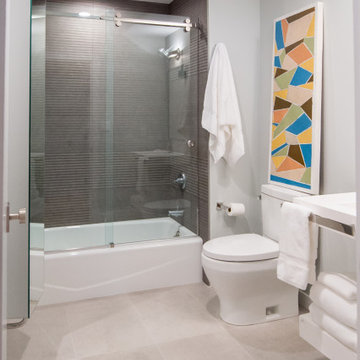
Mid-sized minimalist guest bathroom with an open white vanity with integrated sink. an undermount, tub brown mosaic tile on shower walls, a one-piece toilet, gray walls and travertine floor tile,
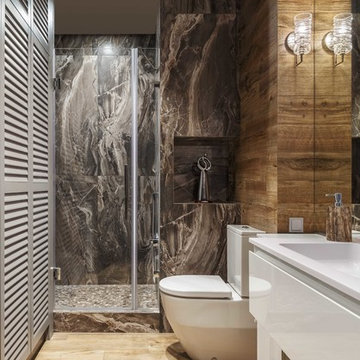
Сергей Красюк
モスクワにあるコンテンポラリースタイルのおしゃれなバスルーム (浴槽なし) (フラットパネル扉のキャビネット、白いキャビネット、分離型トイレ、茶色いタイル、一体型シンク、茶色い床、白い洗面カウンター、コーナー設置型シャワー、グレーの壁、淡色無垢フローリング、照明) の写真
モスクワにあるコンテンポラリースタイルのおしゃれなバスルーム (浴槽なし) (フラットパネル扉のキャビネット、白いキャビネット、分離型トイレ、茶色いタイル、一体型シンク、茶色い床、白い洗面カウンター、コーナー設置型シャワー、グレーの壁、淡色無垢フローリング、照明) の写真
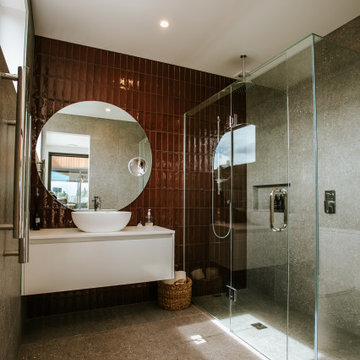
Designed to be the perfect Alpine Escape, this home has room for friends and family arriving from out of town to enjoy all that the Wanaka and Central Otago region has to offer. Features include natural timber cladding, designer kitchen, 3 bedrooms, 2 bathrooms, separate laundry and even a drying room. This home is the perfect escape, with all you need to easily deal with the clean from a long day on the slopes or the lake, and then its time to relax!
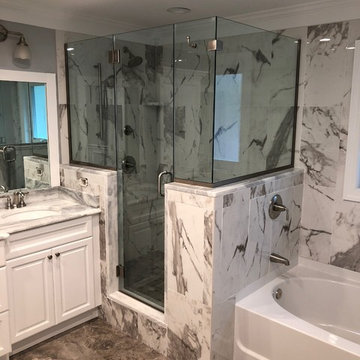
ニューヨークにある中くらいなトランジショナルスタイルのおしゃれなマスターバスルーム (レイズドパネル扉のキャビネット、白いキャビネット、アルコーブ型浴槽、コーナー設置型シャワー、茶色いタイル、白いタイル、大理石タイル、グレーの壁、磁器タイルの床、アンダーカウンター洗面器、クオーツストーンの洗面台、茶色い床、開き戸のシャワー、白い洗面カウンター) の写真
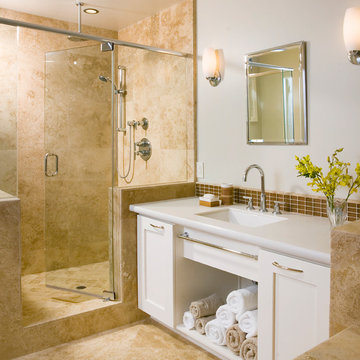
Can a home be both spacious and cozy? This contemporary residence renovation and addition can host large parties with its multi-level entertainment areas linked to the outdoor decks, yet it is also intimate and comfortable for a party of two. The secret lies in visually linking many functionally distinct areas together, from the great room to the dedicated bar area to the gourmet kitchen, to the music loft and more.
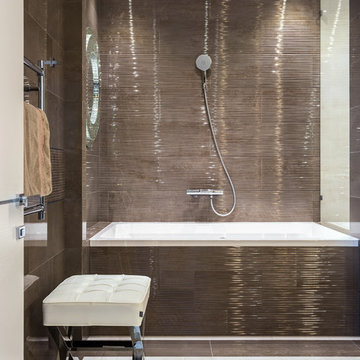
Антон Лихтарович
モスクワにある小さな北欧スタイルのおしゃれなマスターバスルーム (フラットパネル扉のキャビネット、白いキャビネット、アルコーブ型シャワー、壁掛け式トイレ、茶色いタイル、セラミックタイル、グレーの壁、磁器タイルの床、ペデスタルシンク、白い床、開き戸のシャワー、白い洗面カウンター) の写真
モスクワにある小さな北欧スタイルのおしゃれなマスターバスルーム (フラットパネル扉のキャビネット、白いキャビネット、アルコーブ型シャワー、壁掛け式トイレ、茶色いタイル、セラミックタイル、グレーの壁、磁器タイルの床、ペデスタルシンク、白い床、開き戸のシャワー、白い洗面カウンター) の写真
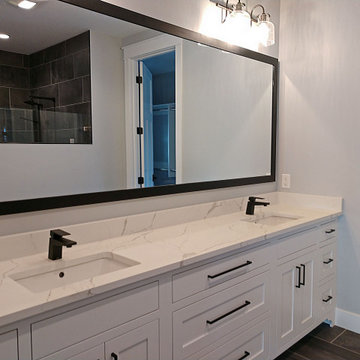
Master bathroom with double sink white vanity and quartz countertop, large wall mirror, tile floor, and walk-in tile shower.
他の地域にあるトラディショナルスタイルのおしゃれなマスターバスルーム (落し込みパネル扉のキャビネット、白いキャビネット、バリアフリー、茶色いタイル、セラミックタイル、グレーの壁、セラミックタイルの床、アンダーカウンター洗面器、クオーツストーンの洗面台、茶色い床、オープンシャワー、白い洗面カウンター) の写真
他の地域にあるトラディショナルスタイルのおしゃれなマスターバスルーム (落し込みパネル扉のキャビネット、白いキャビネット、バリアフリー、茶色いタイル、セラミックタイル、グレーの壁、セラミックタイルの床、アンダーカウンター洗面器、クオーツストーンの洗面台、茶色い床、オープンシャワー、白い洗面カウンター) の写真
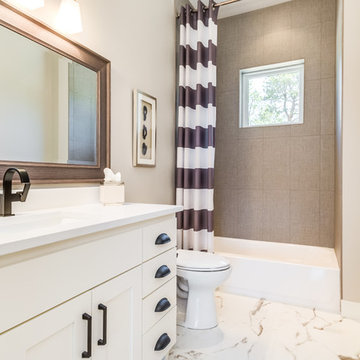
デンバーにある中くらいなトランジショナルスタイルのおしゃれなバスルーム (浴槽なし) (シェーカースタイル扉のキャビネット、白いキャビネット、アルコーブ型浴槽、シャワー付き浴槽 、茶色いタイル、磁器タイル、グレーの壁、大理石の床、アンダーカウンター洗面器、クオーツストーンの洗面台、白い床、シャワーカーテン、白い洗面カウンター) の写真
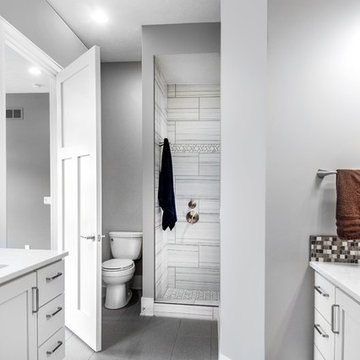
Jackson Studios
オマハにある中くらいなトランジショナルスタイルのおしゃれなバスルーム (浴槽なし) (シェーカースタイル扉のキャビネット、白いキャビネット、アルコーブ型シャワー、黒いタイル、青いタイル、茶色いタイル、白いタイル、モザイクタイル、グレーの壁、セラミックタイルの床、アンダーカウンター洗面器、珪岩の洗面台、グレーの床、白い洗面カウンター) の写真
オマハにある中くらいなトランジショナルスタイルのおしゃれなバスルーム (浴槽なし) (シェーカースタイル扉のキャビネット、白いキャビネット、アルコーブ型シャワー、黒いタイル、青いタイル、茶色いタイル、白いタイル、モザイクタイル、グレーの壁、セラミックタイルの床、アンダーカウンター洗面器、珪岩の洗面台、グレーの床、白い洗面カウンター) の写真
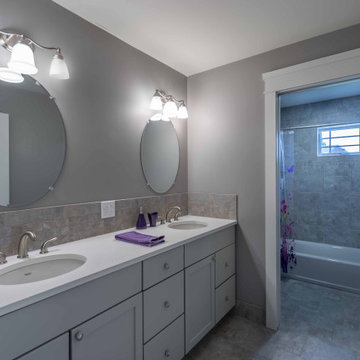
シカゴにある高級な中くらいなトランジショナルスタイルのおしゃれなマスターバスルーム (インセット扉のキャビネット、白いキャビネット、置き型浴槽、シャワー付き浴槽 、一体型トイレ 、茶色いタイル、セラミックタイル、グレーの壁、セラミックタイルの床、アンダーカウンター洗面器、オニキスの洗面台、グレーの床、シャワーカーテン、白い洗面カウンター、洗面台2つ、独立型洗面台、クロスの天井、壁紙、白い天井) の写真
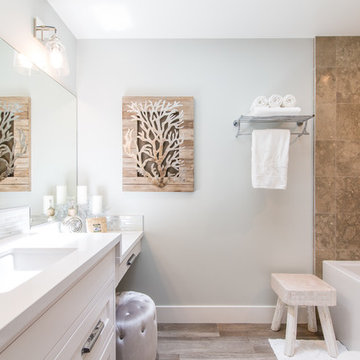
オレンジカウンティにある中くらいなビーチスタイルのおしゃれなバスルーム (浴槽なし) (家具調キャビネット、白いキャビネット、アルコーブ型浴槽、シャワー付き浴槽 、茶色いタイル、セラミックタイル、グレーの壁、磁器タイルの床、アンダーカウンター洗面器、クオーツストーンの洗面台、茶色い床、白い洗面カウンター) の写真
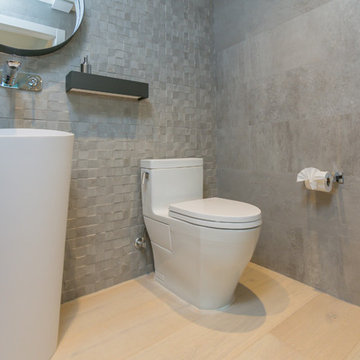
マイアミにある広いコンテンポラリースタイルのおしゃれなマスターバスルーム (シェーカースタイル扉のキャビネット、白いキャビネット、置き型浴槽、アルコーブ型シャワー、一体型トイレ 、茶色いタイル、マルチカラーのタイル、石スラブタイル、グレーの壁、淡色無垢フローリング、アンダーカウンター洗面器、人工大理石カウンター、ベージュの床、開き戸のシャワー、白い洗面カウンター) の写真
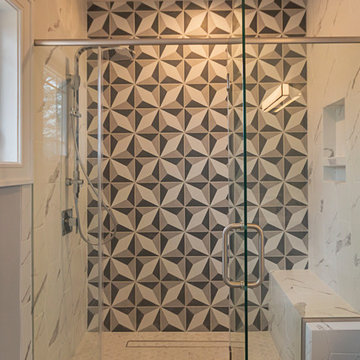
This custom craftsman home located in Flemington, NJ was created for our client who wanted to find the perfect balance of accommodating the needs of their family, while being conscientious of not compromising on quality.
The heart of the home was designed around an open living space and functional kitchen that would accommodate entertaining, as well as every day life. Our team worked closely with the client to choose a a home design and floor plan that was functional and of the highest quality.
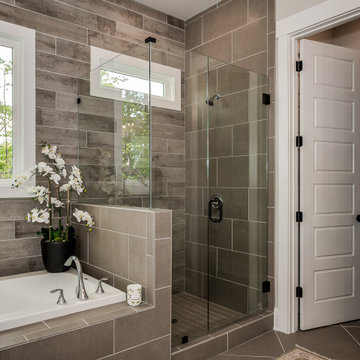
シャーロットにあるラグジュアリーな広いトランジショナルスタイルのおしゃれなマスターバスルーム (シェーカースタイル扉のキャビネット、白いキャビネット、ドロップイン型浴槽、ダブルシャワー、一体型トイレ 、茶色いタイル、グレーの壁、磁器タイルの床、アンダーカウンター洗面器、クオーツストーンの洗面台、グレーの床、開き戸のシャワー、白い洗面カウンター) の写真
浴室・バスルーム (白い洗面カウンター、白いキャビネット、茶色いタイル、グレーの壁) の写真
1