ブラウンの浴室・バスルーム (ターコイズの洗面カウンター、緑の壁) の写真
絞り込み:
資材コスト
並び替え:今日の人気順
写真 1〜7 枚目(全 7 枚)
1/4

ヒューストンにあるラグジュアリーな地中海スタイルのおしゃれなバスルーム (浴槽なし) (濃色木目調キャビネット、バリアフリー、青いタイル、茶色いタイル、緑のタイル、モザイクタイル、緑の壁、モザイクタイル、アンダーカウンター洗面器、ベージュの床、開き戸のシャワー、ターコイズの洗面カウンター、落し込みパネル扉のキャビネット) の写真
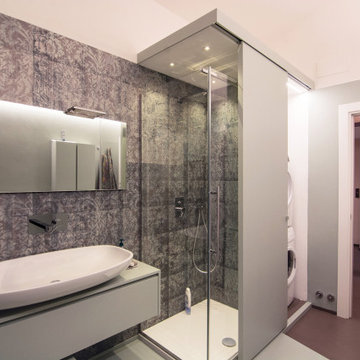
Una stanza da bagno davvero grande in cui lo spazio prima del nostro intervento non era sfruttato al meglio... qui vediamo il grande lavabo da 95 cm poggiato su un mobile su misura realizzato su nostro disegno. Il colore del mobile è lo stesso della resina a parete e pavimento: un verde acqua che ricorda il tiffany. Completa il rivestimenbto la nicchia della doccia rivestita di carta da parati adatta ad ambienti umidi con effetto damascato sciupato.
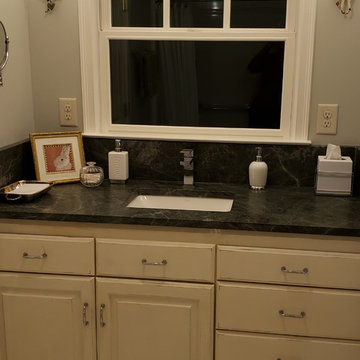
Photo credit Pamela Foster: the base cabinets in this space were saved from a kitchen demo and painted with chalk paint and wax. The window wall was the most desirable location of the cabinet to avoid water on the window if shower had been on outside wall. Also inside wall was designed for shower for warmth while showering.
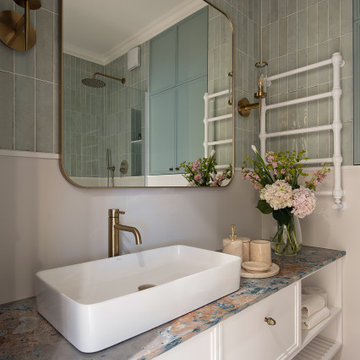
2-х комнатная квартира выходного дня на Балтийском побережье
他の地域にある中くらいなトランジショナルスタイルのおしゃれな浴室 (白いキャビネット、緑のタイル、磁器タイル、緑の壁、セラミックタイルの床、オーバーカウンターシンク、クオーツストーンの洗面台、ターコイズの洗面カウンター、洗面台1つ、フローティング洗面台) の写真
他の地域にある中くらいなトランジショナルスタイルのおしゃれな浴室 (白いキャビネット、緑のタイル、磁器タイル、緑の壁、セラミックタイルの床、オーバーカウンターシンク、クオーツストーンの洗面台、ターコイズの洗面カウンター、洗面台1つ、フローティング洗面台) の写真
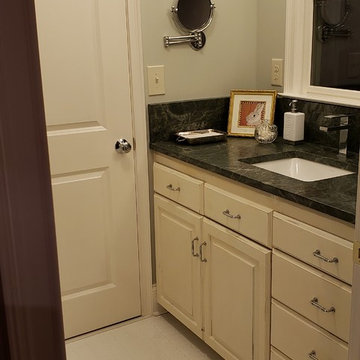
Photo credit Pamela Foster: the base cabinets in this space were saved from a kitchen demo and painted with chalk paint and wax. This photo includes the crown molding and ceiling light. This photo shows the telescoping mirror with regular and 5X magnification for make-up or shaving tasks.
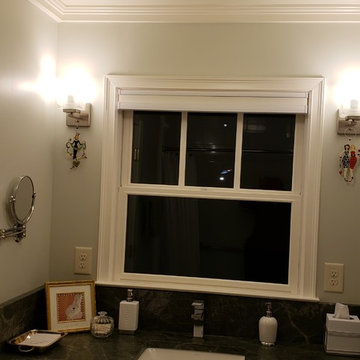
Photo credit Pamela Foster: the base cabinets in this space were saved from a kitchen demo;distressed and painted with chalk paint and wax. This photo includes the crown molding and ceiling light. The counters are honed granite, in a deep, almost black teal color.
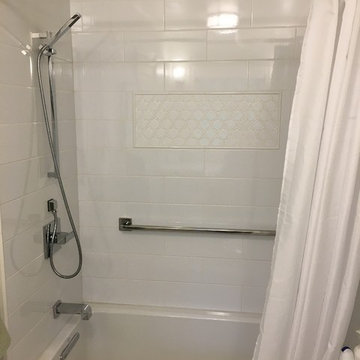
Photo credit Pamela Foster: The window wall was the most desirable location for the sink cabinet to avoid water on the window. Also it affords better warmth in the shower if it is on an inside wall. The bath was increased in size by "borrowing" the hall closet. Sheets, etc are housed in bedroom closets, which are large in this home. Tile design on back shower wall keeps the all white room from being boring.
ブラウンの浴室・バスルーム (ターコイズの洗面カウンター、緑の壁) の写真
1