浴室・バスルーム (紫の洗面カウンター、赤い洗面カウンター、シャワー付き浴槽 ) の写真
絞り込み:
資材コスト
並び替え:今日の人気順
写真 1〜10 枚目(全 10 枚)
1/4
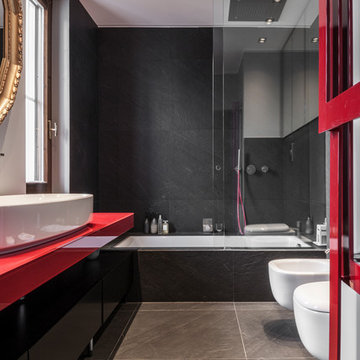
Bagno padronale - piastrelle @marazzi - rubinetterie @ritmonio - lavabo e sanitari @flaminia
ミラノにあるコンテンポラリースタイルのおしゃれなマスターバスルーム (セラミックタイルの床、ベッセル式洗面器、ガラスの洗面台、フラットパネル扉のキャビネット、黒いキャビネット、アンダーマウント型浴槽、シャワー付き浴槽 、ビデ、黒いタイル、グレーの床、引戸のシャワー、赤い洗面カウンター) の写真
ミラノにあるコンテンポラリースタイルのおしゃれなマスターバスルーム (セラミックタイルの床、ベッセル式洗面器、ガラスの洗面台、フラットパネル扉のキャビネット、黒いキャビネット、アンダーマウント型浴槽、シャワー付き浴槽 、ビデ、黒いタイル、グレーの床、引戸のシャワー、赤い洗面カウンター) の写真

Peter Giles Photography
サンフランシスコにある小さなトランジショナルスタイルのおしゃれな子供用バスルーム (シェーカースタイル扉のキャビネット、黒いキャビネット、アルコーブ型浴槽、シャワー付き浴槽 、一体型トイレ 、白いタイル、磁器タイル、白い壁、玉石タイル、アンダーカウンター洗面器、大理石の洗面台、グレーの床、シャワーカーテン、洗面台1つ、独立型洗面台、塗装板張りの天井、紫の洗面カウンター) の写真
サンフランシスコにある小さなトランジショナルスタイルのおしゃれな子供用バスルーム (シェーカースタイル扉のキャビネット、黒いキャビネット、アルコーブ型浴槽、シャワー付き浴槽 、一体型トイレ 、白いタイル、磁器タイル、白い壁、玉石タイル、アンダーカウンター洗面器、大理石の洗面台、グレーの床、シャワーカーテン、洗面台1つ、独立型洗面台、塗装板張りの天井、紫の洗面カウンター) の写真
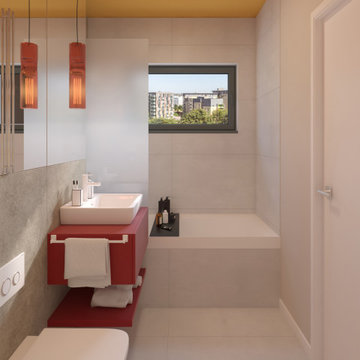
フェニックスにあるお手頃価格の小さなモダンスタイルのおしゃれなマスターバスルーム (家具調キャビネット、赤いキャビネット、アルコーブ型浴槽、壁掛け式トイレ、白いタイル、セラミックタイル、白い壁、セラミックタイルの床、ベッセル式洗面器、ラミネートカウンター、白い床、赤い洗面カウンター、シャワー付き浴槽 ) の写真
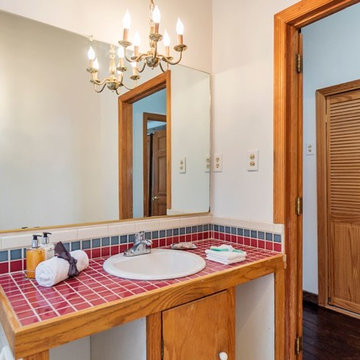
ニューヨークにある中くらいなラスティックスタイルのおしゃれな浴室 (フラットパネル扉のキャビネット、中間色木目調キャビネット、ドロップイン型浴槽、シャワー付き浴槽 、分離型トイレ、白い壁、セラミックタイルの床、オーバーカウンターシンク、タイルの洗面台、白い床、赤い洗面カウンター) の写真
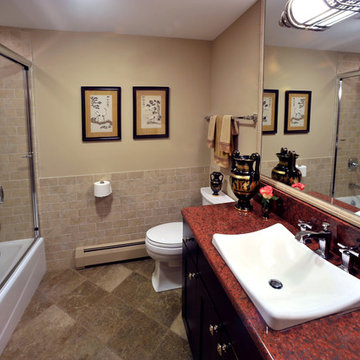
A guest bath with ceramic tile floors, 3" x 6" subway tile wainscoting, a new Kohler tub and all new Kohler fixtures.
The plate glass mirror was framed with ceramic tile to add the finishing touch and to integrate with the rest of the bathroom.
The cherry vanity stands at 34" to accommodate the tall homeowners and a "Red Dragon" granite vanity top adds the perfect contrast to the white Kohler Demlav wading pool sink.

This 6,000sf luxurious custom new construction 5-bedroom, 4-bath home combines elements of open-concept design with traditional, formal spaces, as well. Tall windows, large openings to the back yard, and clear views from room to room are abundant throughout. The 2-story entry boasts a gently curving stair, and a full view through openings to the glass-clad family room. The back stair is continuous from the basement to the finished 3rd floor / attic recreation room.
The interior is finished with the finest materials and detailing, with crown molding, coffered, tray and barrel vault ceilings, chair rail, arched openings, rounded corners, built-in niches and coves, wide halls, and 12' first floor ceilings with 10' second floor ceilings.
It sits at the end of a cul-de-sac in a wooded neighborhood, surrounded by old growth trees. The homeowners, who hail from Texas, believe that bigger is better, and this house was built to match their dreams. The brick - with stone and cast concrete accent elements - runs the full 3-stories of the home, on all sides. A paver driveway and covered patio are included, along with paver retaining wall carved into the hill, creating a secluded back yard play space for their young children.
Project photography by Kmieick Imagery.
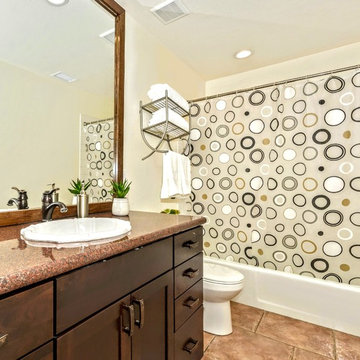
他の地域にある中くらいなトラディショナルスタイルのおしゃれなバスルーム (浴槽なし) (シェーカースタイル扉のキャビネット、濃色木目調キャビネット、アルコーブ型浴槽、シャワー付き浴槽 、分離型トイレ、ベージュの壁、セラミックタイルの床、オーバーカウンターシンク、御影石の洗面台、茶色い床、シャワーカーテン、赤い洗面カウンター) の写真
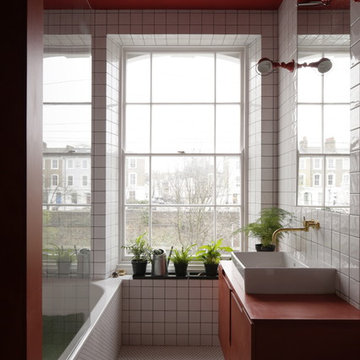
Our red bathroom located in the first floor. Tiling design and bespoke cabinetry. Photo by Lewis Khan
ロンドンにある中くらいなコンテンポラリースタイルのおしゃれな子供用バスルーム (家具調キャビネット、赤いキャビネット、ドロップイン型浴槽、シャワー付き浴槽 、一体型トイレ 、白いタイル、セラミックタイル、赤い壁、セラミックタイルの床、木製洗面台、白い床、オープンシャワー、赤い洗面カウンター、ペデスタルシンク) の写真
ロンドンにある中くらいなコンテンポラリースタイルのおしゃれな子供用バスルーム (家具調キャビネット、赤いキャビネット、ドロップイン型浴槽、シャワー付き浴槽 、一体型トイレ 、白いタイル、セラミックタイル、赤い壁、セラミックタイルの床、木製洗面台、白い床、オープンシャワー、赤い洗面カウンター、ペデスタルシンク) の写真
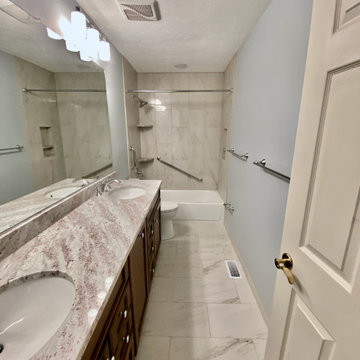
In the process of updating the Maronto's bath, a plumbing supply issue was hidden in the walls. As they looked at the bath long term, we added aging in place grab bars for their safety. Now their family has a beautiful and safe bathroom to use for years to come.
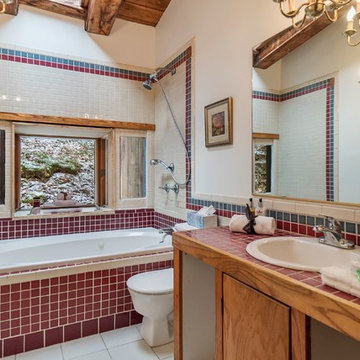
ニューヨークにある中くらいなラスティックスタイルのおしゃれな浴室 (セラミックタイルの床、白い床、フラットパネル扉のキャビネット、中間色木目調キャビネット、ドロップイン型浴槽、シャワー付き浴槽 、分離型トイレ、白い壁、オーバーカウンターシンク、タイルの洗面台、赤い洗面カウンター) の写真
浴室・バスルーム (紫の洗面カウンター、赤い洗面カウンター、シャワー付き浴槽 ) の写真
1