ベージュの、黒い浴室・バスルーム (ピンクの洗面カウンター、セラミックタイルの床、合板フローリング) の写真
絞り込み:
資材コスト
並び替え:今日の人気順
写真 1〜10 枚目(全 10 枚)

Huntsmore handled the complete design and build of this bathroom extension in Brook Green, W14. Planning permission was gained for the new rear extension at first-floor level. Huntsmore then managed the interior design process, specifying all finishing details. The client wanted to pursue an industrial style with soft accents of pinkThe proposed room was small, so a number of bespoke items were selected to make the most of the space. To compliment the large format concrete effect tiles, this concrete sink was specially made by Warrington & Rose. This met the client's exacting requirements, with a deep basin area for washing and extra counter space either side to keep everyday toiletries and luxury soapsBespoke cabinetry was also built by Huntsmore with a reeded finish to soften the industrial concrete. A tall unit was built to act as bathroom storage, and a vanity unit created to complement the concrete sink. The joinery was finished in Mylands' 'Rose Theatre' paintThe industrial theme was further continued with Crittall-style steel bathroom screen and doors entering the bathroom. The black steel works well with the pink and grey concrete accents through the bathroom. Finally, to soften the concrete throughout the scheme, the client requested a reindeer moss living wall. This is a natural moss, and draws in moisture and humidity as well as softening the room.
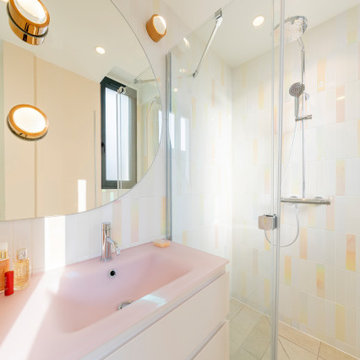
パリにあるお手頃価格の小さなコンテンポラリースタイルのおしゃれな浴室 (アルコーブ型シャワー、白いタイル、磁器タイル、セラミックタイルの床、壁付け型シンク、ガラスの洗面台、ベージュの床、引戸のシャワー、ピンクの洗面カウンター、洗面台1つ) の写真
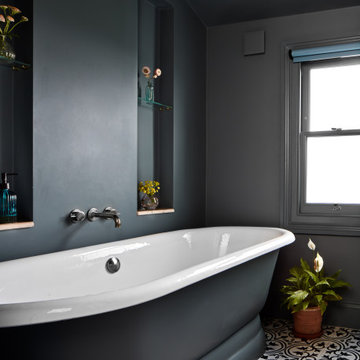
On the second floor, a new family bathroom was designed. Our client loved to have long baths while having a glass of wine so the bathroom was designed to fulfil her wishes with a lovely free standing bath and some close shelving.
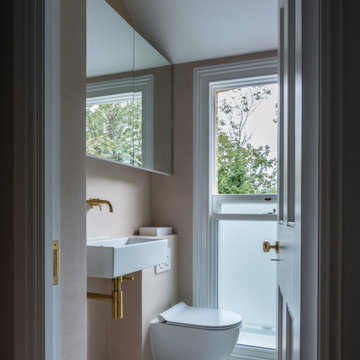
A new family bathroom was created on the first floor of the extension, accessed off the stair return.
エセックスにあるお手頃価格の中くらいなモダンスタイルのおしゃれな子供用バスルーム (オープン型シャワー、壁掛け式トイレ、ピンクのタイル、ピンクの壁、セラミックタイルの床、壁付け型シンク、人工大理石カウンター、グレーの床、オープンシャワー、ピンクの洗面カウンター) の写真
エセックスにあるお手頃価格の中くらいなモダンスタイルのおしゃれな子供用バスルーム (オープン型シャワー、壁掛け式トイレ、ピンクのタイル、ピンクの壁、セラミックタイルの床、壁付け型シンク、人工大理石カウンター、グレーの床、オープンシャワー、ピンクの洗面カウンター) の写真
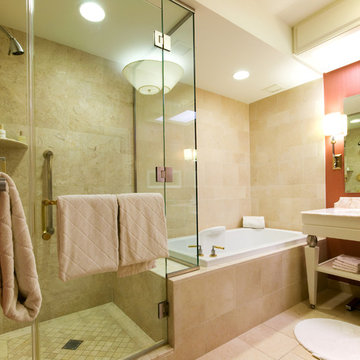
パリにあるお手頃価格の中くらいなトランジショナルスタイルのおしゃれなマスターバスルーム (オープンシェルフ、アンダーマウント型浴槽、ダブルシャワー、分離型トイレ、ベージュのタイル、ピンクのタイル、セラミックタイル、ピンクの壁、セラミックタイルの床、コンソール型シンク、大理石の洗面台、ベージュの床、開き戸のシャワー、ピンクの洗面カウンター) の写真
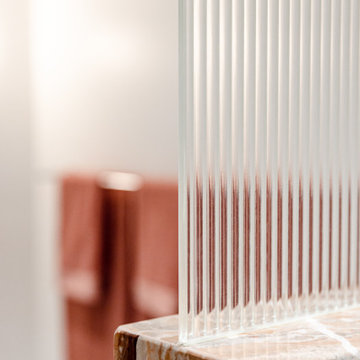
Ensuite renovation
シドニーにある高級な中くらいなコンテンポラリースタイルのおしゃれなマスターバスルーム (シェーカースタイル扉のキャビネット、ベージュのキャビネット、オープン型シャワー、一体型トイレ 、白いタイル、セラミックタイル、白い壁、セラミックタイルの床、アンダーカウンター洗面器、大理石の洗面台、グレーの床、オープンシャワー、ピンクの洗面カウンター、洗面台2つ、フローティング洗面台) の写真
シドニーにある高級な中くらいなコンテンポラリースタイルのおしゃれなマスターバスルーム (シェーカースタイル扉のキャビネット、ベージュのキャビネット、オープン型シャワー、一体型トイレ 、白いタイル、セラミックタイル、白い壁、セラミックタイルの床、アンダーカウンター洗面器、大理石の洗面台、グレーの床、オープンシャワー、ピンクの洗面カウンター、洗面台2つ、フローティング洗面台) の写真
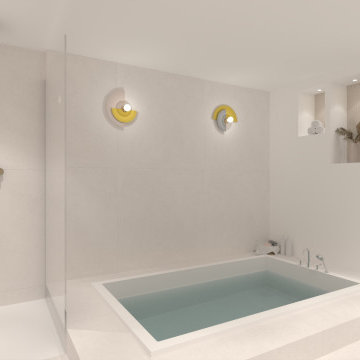
Sumérgete en la fusión perfecta de diseño contemporáneo y entorno natural en nuestro último proyecto: la transformación de un espacio en la montaña en un loft abierto. Con una paleta de colores neutros y grandes ventanales que enmarcan vistas panorámicas, hemos creado un santuario moderno que maximiza la funcionalidad y la conexión con la naturaleza.
Este loft no solo cautiva visualmente, sino que también abraza la sostenibilidad, integrando elementos ecoamigables. Experimenta la elegancia y serenidad en armonía en este refugio en la montaña, donde cada rincón refleja nuestro compromiso con un diseño que respeta y celebra su entorno natural.
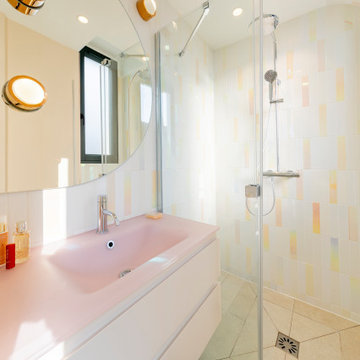
パリにあるお手頃価格の小さなコンテンポラリースタイルのおしゃれな浴室 (アルコーブ型シャワー、白いタイル、磁器タイル、セラミックタイルの床、壁付け型シンク、ガラスの洗面台、ベージュの床、引戸のシャワー、ピンクの洗面カウンター、洗面台1つ) の写真
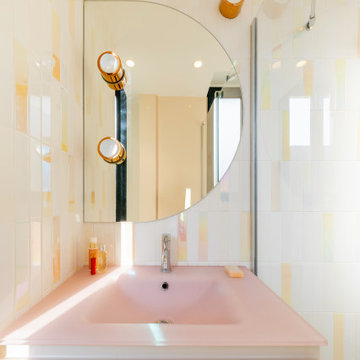
パリにあるお手頃価格の小さなコンテンポラリースタイルのおしゃれな浴室 (アルコーブ型シャワー、白いタイル、磁器タイル、セラミックタイルの床、壁付け型シンク、ガラスの洗面台、ベージュの床、引戸のシャワー、ピンクの洗面カウンター、洗面台1つ) の写真
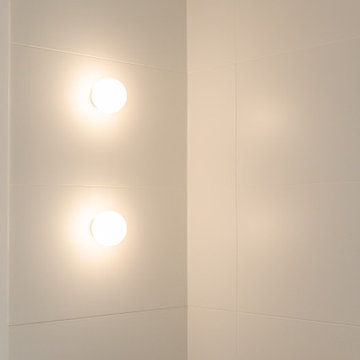
Ensuite renovation
シドニーにある高級な中くらいなコンテンポラリースタイルのおしゃれなマスターバスルーム (シェーカースタイル扉のキャビネット、ベージュのキャビネット、オープン型シャワー、一体型トイレ 、白いタイル、セラミックタイル、白い壁、セラミックタイルの床、アンダーカウンター洗面器、大理石の洗面台、グレーの床、オープンシャワー、ピンクの洗面カウンター、洗面台2つ、フローティング洗面台) の写真
シドニーにある高級な中くらいなコンテンポラリースタイルのおしゃれなマスターバスルーム (シェーカースタイル扉のキャビネット、ベージュのキャビネット、オープン型シャワー、一体型トイレ 、白いタイル、セラミックタイル、白い壁、セラミックタイルの床、アンダーカウンター洗面器、大理石の洗面台、グレーの床、オープンシャワー、ピンクの洗面カウンター、洗面台2つ、フローティング洗面台) の写真
ベージュの、黒い浴室・バスルーム (ピンクの洗面カウンター、セラミックタイルの床、合板フローリング) の写真
1