子供用バスルーム・バスルーム (マルチカラーの洗面カウンター、モザイクタイル) の写真
並び替え:今日の人気順
写真 1〜16 枚目(全 16 枚)
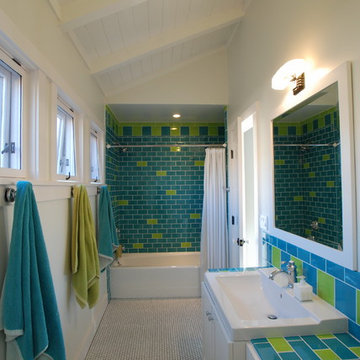
Modern Beach Craftsman Kids Bathroom. Seal Beach, CA by Jeannette Architects - Photo: Jeff Jeannette
オレンジカウンティにあるトロピカルスタイルのおしゃれな子供用バスルーム (モザイクタイル、タイルの洗面台、マルチカラーの洗面カウンター、照明) の写真
オレンジカウンティにあるトロピカルスタイルのおしゃれな子供用バスルーム (モザイクタイル、タイルの洗面台、マルチカラーの洗面カウンター、照明) の写真
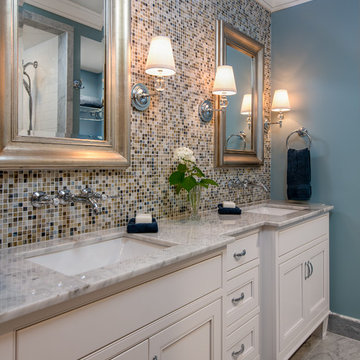
The Hall Bathroom in this 1960's home was completely gutted and re-designed. The tub was removed to make room for an enclosed shower and location change for the toilet. This allowed for an oversized custom vanity along the main wall that accomodates 2 undermount sinks with wall mounted faucets. The entire wall above the vanity features 5/8" glass mosaic tile. The floors are 12x24 Carrera Marble to match the vanity top. The shower is finished with a white subway tile and trimmed in matching marble.
KateBenjamin Photography

Metallic sit on bowel oak worktop
オックスフォードシャーにある小さなコンテンポラリースタイルのおしゃれな子供用バスルーム (シェーカースタイル扉のキャビネット、青いキャビネット、洗い場付きシャワー、黒いタイル、モザイクタイル、緑の壁、磁器タイルの床、ベッセル式洗面器、木製洗面台、オープンシャワー、マルチカラーの洗面カウンター、洗面台1つ、造り付け洗面台) の写真
オックスフォードシャーにある小さなコンテンポラリースタイルのおしゃれな子供用バスルーム (シェーカースタイル扉のキャビネット、青いキャビネット、洗い場付きシャワー、黒いタイル、モザイクタイル、緑の壁、磁器タイルの床、ベッセル式洗面器、木製洗面台、オープンシャワー、マルチカラーの洗面カウンター、洗面台1つ、造り付け洗面台) の写真
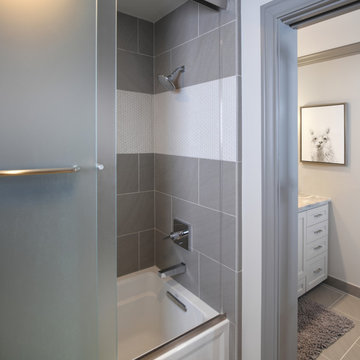
ヒューストンにある中くらいなトランジショナルスタイルのおしゃれな子供用バスルーム (シェーカースタイル扉のキャビネット、グレーのキャビネット、アルコーブ型浴槽、シャワー付き浴槽 、一体型トイレ 、マルチカラーのタイル、モザイクタイル、グレーの壁、磁器タイルの床、アンダーカウンター洗面器、珪岩の洗面台、グレーの床、引戸のシャワー、マルチカラーの洗面カウンター) の写真
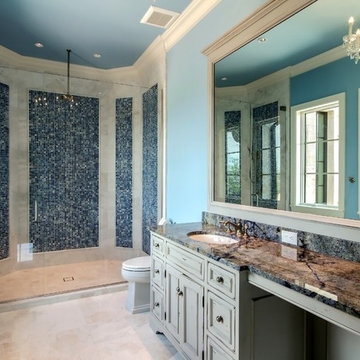
Seaside grotto? No, just a rapturous guest bath with timeworn simplicity in cool grays & blues. --
DeAngelis Custom Builders
マイアミにある高級な中くらいなラスティックスタイルのおしゃれな子供用バスルーム (家具調キャビネット、グレーのキャビネット、アルコーブ型シャワー、分離型トイレ、青いタイル、モザイクタイル、青い壁、トラバーチンの床、アンダーカウンター洗面器、御影石の洗面台、ベージュの床、開き戸のシャワー、マルチカラーの洗面カウンター) の写真
マイアミにある高級な中くらいなラスティックスタイルのおしゃれな子供用バスルーム (家具調キャビネット、グレーのキャビネット、アルコーブ型シャワー、分離型トイレ、青いタイル、モザイクタイル、青い壁、トラバーチンの床、アンダーカウンター洗面器、御影石の洗面台、ベージュの床、開き戸のシャワー、マルチカラーの洗面カウンター) の写真
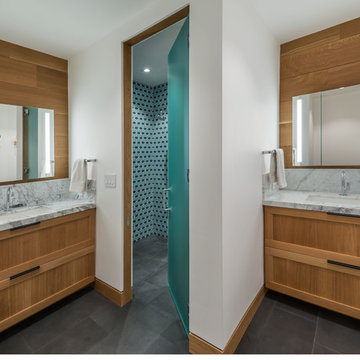
Vance Fox
This bathroom was designed for the efficient sharing by two teenage boys. They each have their own vanity and the shower is a separate room providing privacy.
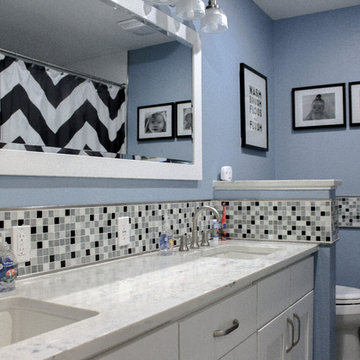
Sarah Stute
他の地域にある中くらいなトランジショナルスタイルのおしゃれな子供用バスルーム (シェーカースタイル扉のキャビネット、白いキャビネット、シャワー付き浴槽 、分離型トイレ、モノトーンのタイル、モザイクタイル、青い壁、磁器タイルの床、アンダーカウンター洗面器、クオーツストーンの洗面台、グレーの床、シャワーカーテン、マルチカラーの洗面カウンター) の写真
他の地域にある中くらいなトランジショナルスタイルのおしゃれな子供用バスルーム (シェーカースタイル扉のキャビネット、白いキャビネット、シャワー付き浴槽 、分離型トイレ、モノトーンのタイル、モザイクタイル、青い壁、磁器タイルの床、アンダーカウンター洗面器、クオーツストーンの洗面台、グレーの床、シャワーカーテン、マルチカラーの洗面カウンター) の写真
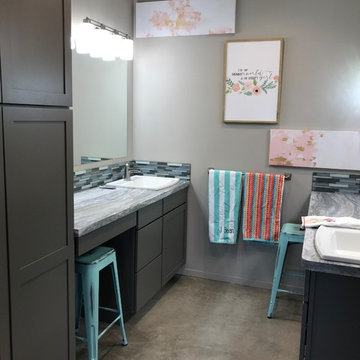
Mid Continent cabinetry- shaker door, dark gray pant on maple. we used a fun "fantasy marble" laminate for the tops and a fun blue and gray glass mosaic tile to tie it all in.
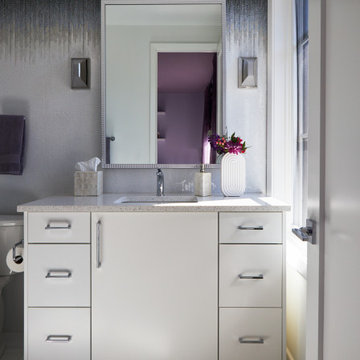
How to spice up a white bathroom? Add a sparkly ombre wallcovering.
シカゴにあるお手頃価格の小さなコンテンポラリースタイルのおしゃれな子供用バスルーム (フラットパネル扉のキャビネット、白いキャビネット、マルチカラーのタイル、モザイクタイル、マルチカラーの壁、磁器タイルの床、クオーツストーンの洗面台、グレーの床、マルチカラーの洗面カウンター、洗面台1つ、独立型洗面台、アンダーカウンター洗面器) の写真
シカゴにあるお手頃価格の小さなコンテンポラリースタイルのおしゃれな子供用バスルーム (フラットパネル扉のキャビネット、白いキャビネット、マルチカラーのタイル、モザイクタイル、マルチカラーの壁、磁器タイルの床、クオーツストーンの洗面台、グレーの床、マルチカラーの洗面カウンター、洗面台1つ、独立型洗面台、アンダーカウンター洗面器) の写真
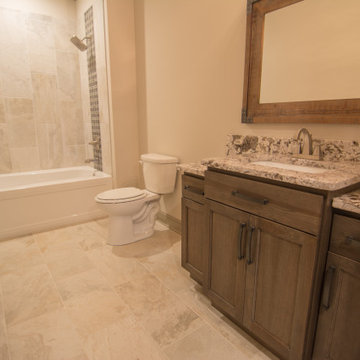
ラスティックスタイルのおしゃれな子供用バスルーム (シェーカースタイル扉のキャビネット、グレーのキャビネット、アルコーブ型浴槽、オープン型シャワー、分離型トイレ、白いタイル、モザイクタイル、アンダーカウンター洗面器、御影石の洗面台、白い床、オープンシャワー、マルチカラーの洗面カウンター) の写真
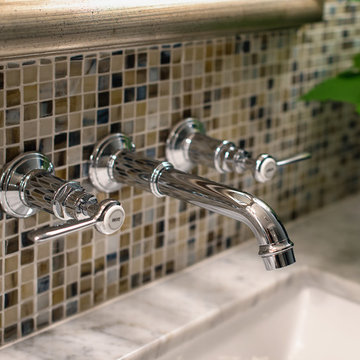
The Hall Bathroom in this 1960's home was completely gutted and re-designed. The tub was removed to make room for an enclosed shower and location change for the toilet. This allowed for an oversized custom vanity along the main wall that accommodates two undermount sinks with wall mounted faucets. The entire wall above the vanity features 5/8" glass mosaic tile. The floors are 12x24 Carrera Marble to match the vanity top. The shower is finished with a white subway tile and trimmed in matching marble. KateBenjamin Photography
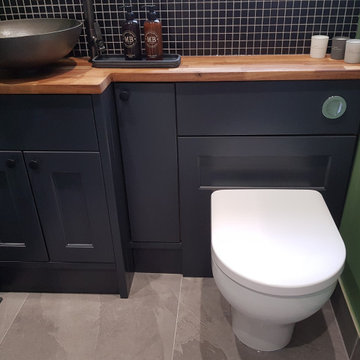
Back to wall Toilet
オックスフォードシャーにある小さなコンテンポラリースタイルのおしゃれな子供用バスルーム (シェーカースタイル扉のキャビネット、青いキャビネット、洗い場付きシャワー、一体型トイレ 、黒いタイル、モザイクタイル、緑の壁、ベッセル式洗面器、木製洗面台、オープンシャワー、マルチカラーの洗面カウンター、洗面台1つ、造り付け洗面台) の写真
オックスフォードシャーにある小さなコンテンポラリースタイルのおしゃれな子供用バスルーム (シェーカースタイル扉のキャビネット、青いキャビネット、洗い場付きシャワー、一体型トイレ 、黒いタイル、モザイクタイル、緑の壁、ベッセル式洗面器、木製洗面台、オープンシャワー、マルチカラーの洗面カウンター、洗面台1つ、造り付け洗面台) の写真
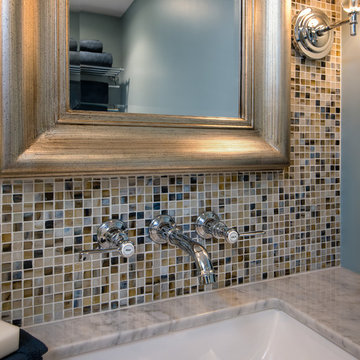
The Hall Bathroom in this 1960's home was completely gutted and re-designed. The tub was removed to make room for an enclosed shower and location change for the toilet. This allowed for an oversized custom vanity along the main wall that accomodates 2 undermount sinks with wall mounted faucets. The entire wall above the vanity features 5/8" glass mosaic tile. The floors are 12x24 Carrera Marble to match the vanity top. The shower is finished with a white subway tile and trimmed in matching marble. KateBenjamin Photography
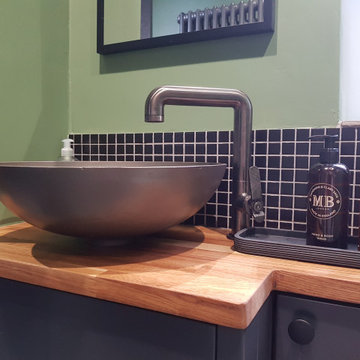
Oak worktop with sit on metallic bowel
オックスフォードシャーにある小さなコンテンポラリースタイルのおしゃれな子供用バスルーム (シェーカースタイル扉のキャビネット、青いキャビネット、洗い場付きシャワー、一体型トイレ 、黒いタイル、モザイクタイル、緑の壁、ベッセル式洗面器、木製洗面台、オープンシャワー、マルチカラーの洗面カウンター、洗面台1つ、造り付け洗面台) の写真
オックスフォードシャーにある小さなコンテンポラリースタイルのおしゃれな子供用バスルーム (シェーカースタイル扉のキャビネット、青いキャビネット、洗い場付きシャワー、一体型トイレ 、黒いタイル、モザイクタイル、緑の壁、ベッセル式洗面器、木製洗面台、オープンシャワー、マルチカラーの洗面カウンター、洗面台1つ、造り付け洗面台) の写真
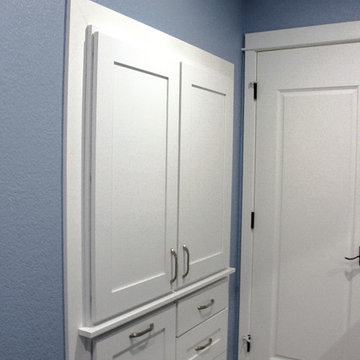
Sarah Stute
他の地域にある広いトランジショナルスタイルのおしゃれな子供用バスルーム (シェーカースタイル扉のキャビネット、白いキャビネット、シャワー付き浴槽 、分離型トイレ、モノトーンのタイル、モザイクタイル、青い壁、磁器タイルの床、アンダーカウンター洗面器、クオーツストーンの洗面台、グレーの床、シャワーカーテン、マルチカラーの洗面カウンター) の写真
他の地域にある広いトランジショナルスタイルのおしゃれな子供用バスルーム (シェーカースタイル扉のキャビネット、白いキャビネット、シャワー付き浴槽 、分離型トイレ、モノトーンのタイル、モザイクタイル、青い壁、磁器タイルの床、アンダーカウンター洗面器、クオーツストーンの洗面台、グレーの床、シャワーカーテン、マルチカラーの洗面カウンター) の写真
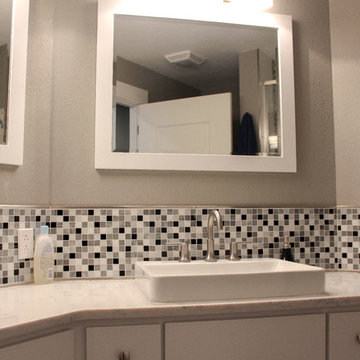
Sarah Stute
他の地域にある中くらいなトランジショナルスタイルのおしゃれな子供用バスルーム (フラットパネル扉のキャビネット、白いキャビネット、コーナー設置型シャワー、分離型トイレ、モノトーンのタイル、モザイクタイル、グレーの壁、磁器タイルの床、一体型シンク、クオーツストーンの洗面台、グレーの床、開き戸のシャワー、マルチカラーの洗面カウンター) の写真
他の地域にある中くらいなトランジショナルスタイルのおしゃれな子供用バスルーム (フラットパネル扉のキャビネット、白いキャビネット、コーナー設置型シャワー、分離型トイレ、モノトーンのタイル、モザイクタイル、グレーの壁、磁器タイルの床、一体型シンク、クオーツストーンの洗面台、グレーの床、開き戸のシャワー、マルチカラーの洗面カウンター) の写真
子供用バスルーム・バスルーム (マルチカラーの洗面カウンター、モザイクタイル) の写真
1