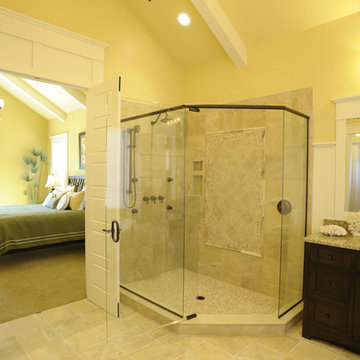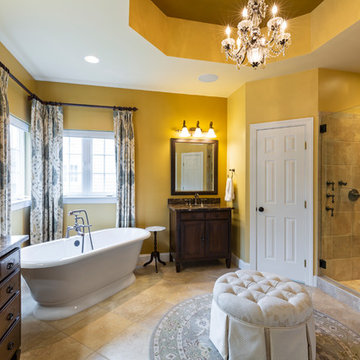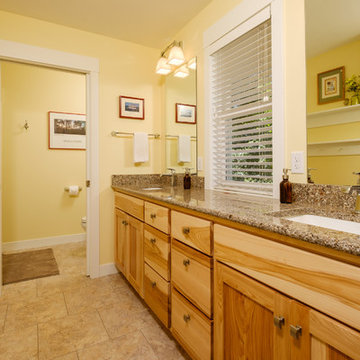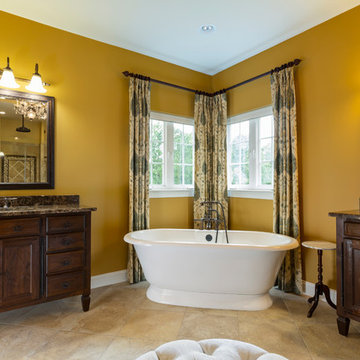黄色い浴室・バスルーム (マルチカラーの洗面カウンター、シェーカースタイル扉のキャビネット、黄色い壁) の写真
絞り込み:
資材コスト
並び替え:今日の人気順
写真 1〜4 枚目(全 4 枚)
1/5

コロンバスにあるトラディショナルスタイルのおしゃれなマスターバスルーム (シェーカースタイル扉のキャビネット、濃色木目調キャビネット、置き型浴槽、オープン型シャワー、黄色い壁、アンダーカウンター洗面器、オープンシャワー、洗面台2つ、造り付け洗面台、表し梁、マルチカラーの洗面カウンター) の写真

This home renovation includes two separate projects that took five months each – a basement renovation and master bathroom renovation. The basement renovation created a sanctuary for the family – including a lounging area, pool table, wine storage and wine bar, workout room, and lower level bathroom. The space is integrated with the gorgeous exterior landscaping, complete with a pool overlooking the lake. The master bathroom renovation created an elegant spa like environment for the couple to enjoy. Additionally, improvements were made in the living room and kitchen to improve functionality and create a more cohesive living space for the family.

他の地域にある広いトラディショナルスタイルのおしゃれなバスルーム (浴槽なし) (淡色木目調キャビネット、黄色い壁、アンダーカウンター洗面器、クオーツストーンの洗面台、開き戸のシャワー、マルチカラーの洗面カウンター、シェーカースタイル扉のキャビネット、セラミックタイルの床、ベージュの床) の写真

This home renovation includes two separate projects that took five months each – a basement renovation and master bathroom renovation. The basement renovation created a sanctuary for the family – including a lounging area, pool table, wine storage and wine bar, workout room, and lower level bathroom. The space is integrated with the gorgeous exterior landscaping, complete with a pool overlooking the lake. The master bathroom renovation created an elegant spa like environment for the couple to enjoy. Additionally, improvements were made in the living room and kitchen to improve functionality and create a more cohesive living space for the family.
黄色い浴室・バスルーム (マルチカラーの洗面カウンター、シェーカースタイル扉のキャビネット、黄色い壁) の写真
1