浴室・バスルーム (マルチカラーの洗面カウンター、インセット扉のキャビネット、シャワーカーテン、磁器タイル) の写真
絞り込み:
資材コスト
並び替え:今日の人気順
写真 1〜7 枚目(全 7 枚)
1/5
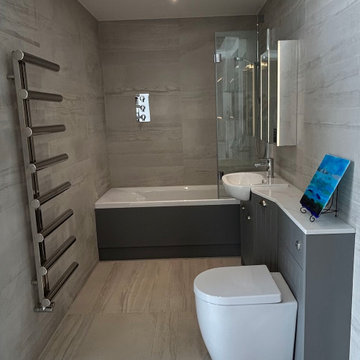
This shower bath is equipped with an ingenious overflow filler, allowing you to keep the deck uncluttered. The controls have been thoughtfully positioned, eliminating the need to reach around the bath screen.
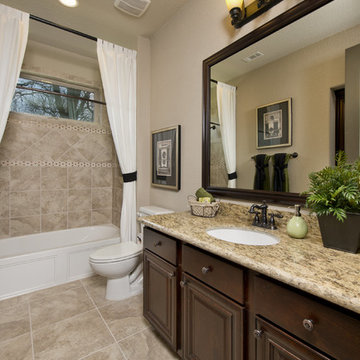
The Breckenridge is the perfect home for families, providing space and functionality. With 2,856 sq. ft. of living space and an attached two car garage, The Breckenridge has something to offer everyone. The kitchen is equipped with an oversized island with eating bar and flows into the family room with cathedral ceilings. The luxurious master suite is complete with dual walk-in closets, an oversized custom shower, and a soaking tub. The home also includes a built in desk area adjacent to the two additional bedrooms. The nearby study can easily be converted into a fourth bedroom. This home is also available with a finished upstairs bonus space.
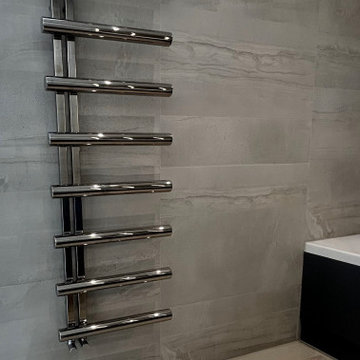
This towel rail is designed with an open end for easy sliding of towels on and off. Its chrome finish provides a stylish contrast to the matte veined tiles.
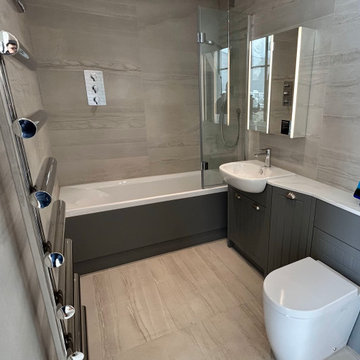
The family bathroom is fully tiled and equipped with compact fitted furniture. The cabinet doors have a classic grooved shaker design and are adorned with chrome cup handles.
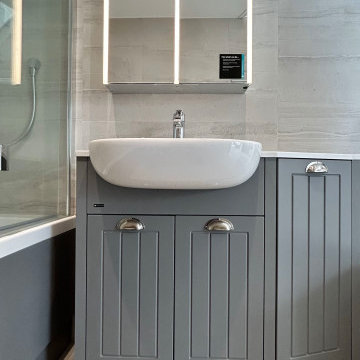
The combination of this grey neutral tile and the beaded shaker panel doors in this fitted furniture creates a timeless look that blends modern and traditional elements seamlessly.
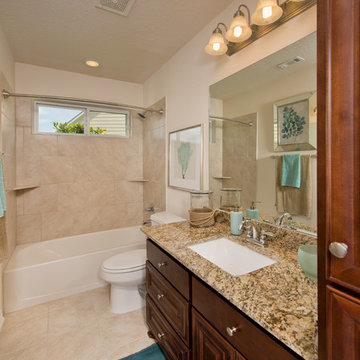
The Magnolia creates an airy feel with flow between the kitchen, family room, and dining room. In addition to the Magnolia’s three bedrooms, this home features a large flex room that can be used as desired plus a study. The master suite includes his and hers walk-in closets, a soaking tub, dual vanities. Tour the fully furnished model at our Katy Design Center.
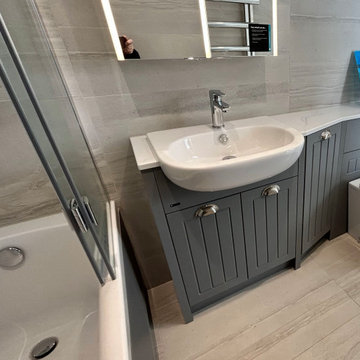
The fitted furniture is designed with a semi-recessed basin that tapers towards the W/C, making the most of the floor space available. This creates a clean and spacious area with ample storage. The mirror cabinet provides even illumination for flawless makeup application.
浴室・バスルーム (マルチカラーの洗面カウンター、インセット扉のキャビネット、シャワーカーテン、磁器タイル) の写真
1