黒い浴室・バスルーム (マルチカラーの洗面カウンター、濃色木目調キャビネット、ヴィンテージ仕上げキャビネット、独立型洗面台) の写真
絞り込み:
資材コスト
並び替え:今日の人気順
写真 1〜7 枚目(全 7 枚)

Originally built in 1929 and designed by famed architect Albert Farr who was responsible for the Wolf House that was built for Jack London in Glen Ellen, this building has always had tremendous historical significance. In keeping with tradition, the new design incorporates intricate plaster crown moulding details throughout with a splash of contemporary finishes lining the corridors. From venetian plaster finishes to German engineered wood flooring this house exhibits a delightful mix of traditional and contemporary styles. Many of the rooms contain reclaimed wood paneling, discretely faux-finished Trufig outlets and a completely integrated Savant Home Automation system. Equipped with radiant flooring and forced air-conditioning on the upper floors as well as a full fitness, sauna and spa recreation center at the basement level, this home truly contains all the amenities of modern-day living. The primary suite area is outfitted with floor to ceiling Calacatta stone with an uninterrupted view of the Golden Gate bridge from the bathtub. This building is a truly iconic and revitalized space.
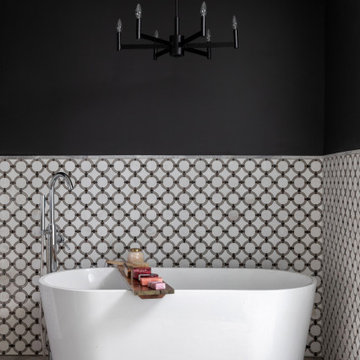
カンザスシティにあるおしゃれなマスターバスルーム (フラットパネル扉のキャビネット、濃色木目調キャビネット、置き型浴槽、オープン型シャワー、一体型トイレ 、モノトーンのタイル、セラミックタイル、黒い壁、磁器タイルの床、オーバーカウンターシンク、大理石の洗面台、マルチカラーの床、開き戸のシャワー、マルチカラーの洗面カウンター、洗面台2つ、独立型洗面台) の写真
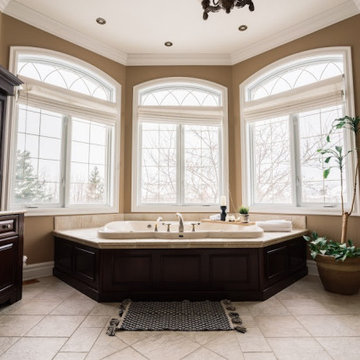
モントリオールにある巨大なトラディショナルスタイルのおしゃれなマスターバスルーム (濃色木目調キャビネット、コーナー設置型シャワー、一体型トイレ 、茶色い壁、磁器タイルの床、一体型シンク、御影石の洗面台、ベージュの床、マルチカラーの洗面カウンター、独立型洗面台、パネル壁、引戸のシャワー、洗面台2つ) の写真
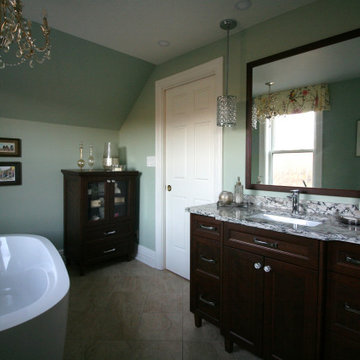
This master bathroom was very dated and small. A new floor plan was created which enlarged the space and added a soaker tub. Keeping future aging in place in mind, the shower walls were re enforced for future grab bars. The end result is bright, elegant and inviting.
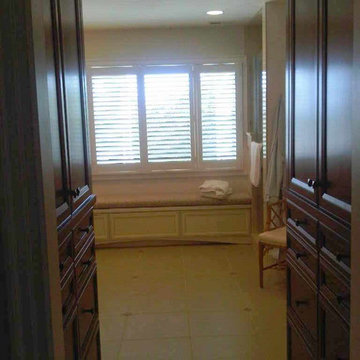
We always need more storage right? So we built in dressers in the vestibule leading to the new master bathroom.
ウィルミントンにある高級な広いトランジショナルスタイルのおしゃれなマスターバスルーム (オープン型シャワー、分離型トイレ、大理石タイル、ベージュの壁、大理石の床、アンダーカウンター洗面器、落し込みパネル扉のキャビネット、濃色木目調キャビネット、アルコーブ型浴槽、黄色いタイル、御影石の洗面台、引戸のシャワー、マルチカラーの洗面カウンター、洗面台2つ、独立型洗面台) の写真
ウィルミントンにある高級な広いトランジショナルスタイルのおしゃれなマスターバスルーム (オープン型シャワー、分離型トイレ、大理石タイル、ベージュの壁、大理石の床、アンダーカウンター洗面器、落し込みパネル扉のキャビネット、濃色木目調キャビネット、アルコーブ型浴槽、黄色いタイル、御影石の洗面台、引戸のシャワー、マルチカラーの洗面カウンター、洗面台2つ、独立型洗面台) の写真
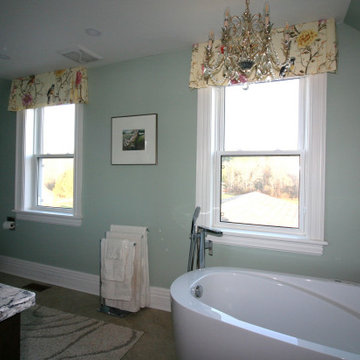
This master bathroom was very dated and small. A new floor plan was created which enlarged the space and added a soaker tub. Keeping future aging in place in mind, the shower walls were re enforced for future grab bars. The end result is bright, elegant and inviting.
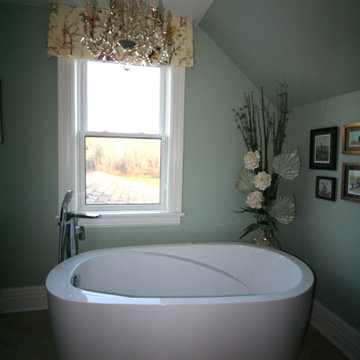
This master bathroom was very dated and small. A new floor plan was created which enlarged the space and added a soaker tub. Keeping future aging in place in mind, the shower walls were re enforced for future grab bars. The end result is bright, elegant and inviting.
黒い浴室・バスルーム (マルチカラーの洗面カウンター、濃色木目調キャビネット、ヴィンテージ仕上げキャビネット、独立型洗面台) の写真
1