お手頃価格のベージュの浴室・バスルーム (マルチカラーの洗面カウンター、全タイプのキャビネットの色、造り付け洗面台) の写真
絞り込み:
資材コスト
並び替え:今日の人気順
写真 1〜20 枚目(全 154 枚)
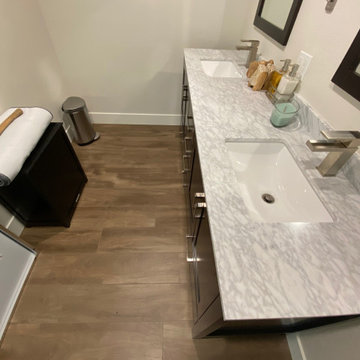
Contemporary Master Bathroom Remodel in Agoura Hills. These homeowners wanted an updated bathroom with a soaking tub under a window. We provide that for them, along with a shower with a squared shower-head and a pebble stone shower floor.
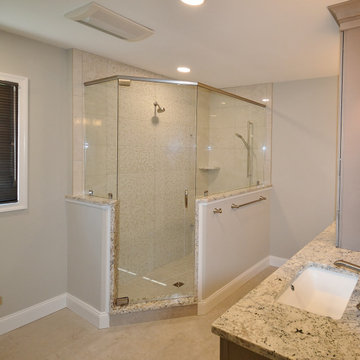
Hockessin Delaware Bathroom remodel. The clients original Master bathroom was outdated in style and function. We started by removing a soaking tub sunken into the floor; that was the first thing to go. With the tub gone and relocating the toilet; we redesigned the bath with a larger shower and double vanity. The toilet is now hidden by a half wall with shelving storage on the toilet side, capped with granite and a sleek piece of textured glass. The new 6’ long x 4’ wide shower was tiled cleanly with a mosaic look on the shower head wall, built in niche, bench and grab bar. The new vanity designed in Fabuwood cabinetry in the Galaxy Horizon finish added great storage and plenty of countertop space. Now this bathroom fits the client’s needs and matches there style.
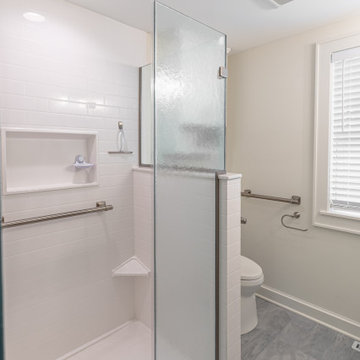
The shower features a a niche, corner foot rest, and grab bar.
ミルウォーキーにあるお手頃価格の中くらいなトラディショナルスタイルのおしゃれな浴室 (シェーカースタイル扉のキャビネット、白いキャビネット、コーナー設置型シャワー、一体型トイレ 、ベージュの壁、木目調タイルの床、アンダーカウンター洗面器、クオーツストーンの洗面台、グレーの床、開き戸のシャワー、マルチカラーの洗面カウンター、ニッチ、洗面台1つ、造り付け洗面台) の写真
ミルウォーキーにあるお手頃価格の中くらいなトラディショナルスタイルのおしゃれな浴室 (シェーカースタイル扉のキャビネット、白いキャビネット、コーナー設置型シャワー、一体型トイレ 、ベージュの壁、木目調タイルの床、アンダーカウンター洗面器、クオーツストーンの洗面台、グレーの床、開き戸のシャワー、マルチカラーの洗面カウンター、ニッチ、洗面台1つ、造り付け洗面台) の写真
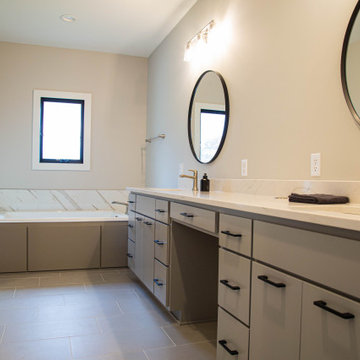
The same modern flat-panel cabinetry is continued into the master bath. The master bath also features a large soaking tub and walk-in shower.
インディアナポリスにあるお手頃価格の中くらいなモダンスタイルのおしゃれなマスターバスルーム (フラットパネル扉のキャビネット、グレーのキャビネット、ドロップイン型浴槽、アルコーブ型シャワー、分離型トイレ、ベージュの壁、磁器タイルの床、アンダーカウンター洗面器、クオーツストーンの洗面台、グレーの床、開き戸のシャワー、マルチカラーの洗面カウンター、洗面台2つ、造り付け洗面台) の写真
インディアナポリスにあるお手頃価格の中くらいなモダンスタイルのおしゃれなマスターバスルーム (フラットパネル扉のキャビネット、グレーのキャビネット、ドロップイン型浴槽、アルコーブ型シャワー、分離型トイレ、ベージュの壁、磁器タイルの床、アンダーカウンター洗面器、クオーツストーンの洗面台、グレーの床、開き戸のシャワー、マルチカラーの洗面カウンター、洗面台2つ、造り付け洗面台) の写真

A custom primary bathroom with granite countertops and porcelain tile flooring.
お手頃価格の中くらいなトラディショナルスタイルのおしゃれなマスターバスルーム (落し込みパネル扉のキャビネット、茶色いキャビネット、コーナー型浴槽、バリアフリー、分離型トイレ、白いタイル、黄色い壁、アンダーカウンター洗面器、御影石の洗面台、白い床、開き戸のシャワー、マルチカラーの洗面カウンター、ニッチ、洗面台2つ、造り付け洗面台、磁器タイル、磁器タイルの床) の写真
お手頃価格の中くらいなトラディショナルスタイルのおしゃれなマスターバスルーム (落し込みパネル扉のキャビネット、茶色いキャビネット、コーナー型浴槽、バリアフリー、分離型トイレ、白いタイル、黄色い壁、アンダーカウンター洗面器、御影石の洗面台、白い床、開き戸のシャワー、マルチカラーの洗面カウンター、ニッチ、洗面台2つ、造り付け洗面台、磁器タイル、磁器タイルの床) の写真
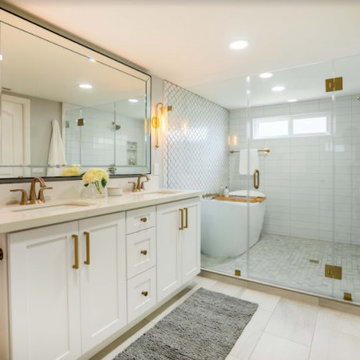
The original master bathroom was poorly designed with an open alcove to the master bedroom, a separate space for the toilet and shower and a medium size walk-in closet.
The new master bathroom was transformed to an open concept with a combination of a large walk-in shower and free-standing tub, cooler color scheme that included the white shaker double vanity, quartz countertop, large glass framed wall mirror, honey bronze finish bathroom fixtures and accessories, beautiful wall sconces, and a toilet. The combination of large subway wall tile, arabesque tile for the accent wall and large floor tile were incorporated in the bathroom design.
The walk-in shower was separated with a large frameless glass panels and door. A smaller walk-in closet was proposed to enlarge the bathroom. Designed by Fiallo Design and built by Buildewell.
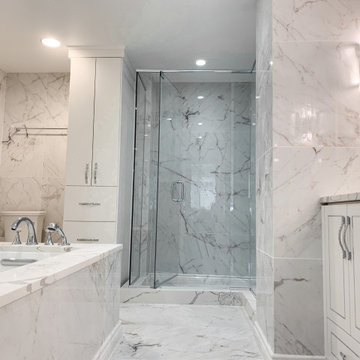
Master Bathroom Renovation
シカゴにあるお手頃価格の小さなトラディショナルスタイルのおしゃれなマスターバスルーム (家具調キャビネット、白いキャビネット、アンダーマウント型浴槽、コーナー設置型シャワー、分離型トイレ、マルチカラーのタイル、大理石タイル、マルチカラーの壁、大理石の床、アンダーカウンター洗面器、クオーツストーンの洗面台、マルチカラーの床、開き戸のシャワー、マルチカラーの洗面カウンター、シャワーベンチ、洗面台2つ、造り付け洗面台) の写真
シカゴにあるお手頃価格の小さなトラディショナルスタイルのおしゃれなマスターバスルーム (家具調キャビネット、白いキャビネット、アンダーマウント型浴槽、コーナー設置型シャワー、分離型トイレ、マルチカラーのタイル、大理石タイル、マルチカラーの壁、大理石の床、アンダーカウンター洗面器、クオーツストーンの洗面台、マルチカラーの床、開き戸のシャワー、マルチカラーの洗面カウンター、シャワーベンチ、洗面台2つ、造り付け洗面台) の写真
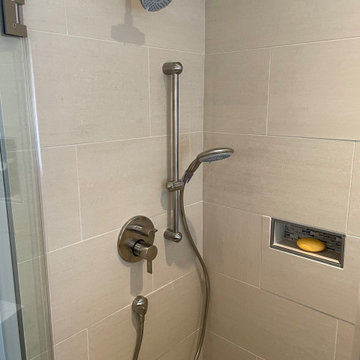
This wonderful renovation replaced an outdated (think - teal colored sinks, tub, etc.) hall bathroom into a new space that meets to needs of a multi-generational family and guests. Features include a curbless entry shower, dual vanities, no-slip matte porcelain flooring, a free standing tub, multiple layers of dimmable LED lighting, and a pocket door that eliminates door obstruction. Reinforced wall blocking was installed to allow for future additions of grab bars that might be needed. The warm beige palette features deep navy cabinetry, recycled glass countertops and shower bench seating and interesting mosaic tile accents framing the custom vanity mirrors.
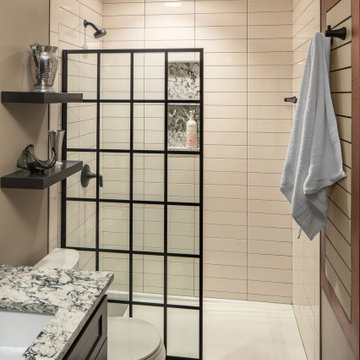
Neutral colors with matte black plumbing and hardware
Shower door is single stationary panel
コロンバスにあるお手頃価格の小さなコンテンポラリースタイルのおしゃれな浴室 (フラットパネル扉のキャビネット、濃色木目調キャビネット、アルコーブ型シャワー、分離型トイレ、ベージュのタイル、セラミックタイル、ベージュの壁、クッションフロア、アンダーカウンター洗面器、クオーツストーンの洗面台、グレーの床、マルチカラーの洗面カウンター、洗面台1つ、造り付け洗面台) の写真
コロンバスにあるお手頃価格の小さなコンテンポラリースタイルのおしゃれな浴室 (フラットパネル扉のキャビネット、濃色木目調キャビネット、アルコーブ型シャワー、分離型トイレ、ベージュのタイル、セラミックタイル、ベージュの壁、クッションフロア、アンダーカウンター洗面器、クオーツストーンの洗面台、グレーの床、マルチカラーの洗面カウンター、洗面台1つ、造り付け洗面台) の写真
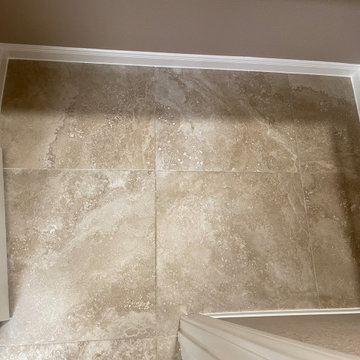
Custom Surface Solutions (www.css-tile.com) - Owner Craig Thompson (512) 966-8296. This project shows an master bath and bedroom remodel moving shower to tub area and converting shower to walki-n closet, new frameless vanities, LED mirrors, electronic toilet, and miseno plumbing fixtures and sinks.
Shower is 65 x 35 using 12 x 24 porcelain travertine wall tile installed horizontally with aligned tiled and is accented with 9' x 18" herringbone glass accent stripe on the back wall. Walls and shower box are trimmed with Schluter Systems Jolly brushed nickle profile edging. Shower floor is white flat pebble tile. Shower storage consists of a custom 3-shelf shower box with herringbone glass accent. Shelving consists of two Schluter Systems Shelf-N shelves and two Schluter Systems Shelf-E corner shelves.
Bathroom floor is 24 x 24 porcelain travvertine installed using aligned joint pattern. 3 1/2" floor tile wall base with Schluter Jolly brushed nickel profile edge also installed.
Vanity cabinets are Dura Supreme with white gloss finish and soft-close drawers. A matching 30" x 12" over toilet cabint was installed plus a Endura electronic toilet.
Plumbing consists of Misenobrushed nickel shower system with rain shower head and sliding hand-held. Vanity plumbing consists of Miseno brushed nickel single handle faucets and undermount sinks.
Vanity Mirrors are Miseno LED 52 x 36 and 32 x 32.
24" barn door was installed at the bathroom entry and bedroom flooring is 7 x 24 LVP.

Master bath renovation, look at the gorgeous shower door!
デンバーにあるお手頃価格の中くらいなカントリー風のおしゃれなマスターバスルーム (レイズドパネル扉のキャビネット、白いキャビネット、造り付け洗面台、ダブルシャワー、分離型トイレ、マルチカラーのタイル、サブウェイタイル、グレーの壁、セメントタイルの床、アンダーカウンター洗面器、クオーツストーンの洗面台、マルチカラーの床、引戸のシャワー、マルチカラーの洗面カウンター、ニッチ、洗面台2つ) の写真
デンバーにあるお手頃価格の中くらいなカントリー風のおしゃれなマスターバスルーム (レイズドパネル扉のキャビネット、白いキャビネット、造り付け洗面台、ダブルシャワー、分離型トイレ、マルチカラーのタイル、サブウェイタイル、グレーの壁、セメントタイルの床、アンダーカウンター洗面器、クオーツストーンの洗面台、マルチカラーの床、引戸のシャワー、マルチカラーの洗面カウンター、ニッチ、洗面台2つ) の写真

An all-white New Mexico home remodel bathroom design. Featuring a marble mosaic tile border around bath tub, and shower. Complete with white subway tile walls and cement look porcelain floors. Transitional at its finest!
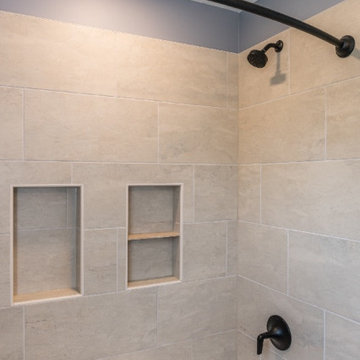
This cozy rustic bathroom remodel in Arlington, VA is a space to enjoy. The floating shelves along with farmhouse style vanity and mirror finish off the cozy space.
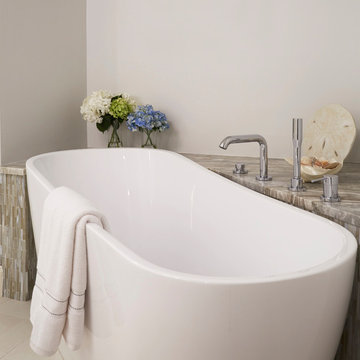
This condo kitchen was so tiny you could hardly move with out running into something. The condo has great views at the front and back of the condo. But you could only see the front view. By removing the wall separating the dining/ living from the kitchen we gave the clients the total view that is a special one. This gave the kitchen the space needed to make it a true cooks kitchen.
The Master bath was tight and need storage that was usable.
removing the oversized tub was removed and replaced with a smaller freestanding version. This gave the clients the chance to expand the master closet with the reconfiguration of the bath.
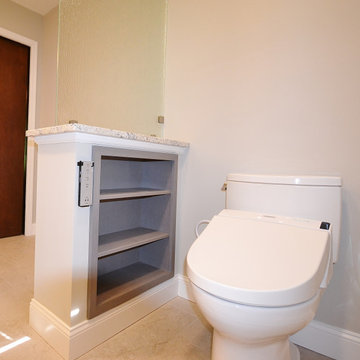
Hockessin Delaware Bathroom remodel. The clients original Master bathroom was outdated in style and function. We started by removing a soaking tub sunken into the floor; that was the first thing to go. With the tub gone and relocating the toilet; we redesigned the bath with a larger shower and double vanity. The toilet is now hidden by a half wall with shelving storage on the toilet side, capped with granite and a sleek piece of textured glass. The new 6’ long x 4’ wide shower was tiled cleanly with a mosaic look on the shower head wall, built in niche, bench and grab bar. The new vanity designed in Fabuwood cabinetry in the Galaxy Horizon finish added great storage and plenty of countertop space. Now this bathroom fits the client’s needs and matches there style.
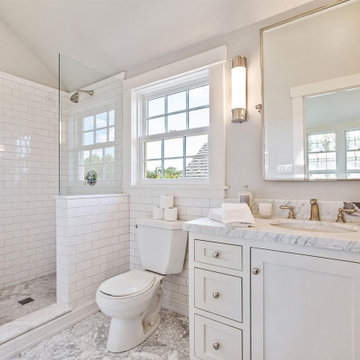
Master Bath Countertops in 2cm Statuarietto Marble in a Honed Finish with a 1 1/2" Mitered Edge
サンフランシスコにあるお手頃価格の中くらいなカントリー風のおしゃれなマスターバスルーム (シェーカースタイル扉のキャビネット、白いキャビネット、白いタイル、セラミックタイル、大理石の洗面台、マルチカラーの洗面カウンター、洗面台1つ、造り付け洗面台、コーナー設置型シャワー、一体型トイレ 、白い壁、磁器タイルの床、アンダーカウンター洗面器、マルチカラーの床、オープンシャワー) の写真
サンフランシスコにあるお手頃価格の中くらいなカントリー風のおしゃれなマスターバスルーム (シェーカースタイル扉のキャビネット、白いキャビネット、白いタイル、セラミックタイル、大理石の洗面台、マルチカラーの洗面カウンター、洗面台1つ、造り付け洗面台、コーナー設置型シャワー、一体型トイレ 、白い壁、磁器タイルの床、アンダーカウンター洗面器、マルチカラーの床、オープンシャワー) の写真
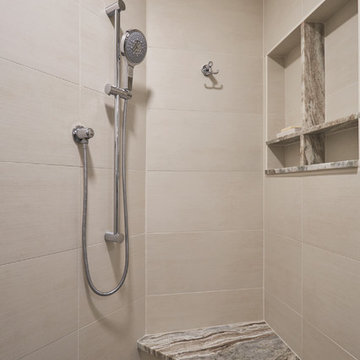
This condo kitchen was so tiny you could hardly move with out running into something. The condo has great views at the front and back of the condo. But you could only see the front view. By removing the wall separating the dining/ living from the kitchen we gave the clients the total view that is a special one. This gave the kitchen the space needed to make it a true cooks kitchen.
The Master bath was tight and need storage that was usable.
removing the oversized tub was removed and replaced with a smaller freestanding version. This gave the clients the chance to expand the master closet with the reconfiguration of the bath.
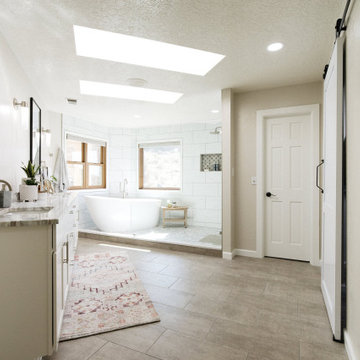
Brighten up this master bathroom with a clean, timeless bathroom.
アルバカーキにあるお手頃価格の広いコンテンポラリースタイルのおしゃれなマスターバスルーム (フラットパネル扉のキャビネット、白いキャビネット、置き型浴槽、洗い場付きシャワー、一体型トイレ 、マルチカラーのタイル、ベージュの壁、セラミックタイルの床、アンダーカウンター洗面器、ベージュの床、オープンシャワー、マルチカラーの洗面カウンター、トイレ室、洗面台2つ、造り付け洗面台) の写真
アルバカーキにあるお手頃価格の広いコンテンポラリースタイルのおしゃれなマスターバスルーム (フラットパネル扉のキャビネット、白いキャビネット、置き型浴槽、洗い場付きシャワー、一体型トイレ 、マルチカラーのタイル、ベージュの壁、セラミックタイルの床、アンダーカウンター洗面器、ベージュの床、オープンシャワー、マルチカラーの洗面カウンター、トイレ室、洗面台2つ、造り付け洗面台) の写真
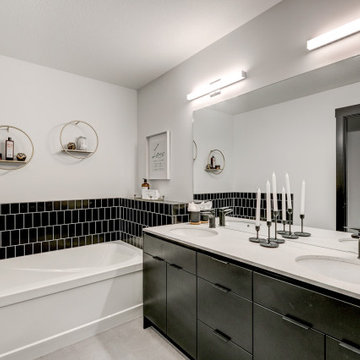
Master Ensuite with double sinks and Kohler tub. Complete with black tiled backsplash with ledge.
エドモントンにあるお手頃価格の中くらいなトランジショナルスタイルのおしゃれなマスターバスルーム (フラットパネル扉のキャビネット、黒いキャビネット、アルコーブ型浴槽、アルコーブ型シャワー、一体型トイレ 、黒いタイル、セラミックタイル、白い壁、クッションフロア、アンダーカウンター洗面器、珪岩の洗面台、グレーの床、開き戸のシャワー、マルチカラーの洗面カウンター、洗面台2つ、造り付け洗面台) の写真
エドモントンにあるお手頃価格の中くらいなトランジショナルスタイルのおしゃれなマスターバスルーム (フラットパネル扉のキャビネット、黒いキャビネット、アルコーブ型浴槽、アルコーブ型シャワー、一体型トイレ 、黒いタイル、セラミックタイル、白い壁、クッションフロア、アンダーカウンター洗面器、珪岩の洗面台、グレーの床、開き戸のシャワー、マルチカラーの洗面カウンター、洗面台2つ、造り付け洗面台) の写真
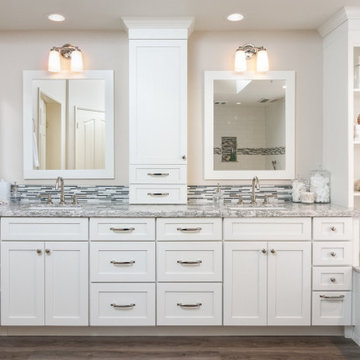
A traditional style master bath for a lovely couple on Harbour Island in Oxnard. Once a dark and drab space, now light and airy to go with their breathtaking ocean views!
お手頃価格のベージュの浴室・バスルーム (マルチカラーの洗面カウンター、全タイプのキャビネットの色、造り付け洗面台) の写真
1