ブラウンの、黄色い浴室・バスルーム (グリーンの洗面カウンター、グレーのキャビネット) の写真
絞り込み:
資材コスト
並び替え:今日の人気順
写真 1〜17 枚目(全 17 枚)
1/5

An old unused jetted tub was removed and converted to a walk-in shower stall. The linear drain at entry to shower eliminates the need for a curb. The shower features Hansgrohe shower valve/controls with Raindance shower head and handheld.
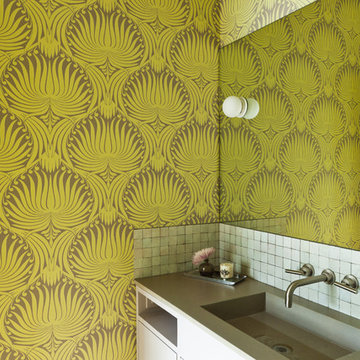
Interior and exterior design & partial remodel of a Malibu residence.
ロサンゼルスにあるコンテンポラリースタイルのおしゃれな浴室 (一体型シンク、フラットパネル扉のキャビネット、グレーのキャビネット、グレーのタイル、モザイクタイル、コンクリートの洗面台、緑の壁、グリーンの洗面カウンター) の写真
ロサンゼルスにあるコンテンポラリースタイルのおしゃれな浴室 (一体型シンク、フラットパネル扉のキャビネット、グレーのキャビネット、グレーのタイル、モザイクタイル、コンクリートの洗面台、緑の壁、グリーンの洗面カウンター) の写真
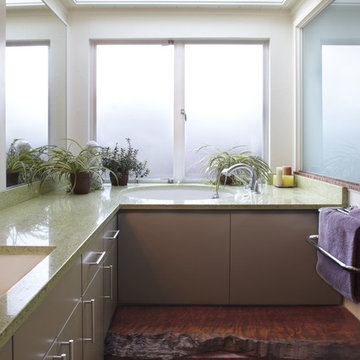
To best use the space in this tight Bathroom the Linen Closet glass door swings 180 degrees and doubles as the shower door. A locally sourced reclaimed wood step with live edge leads to the bath-tub. Vetrazzo countertops, a green material made with recycled glass.
Photo: Muffy Kibbey
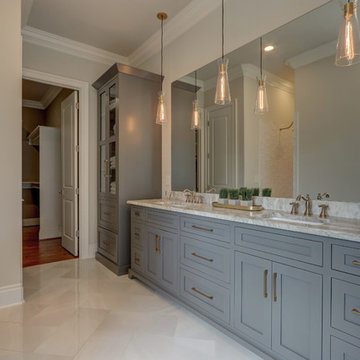
他の地域にあるお手頃価格の広いトラディショナルスタイルのおしゃれなマスターバスルーム (落し込みパネル扉のキャビネット、磁器タイルの床、アンダーカウンター洗面器、大理石の洗面台、グリーンの洗面カウンター、グレーのキャビネット) の写真
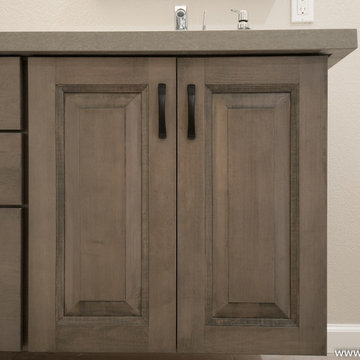
Bathroom renovation in San Mateo, CA. This house features a contemporary styling bathroom cabinets with maple wood, stained in Showplace's Character Stain - Flagstone.
Some stains mute variations in wood—the darker the stain, the more variation is hidden. Character stains provide a rich, semi-translucent look that accentuates the grain and variation found in natural wood characteristics.
Cabinets designed by Eric & Steven Au from MTKC. Cabinet manufacturer is Showplace Cabinetry. More info at: www.mtkc.net
Photos by Eric Au at MTKC.
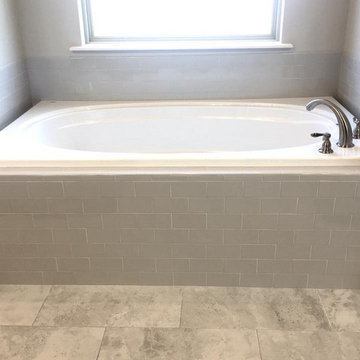
ダラスにあるお手頃価格の中くらいなトランジショナルスタイルのおしゃれなマスターバスルーム (シェーカースタイル扉のキャビネット、グレーのキャビネット、ドロップイン型浴槽、アルコーブ型シャワー、分離型トイレ、グレーのタイル、サブウェイタイル、グレーの壁、磁器タイルの床、アンダーカウンター洗面器、御影石の洗面台、グレーの床、開き戸のシャワー、グリーンの洗面カウンター) の写真
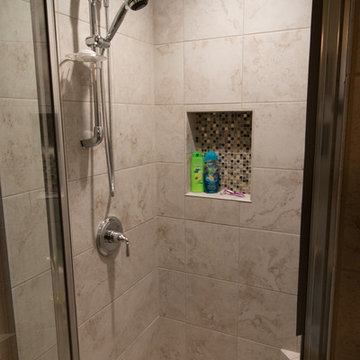
Small pool bath with StarMark cherry cabinetry with slate stain and ebony glaze, Zodiaq Mossy Green quartz, Kohler fixtures in white and chrome
他の地域にある小さなトラディショナルスタイルのおしゃれなバスルーム (浴槽なし) (落し込みパネル扉のキャビネット、グレーのキャビネット、分離型トイレ、ベージュのタイル、磁器タイル、緑の壁、磁器タイルの床、アンダーカウンター洗面器、クオーツストーンの洗面台、ベージュの床、グリーンの洗面カウンター) の写真
他の地域にある小さなトラディショナルスタイルのおしゃれなバスルーム (浴槽なし) (落し込みパネル扉のキャビネット、グレーのキャビネット、分離型トイレ、ベージュのタイル、磁器タイル、緑の壁、磁器タイルの床、アンダーカウンター洗面器、クオーツストーンの洗面台、ベージュの床、グリーンの洗面カウンター) の写真
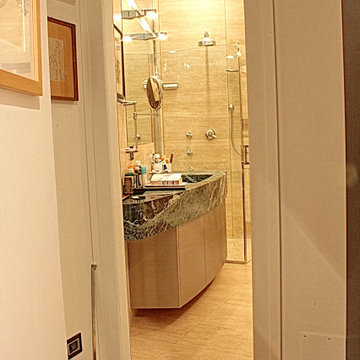
PICTURED
The main bathroom: travertine floor and walls, monolithic top and sink in Amazon green marble, Stella faucets.
Shower with direct access from adjacent room, large bath tub and ceiling windows with anti-condensation glass.
Venetian chandelier, twin of the one in the bedroom.
/
NELLA FOTO
Il bagno principale: pavimento e pareti in travertino, piano e lavabo monolitici in verde Amazzonia, rubinetterie Stella.
Doccia con accesso diretto da camera adiacente, vasca e sopralluce con vetri anti condensa.
Lampadario veneziano, gemello di quello in camera da letto.
/
THE PROJECT
Our client wanted a town home from where he could enjoy the beautiful Ara Pacis and Tevere view, “purified” from traffic noises and lights.
Interior design had to contrast the surrounding ancient landscape, in order to mark a pointbreak from surroundings.
We had to completely modify the general floorplan, making space for a large, open living (150 mq, 1.600 sqf). We added a large internal infinity-pool in the middle, completed by a high, thin waterfall from he ceiling: such a demanding work awarded us with a beautifully relaxing hall, where the whisper of water offers space to imagination...
The house has an open italian kitchen, 2 bedrooms and 3 bathrooms.
/
IL PROGETTO
Il nostro cliente desiderava una casa di città, da cui godere della splendida vista di Ara Pacis e Tevere, "purificata" dai rumori e dalle luci del traffico.
Il design degli interni doveva contrastare il paesaggio antico circostante, al fine di segnare un punto di rottura con l'esterno.
Abbiamo dovuto modificare completamente la planimetria generale, creando spazio per un ampio soggiorno aperto (150 mq, 1.600 mq). Abbiamo aggiunto una grande piscina a sfioro interna, nel mezzo del soggiorno, completata da un'alta e sottile cascata, con un velo d'acqua che scende dolcemente dal soffitto.
Un lavoro così impegnativo ci ha premiato con ambienti sorprendentemente rilassanti, dove il sussurro dell'acqua offre spazio all'immaginazione ...
Una cucina italiana contemporanea, separata dal soggiorno da una vetrata mobile curva, 2 camere da letto e 3 bagni completano il progetto.
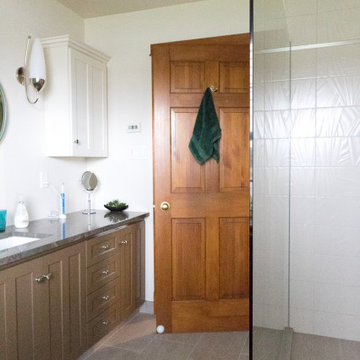
他の地域にある高級な小さなモダンスタイルのおしゃれなマスターバスルーム (シェーカースタイル扉のキャビネット、グレーのキャビネット、バリアフリー、白いタイル、セラミックタイル、白い壁、セラミックタイルの床、アンダーカウンター洗面器、御影石の洗面台、グレーの床、オープンシャワー、グリーンの洗面カウンター) の写真
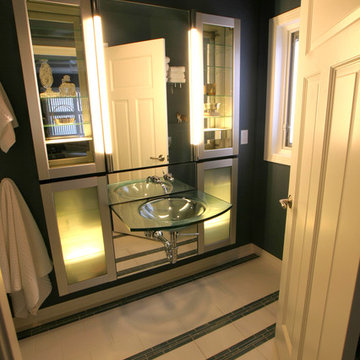
デンバーにあるラグジュアリーなコンテンポラリースタイルのおしゃれな子供用バスルーム (ガラス扉のキャビネット、グレーのキャビネット、青いタイル、セラミックタイル、青い壁、磁器タイルの床、一体型シンク、ガラスの洗面台、マルチカラーの床、グリーンの洗面カウンター) の写真
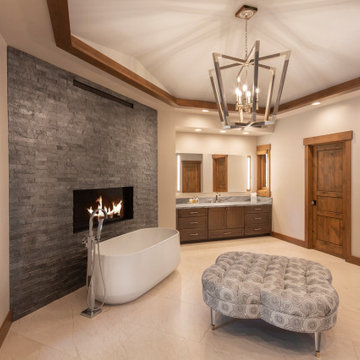
Remodeled master bath - new flooring, vanities, sinks, faucets, lighted mirrors, chandelier, cove lighting and trim, new windows and trim, added fireplace with stacked ledger stone, his and hers vanities and toilet rooms, open walk-in shower, entry to indoor pool, soaking tub with floor-mounted tub filler
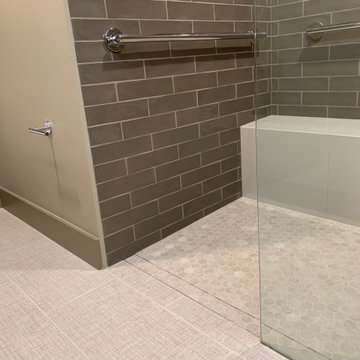
The linear drain from Shower Grate Shop, at entry to shower eliminates the need for a curb.
シアトルにある高級な中くらいなコンテンポラリースタイルのおしゃれなマスターバスルーム (オープンシェルフ、グレーのキャビネット、バリアフリー、壁掛け式トイレ、グレーの壁、磁器タイルの床、一体型シンク、ガラスの洗面台、ベージュの床、オープンシャワー、グリーンの洗面カウンター) の写真
シアトルにある高級な中くらいなコンテンポラリースタイルのおしゃれなマスターバスルーム (オープンシェルフ、グレーのキャビネット、バリアフリー、壁掛け式トイレ、グレーの壁、磁器タイルの床、一体型シンク、ガラスの洗面台、ベージュの床、オープンシャワー、グリーンの洗面カウンター) の写真
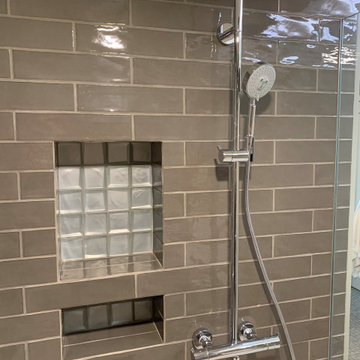
An old unused jetted tub was removed and converted to a walk-in shower stall. The shower features Hansgrohe shower valve/controls with Raindance shower head and handheld.
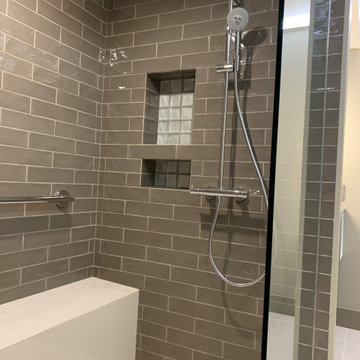
An old unused jetted tub was removed and converted to a walk-in shower stall. The linear drain at entry to shower eliminates the need for a curb. The shower features Hansgrohe shower valve/controls with Raindance shower head and handheld.
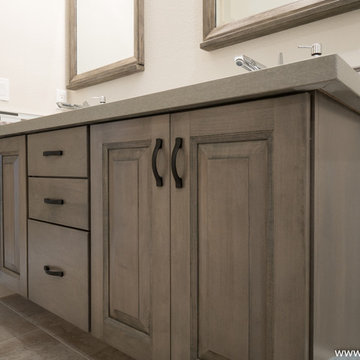
Bathroom renovation in San Mateo, CA. This house features a contemporary styling bathroom cabinets with maple wood, stained in Showplace's Character Stain - Flagstone.
Some stains mute variations in wood—the darker the stain, the more variation is hidden. Character stains provide a rich, semi-translucent look that accentuates the grain and variation found in natural wood characteristics.
Cabinets designed by Eric & Steven Au from MTKC. Cabinet manufacturer is Showplace Cabinetry. More info at: www.mtkc.net
Photos by Eric Au at MTKC.
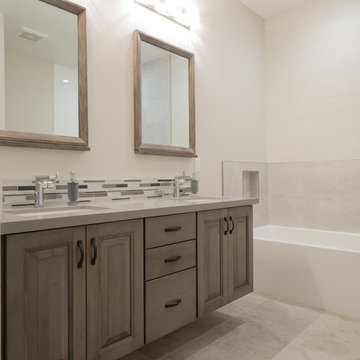
Bathroom renovation in San Mateo, CA. This house features a contemporary styling bathroom cabinets with maple wood, stained in Showplace's Character Stain - Flagstone.
Some stains mute variations in wood—the darker the stain, the more variation is hidden. Character stains provide a rich, semi-translucent look that accentuates the grain and variation found in natural wood characteristics.
Cabinets designed by Eric & Steven Au from MTKC. Cabinet manufacturer is Showplace Cabinetry. More info at: www.mtkc.net
Photos by Eric Au at MTKC.
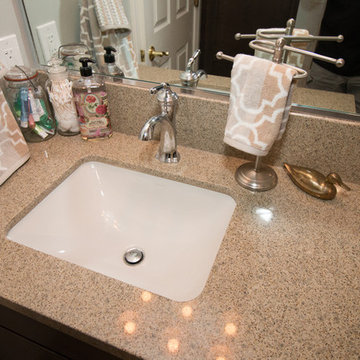
Small pool bath with StarMark cherry cabinetry with slate stain and ebony glaze, Zodiaq Mossy Green quartz, Kohler fixtures in white and chrome
他の地域にある小さなトラディショナルスタイルのおしゃれなバスルーム (浴槽なし) (落し込みパネル扉のキャビネット、グレーのキャビネット、分離型トイレ、ベージュのタイル、磁器タイル、緑の壁、磁器タイルの床、アンダーカウンター洗面器、クオーツストーンの洗面台、ベージュの床、グリーンの洗面カウンター) の写真
他の地域にある小さなトラディショナルスタイルのおしゃれなバスルーム (浴槽なし) (落し込みパネル扉のキャビネット、グレーのキャビネット、分離型トイレ、ベージュのタイル、磁器タイル、緑の壁、磁器タイルの床、アンダーカウンター洗面器、クオーツストーンの洗面台、ベージュの床、グリーンの洗面カウンター) の写真
ブラウンの、黄色い浴室・バスルーム (グリーンの洗面カウンター、グレーのキャビネット) の写真
1