浴室・バスルーム (グリーンの洗面カウンター、壁付け型シンク、壁掛け式トイレ) の写真
絞り込み:
資材コスト
並び替え:今日の人気順
写真 1〜10 枚目(全 10 枚)
1/4

ケントにある高級な中くらいな北欧スタイルのおしゃれな子供用バスルーム (ドロップイン型浴槽、シャワー付き浴槽 、壁掛け式トイレ、ピンクのタイル、セラミックタイル、コンクリートの床、壁付け型シンク、コンクリートの洗面台、グレーの床、グリーンの洗面カウンター、洗面台2つ) の写真

ロンドンにある高級な中くらいなコンテンポラリースタイルのおしゃれな子供用バスルーム (壁掛け式トイレ、緑のタイル、セメントタイル、セメントタイルの床、コンクリートの洗面台、緑の床、グリーンの洗面カウンター、洗面台1つ、フローティング洗面台、ピンクの壁、壁付け型シンク) の写真

Shortlisted for the prestigious RIBA House of the Year, and winning a RIBA London Award, Sunday Times homes commendation, Manser Medal Shortlisting and NLA nomination the handmade Makers House is a new build detached family home in East London.
Having bought the site in 2012, David and Sophie won planning permission, raised finance and built the 2,390 sqft house – by hand as the main contractor – over the following four years. They set their own brief – to explore the ideal texture and atmosphere of domestic architecture. This experimental objective was achieved while simultaneously satisfying the constraints of speculative residential development.
The house’s asymmetric form is an elegant solution – it emerged from scrupulous computer analysis of the site’s constraints (proximity to listed buildings; neighbours’ rights to light); it deftly captures key moments of available sunlight while forming apparently regular interior spaces.
The pursuit of craftsmanship and tactility is reflected in the house’s rich palette and varied processes of fabrication. The exterior combines roman brickwork with inky pigmented zinc roofing and bleached larch carpentry. Internally, the structural steel and timber work is exposed, and married to a restrained palette of reclaimed industrial materials.
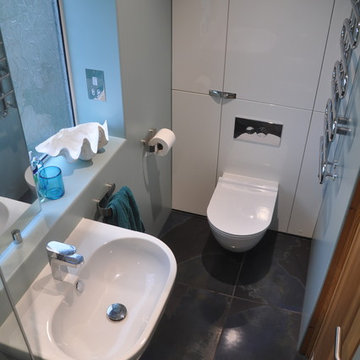
Spanish floor tiles, which are expensive but add interest, and, because the space is small, does not add a great deal to the project cost.
Catalano suspended toilet. Beautiful resin cast seat and lid
Push to open, and handled, cupboards up to ceiling
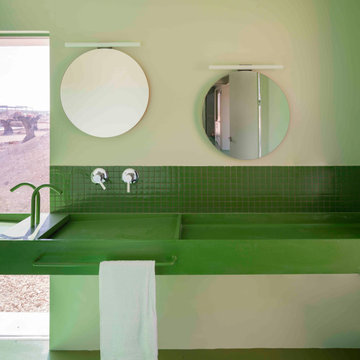
Vista general del baño del dormitorio. Destaca por la zona de la ducha que es una continuación del suelo de cemento. El lavabo se ha realizado con una viga de acero sobrante de la obra. La pusimos en horizontal y la cubrimos con unas chapas inclinadas pintadas en verde que formaron los senos que recogen el agua. El agua sale a través de dos tubos hechos a medida y se recoge por unos desagúes escondidos.
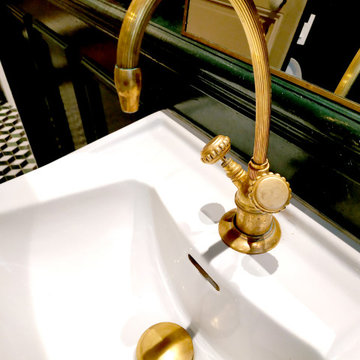
パリにある小さなトラディショナルスタイルのおしゃれなマスターバスルーム (黒いキャビネット、猫足バスタブ、シャワー付き浴槽 、白いタイル、黒いタイル、モノトーンのタイル、緑のタイル、セメントタイルの床、マルチカラーの床、シャワーカーテン、洗面台1つ、壁掛け式トイレ、緑の壁、壁付け型シンク、グリーンの洗面カウンター) の写真
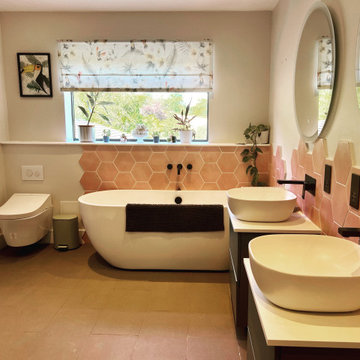
Bright and fun bathroom to wake up to!
お手頃価格の広いコンテンポラリースタイルのおしゃれな子供用バスルーム (フラットパネル扉のキャビネット、緑のキャビネット、置き型浴槽、バリアフリー、壁掛け式トイレ、ピンクのタイル、セラミックタイル、白い壁、セラミックタイルの床、壁付け型シンク、ラミネートカウンター、グレーの床、オープンシャワー、グリーンの洗面カウンター、アクセントウォール、洗面台2つ、フローティング洗面台) の写真
お手頃価格の広いコンテンポラリースタイルのおしゃれな子供用バスルーム (フラットパネル扉のキャビネット、緑のキャビネット、置き型浴槽、バリアフリー、壁掛け式トイレ、ピンクのタイル、セラミックタイル、白い壁、セラミックタイルの床、壁付け型シンク、ラミネートカウンター、グレーの床、オープンシャワー、グリーンの洗面カウンター、アクセントウォール、洗面台2つ、フローティング洗面台) の写真
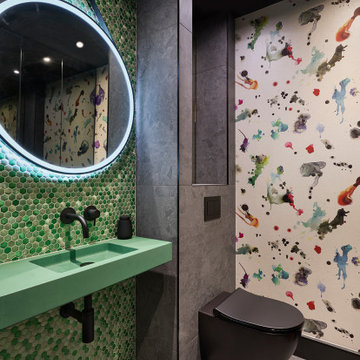
Stunning cloakroom / bathroom featuring 'splat' wallpaper, green metal hexagon tiling with a big round LED mirror above on a black belt. Striking.
ロンドンにあるコンテンポラリースタイルのおしゃれな子供用バスルーム (壁掛け式トイレ、緑のタイル、モザイクタイル、マルチカラーの壁、磁器タイルの床、壁付け型シンク、コンクリートの洗面台、グレーの床、グリーンの洗面カウンター、アクセントウォール、洗面台1つ、壁紙) の写真
ロンドンにあるコンテンポラリースタイルのおしゃれな子供用バスルーム (壁掛け式トイレ、緑のタイル、モザイクタイル、マルチカラーの壁、磁器タイルの床、壁付け型シンク、コンクリートの洗面台、グレーの床、グリーンの洗面カウンター、アクセントウォール、洗面台1つ、壁紙) の写真

Shortlisted for the prestigious RIBA House of the Year, and winning a RIBA London Award, Sunday Times homes commendation, Manser Medal Shortlisting and NLA nomination the handmade Makers House is a new build detached family home in East London.
Having bought the site in 2012, David and Sophie won planning permission, raised finance and built the 2,390 sqft house – by hand as the main contractor – over the following four years. They set their own brief – to explore the ideal texture and atmosphere of domestic architecture. This experimental objective was achieved while simultaneously satisfying the constraints of speculative residential development.
The house’s asymmetric form is an elegant solution – it emerged from scrupulous computer analysis of the site’s constraints (proximity to listed buildings; neighbours’ rights to light); it deftly captures key moments of available sunlight while forming apparently regular interior spaces.
The pursuit of craftsmanship and tactility is reflected in the house’s rich palette and varied processes of fabrication. The exterior combines roman brickwork with inky pigmented zinc roofing and bleached larch carpentry. Internally, the structural steel and timber work is exposed, and married to a restrained palette of reclaimed industrial materials.
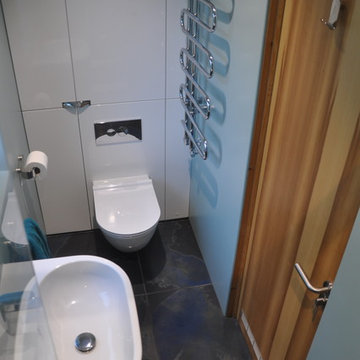
Back wall is a floor to ceiling set of cupboards with gloss sprayed door. The toilet back panel is part of the door matrix
ロンドンにある高級な小さなモダンスタイルのおしゃれなマスターバスルーム (フラットパネル扉のキャビネット、白いキャビネット、洗い場付きシャワー、壁掛け式トイレ、緑のタイル、緑の壁、磁器タイルの床、壁付け型シンク、ラミネートカウンター、青い床、開き戸のシャワー、グリーンの洗面カウンター) の写真
ロンドンにある高級な小さなモダンスタイルのおしゃれなマスターバスルーム (フラットパネル扉のキャビネット、白いキャビネット、洗い場付きシャワー、壁掛け式トイレ、緑のタイル、緑の壁、磁器タイルの床、壁付け型シンク、ラミネートカウンター、青い床、開き戸のシャワー、グリーンの洗面カウンター) の写真
浴室・バスルーム (グリーンの洗面カウンター、壁付け型シンク、壁掛け式トイレ) の写真
1