浴室・バスルーム (グレーの洗面カウンター、緑の床、オープンシャワー) の写真
絞り込み:
資材コスト
並び替え:今日の人気順
写真 1〜16 枚目(全 16 枚)
1/4

Timeless subway tile paired with a geometric, colored mosaic brings this bath to new life.
ワシントンD.C.にあるお手頃価格の小さなミッドセンチュリースタイルのおしゃれな子供用バスルーム (フラットパネル扉のキャビネット、茶色いキャビネット、アルコーブ型浴槽、シャワー付き浴槽 、分離型トイレ、白いタイル、セラミックタイル、白い壁、大理石の床、アンダーカウンター洗面器、クオーツストーンの洗面台、緑の床、オープンシャワー、グレーの洗面カウンター、洗面台1つ、フローティング洗面台) の写真
ワシントンD.C.にあるお手頃価格の小さなミッドセンチュリースタイルのおしゃれな子供用バスルーム (フラットパネル扉のキャビネット、茶色いキャビネット、アルコーブ型浴槽、シャワー付き浴槽 、分離型トイレ、白いタイル、セラミックタイル、白い壁、大理石の床、アンダーカウンター洗面器、クオーツストーンの洗面台、緑の床、オープンシャワー、グレーの洗面カウンター、洗面台1つ、フローティング洗面台) の写真

Renovation and expansion of a 1930s-era classic. Buying an old house can be daunting. But with careful planning and some creative thinking, phasing the improvements helped this family realize their dreams over time. The original International Style house was built in 1934 and had been largely untouched except for a small sunroom addition. Phase 1 construction involved opening up the interior and refurbishing all of the finishes. Phase 2 included a sunroom/master bedroom extension, renovation of an upstairs bath, a complete overhaul of the landscape and the addition of a swimming pool and terrace. And thirteen years after the owners purchased the home, Phase 3 saw the addition of a completely private master bedroom & closet, an entry vestibule and powder room, and a new covered porch.

Red Hill bathroom design by Interior Designer Meredith Lee.
Photo by Elizabeth Schiavello.
メルボルンにある高級な小さなコンテンポラリースタイルのおしゃれなマスターバスルーム (茶色いキャビネット、オープン型シャワー、分離型トイレ、茶色いタイル、磁器タイル、ベージュの壁、テラゾーの床、ベッセル式洗面器、クオーツストーンの洗面台、緑の床、オープンシャワー、グレーの洗面カウンター) の写真
メルボルンにある高級な小さなコンテンポラリースタイルのおしゃれなマスターバスルーム (茶色いキャビネット、オープン型シャワー、分離型トイレ、茶色いタイル、磁器タイル、ベージュの壁、テラゾーの床、ベッセル式洗面器、クオーツストーンの洗面台、緑の床、オープンシャワー、グレーの洗面カウンター) の写真
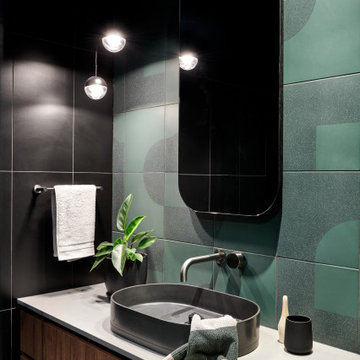
Dark and moody master ensuite featuring green porcelain tiles and walnut veneer custom vanity.
シドニーにある高級な小さな北欧スタイルのおしゃれな浴室 (濃色木目調キャビネット、ドロップイン型浴槽、コーナー設置型シャワー、緑のタイル、磁器タイル、黒い壁、磁器タイルの床、ベッセル式洗面器、クオーツストーンの洗面台、緑の床、オープンシャワー、グレーの洗面カウンター) の写真
シドニーにある高級な小さな北欧スタイルのおしゃれな浴室 (濃色木目調キャビネット、ドロップイン型浴槽、コーナー設置型シャワー、緑のタイル、磁器タイル、黒い壁、磁器タイルの床、ベッセル式洗面器、クオーツストーンの洗面台、緑の床、オープンシャワー、グレーの洗面カウンター) の写真
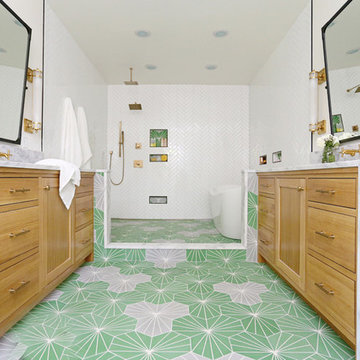
他の地域にあるトランジショナルスタイルのおしゃれなマスターバスルーム (シェーカースタイル扉のキャビネット、淡色木目調キャビネット、置き型浴槽、洗い場付きシャワー、白いタイル、緑の床、オープンシャワー、グレーの洗面カウンター) の写真

マルメにあるインダストリアルスタイルのおしゃれなマスターバスルーム (グレーのキャビネット、緑のタイル、ベッセル式洗面器、緑の床、オープンシャワー、グレーの洗面カウンター、アルコーブ型シャワー、コンクリートの洗面台、ドロップイン型浴槽、フラットパネル扉のキャビネット) の写真
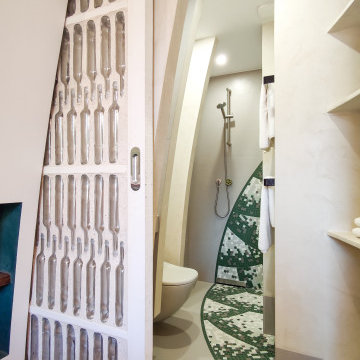
Salle d'eau de la suite Lys, façon cabine. Décor végétal de sol et de mur en mosaïque de grès cérame vert, gris, blanc. Cloisons cintrées réalisées par notre artisan plaquiste : digne d'un travail d'orfèvre.
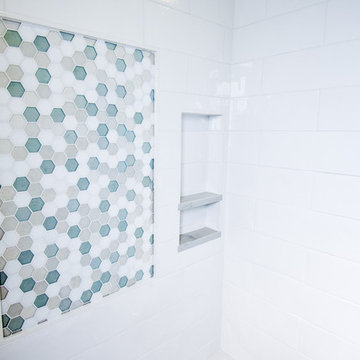
Looking over Puget Sound, this modern West Seattle home went through big renovations and wanted to include two existing bathrooms while adding two more. The plan was to complement the surrounding landscape: cool, cozy, and clean. The result was four brand new bathrooms with clean lines, warm accents, and plenty of space.
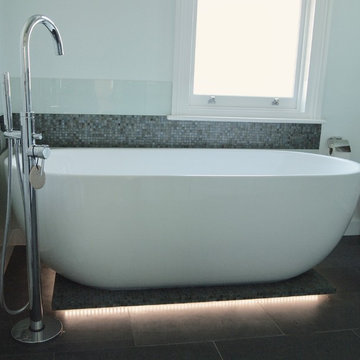
ロンドンにあるお手頃価格の広いコンテンポラリースタイルのおしゃれな子供用バスルーム (フラットパネル扉のキャビネット、白いキャビネット、置き型浴槽、オープン型シャワー、壁掛け式トイレ、青いタイル、モザイクタイル、白い壁、スレートの床、オーバーカウンターシンク、御影石の洗面台、緑の床、オープンシャワー、グレーの洗面カウンター) の写真
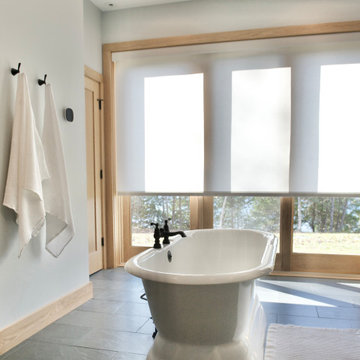
Ecosmart Roller Shades providing privacy, filtering light with style.
Shown with coordinating fascia for a sleek, streamlined look.
バーリントンにある高級な巨大なカントリー風のおしゃれなマスターバスルーム (フラットパネル扉のキャビネット、淡色木目調キャビネット、置き型浴槽、バリアフリー、グレーのタイル、スレートの床、コンソール型シンク、珪岩の洗面台、緑の床、オープンシャワー、グレーの洗面カウンター、トイレ室、洗面台2つ、造り付け洗面台) の写真
バーリントンにある高級な巨大なカントリー風のおしゃれなマスターバスルーム (フラットパネル扉のキャビネット、淡色木目調キャビネット、置き型浴槽、バリアフリー、グレーのタイル、スレートの床、コンソール型シンク、珪岩の洗面台、緑の床、オープンシャワー、グレーの洗面カウンター、トイレ室、洗面台2つ、造り付け洗面台) の写真
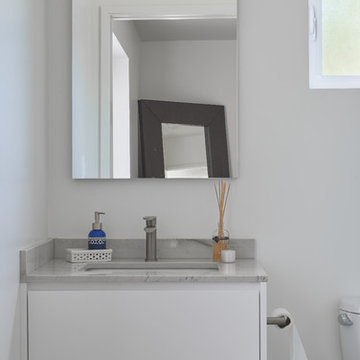
オレンジカウンティにある中くらいなモダンスタイルのおしゃれな浴室 (フラットパネル扉のキャビネット、白いキャビネット、オープン型シャワー、分離型トイレ、グレーのタイル、磁器タイル、白い壁、コンクリートの床、アンダーカウンター洗面器、珪岩の洗面台、緑の床、オープンシャワー、グレーの洗面カウンター) の写真
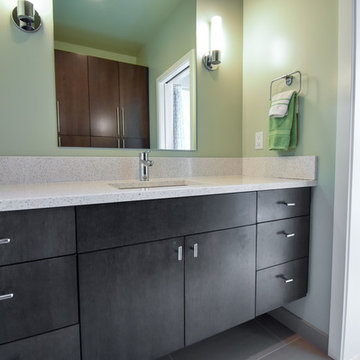
Looking over Puget Sound, this modern West Seattle home went through big renovations and wanted to include two existing bathrooms while adding two more. The plan was to complement the surrounding landscape: cool, cozy, and clean. The result was four brand new bathrooms with clean lines, warm accents, and plenty of space.
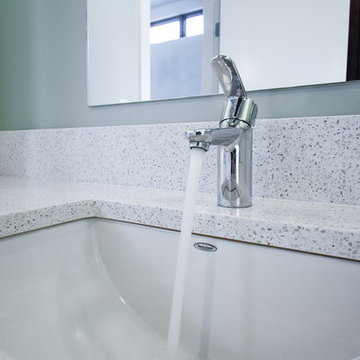
Looking over Puget Sound, this modern West Seattle home went through big renovations and wanted to include two existing bathrooms while adding two more. The plan was to complement the surrounding landscape: cool, cozy, and clean. The result was four brand new bathrooms with clean lines, warm accents, and plenty of space.
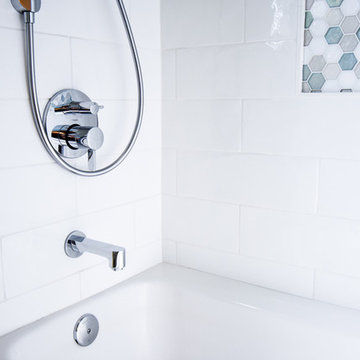
Looking over Puget Sound, this modern West Seattle home went through big renovations and wanted to include two existing bathrooms while adding two more. The plan was to complement the surrounding landscape: cool, cozy, and clean. The result was four brand new bathrooms with clean lines, warm accents, and plenty of space.
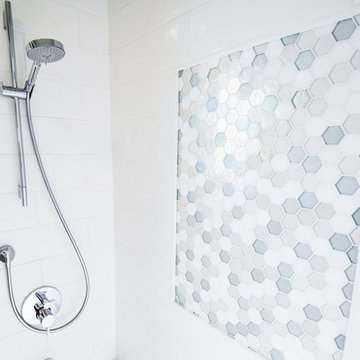
Looking over Puget Sound, this modern West Seattle home went through big renovations and wanted to include two existing bathrooms while adding two more. The plan was to complement the surrounding landscape: cool, cozy, and clean. The result was four brand new bathrooms with clean lines, warm accents, and plenty of space.
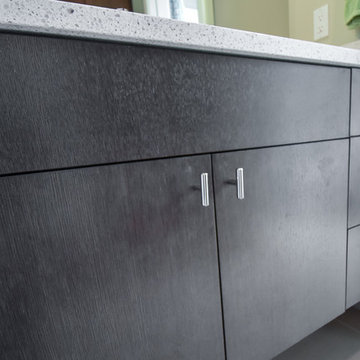
Looking over Puget Sound, this modern West Seattle home went through big renovations and wanted to include two existing bathrooms while adding two more. The plan was to complement the surrounding landscape: cool, cozy, and clean. The result was four brand new bathrooms with clean lines, warm accents, and plenty of space.
浴室・バスルーム (グレーの洗面カウンター、緑の床、オープンシャワー) の写真
1