浴室・バスルーム (グレーの洗面カウンター、トラバーチンの床、オープン型シャワー、ベージュの壁) の写真
絞り込み:
資材コスト
並び替え:今日の人気順
写真 1〜6 枚目(全 6 枚)
1/5

Master ensuite.
The Owners lives are uplifted daily by the beautiful, uncluttered and highly functional spaces that flow effortlessly from one to the next. They can now connect to the natural environment more freely and strongly, and their family relationships are enhanced by both the ease of being and operating together in the social spaces and the increased independence of the private ones.
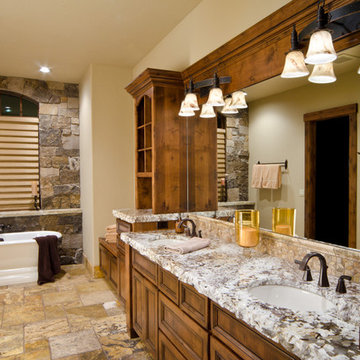
Ross Chandler Photography
Working closely with the builder, Bob Schumacher, and the home owners, Patty Jones Design selected and designed interior finishes for this custom lodge-style home in the resort community of Caldera Springs. This 5000+ sq ft home features premium finishes throughout including all solid slab counter tops, custom light fixtures, timber accents, natural stone treatments, and much more.
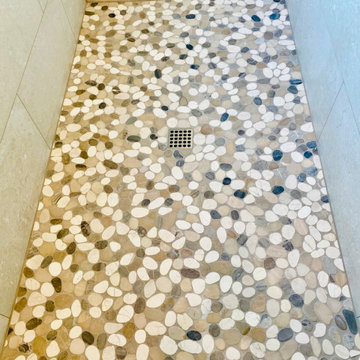
It was great working with Martina & Darren on their master bath remodel in Gilbert. They wanted to renovate their master bathroom and create an expansive shower with dry off area.
The master bathroom had an old bulky garden tub that limited the size of the shower. We removed the old tub, shower, vanity top, and cabinets.
They asked us to replace the window glass with frosted glass for privacy but to still allow light in.
Martina and Darren had us install a custom shower with new tiles, a wall niche, and a glass panel above the pony wall.
They chose beautiful white cabinetry, with new countertops, faucets, and sinks.
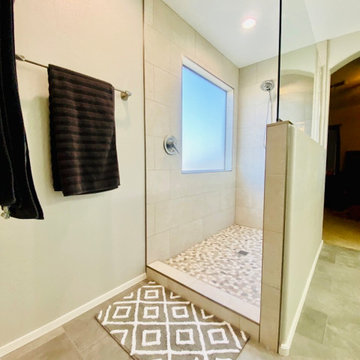
It was great working with Martina & Darren on their master bath remodel in Gilbert. They wanted to renovate their master bathroom and create an expansive shower with dry off area.
The master bathroom had an old bulky garden tub that limited the size of the shower. We removed the old tub, shower, vanity top, and cabinets.
They asked us to replace the window glass with frosted glass for privacy but to still allow light in.
Martina and Darren had us install a custom shower with new tiles, a wall niche, and a glass panel above the pony wall.
They chose beautiful white cabinetry, with new countertops, faucets, and sinks.
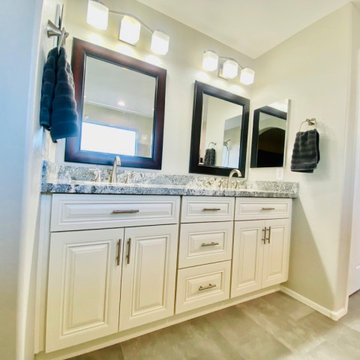
It was great working with Martina & Darren on their master bath remodel in Gilbert. They wanted to renovate their master bathroom and create an expansive shower with dry off area.
The master bathroom had an old bulky garden tub that limited the size of the shower. We removed the old tub, shower, vanity top, and cabinets.
They asked us to replace the window glass with frosted glass for privacy but to still allow light in.
Martina and Darren had us install a custom shower with new tiles, a wall niche, and a glass panel above the pony wall.
They chose beautiful white cabinetry, with new countertops, faucets, and sinks.
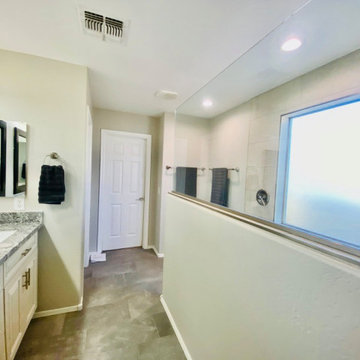
It was great working with Martina & Darren on their master bath remodel in Gilbert. They wanted to renovate their master bathroom and create an expansive shower with dry off area.
The master bathroom had an old bulky garden tub that limited the size of the shower. We removed the old tub, shower, vanity top, and cabinets.
They asked us to replace the window glass with frosted glass for privacy but to still allow light in.
Martina and Darren had us install a custom shower with new tiles, a wall niche, and a glass panel above the pony wall.
They chose beautiful white cabinetry, with new countertops, faucets, and sinks.
浴室・バスルーム (グレーの洗面カウンター、トラバーチンの床、オープン型シャワー、ベージュの壁) の写真
1