青い浴室・バスルーム (ブラウンの洗面カウンター、モザイクタイル) の写真
並び替え:今日の人気順
写真 1〜10 枚目(全 10 枚)
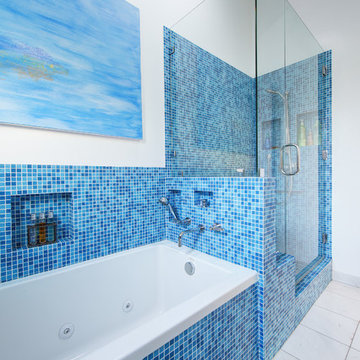
©Teague Hunziker
他の地域にある中くらいなトランジショナルスタイルのおしゃれなマスターバスルーム (濃色木目調キャビネット、ドロップイン型浴槽、洗い場付きシャワー、青いタイル、モザイクタイル、大理石の床、オーバーカウンターシンク、グレーの床、開き戸のシャワー、ブラウンの洗面カウンター、白い壁) の写真
他の地域にある中くらいなトランジショナルスタイルのおしゃれなマスターバスルーム (濃色木目調キャビネット、ドロップイン型浴槽、洗い場付きシャワー、青いタイル、モザイクタイル、大理石の床、オーバーカウンターシンク、グレーの床、開き戸のシャワー、ブラウンの洗面カウンター、白い壁) の写真
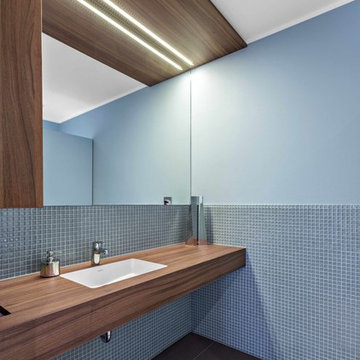
brüchner-hüttemann pasch bhp Architekten + Generalplaner GmbH , Bielefeld
他の地域にあるモダンスタイルのおしゃれな浴室 (青いタイル、モザイクタイル、青い壁、アンダーカウンター洗面器、木製洗面台、ブラウンの洗面カウンター) の写真
他の地域にあるモダンスタイルのおしゃれな浴室 (青いタイル、モザイクタイル、青い壁、アンダーカウンター洗面器、木製洗面台、ブラウンの洗面カウンター) の写真
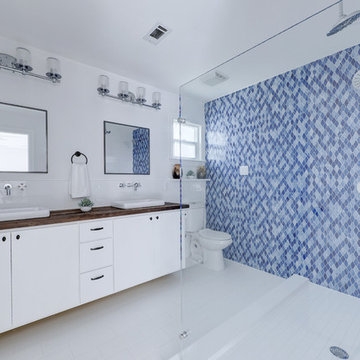
Allison Cartwright
@melisaclementdesigns
オースティンにあるビーチスタイルのおしゃれな浴室 (フラットパネル扉のキャビネット、白いキャビネット、ダブルシャワー、分離型トイレ、モザイクタイル、青い壁、ベッセル式洗面器、木製洗面台、白い床、オープンシャワー、ブラウンの洗面カウンター) の写真
オースティンにあるビーチスタイルのおしゃれな浴室 (フラットパネル扉のキャビネット、白いキャビネット、ダブルシャワー、分離型トイレ、モザイクタイル、青い壁、ベッセル式洗面器、木製洗面台、白い床、オープンシャワー、ブラウンの洗面カウンター) の写真
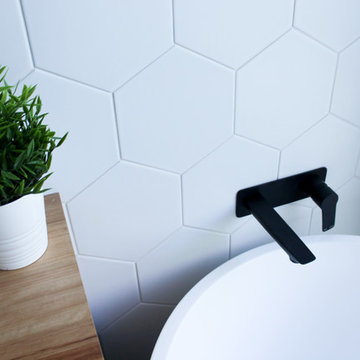
Freestanding Bath, Family Bathroom, Modern Family Bathroom, 1400mm Freestanding Bath Perth, 1400 Bath Perth WA, On the Ball Bathrooms, Wood Vanity, Furniture Vanity, Black Framed Shower Screen, Wall Hung Vanity, Full Height Tiling, Hexagon Wall Tiles, Grey Bathroom Renovation, Nib Wall, Black Framed Nib Wall, Tiling Trim
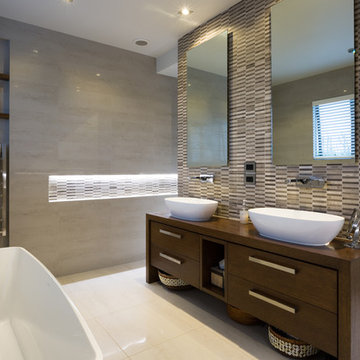
Intense Photography
オークランドにある高級な広いコンテンポラリースタイルのおしゃれなマスターバスルーム (中間色木目調キャビネット、置き型浴槽、一体型トイレ 、マルチカラーのタイル、マルチカラーの壁、磁器タイルの床、ベッセル式洗面器、木製洗面台、モザイクタイル、ベージュの床、ブラウンの洗面カウンター、フラットパネル扉のキャビネット) の写真
オークランドにある高級な広いコンテンポラリースタイルのおしゃれなマスターバスルーム (中間色木目調キャビネット、置き型浴槽、一体型トイレ 、マルチカラーのタイル、マルチカラーの壁、磁器タイルの床、ベッセル式洗面器、木製洗面台、モザイクタイル、ベージュの床、ブラウンの洗面カウンター、フラットパネル扉のキャビネット) の写真
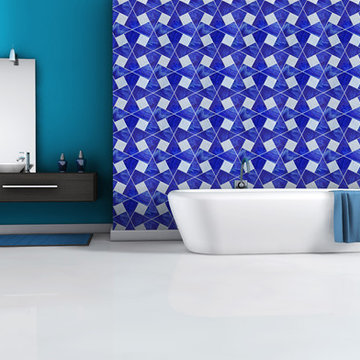
Production of hand-made MOSAIC ARTISTIC TILES that are of artistic quality with a touch of variation in their colour, shade, tone and size. Each product has an intrinsic characteristic that is peculiar to them. A customization of all products by using hand cut pattern with any combination of colours from our classic colour palette.
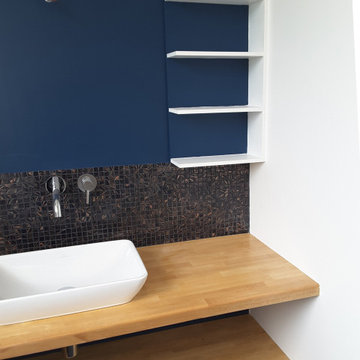
La salle de bains des enfants avec des carreaux bisazza bleu nuit. Le plan de travail double est en hêtre. Les étagères sont en mdf peint afin de donner l'impression de survoler. Il ne manque que le miroir et applique.
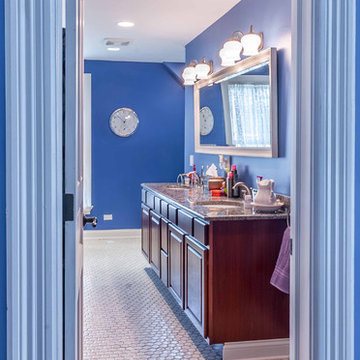
2-story addition to this historic 1894 Princess Anne Victorian. Family room, new full bath, relocated half bath, expanded kitchen and dining room, with Laundry, Master closet and bathroom above. Wrap-around porch with gazebo.
Photos by 12/12 Architects and Robert McKendrick Photography.
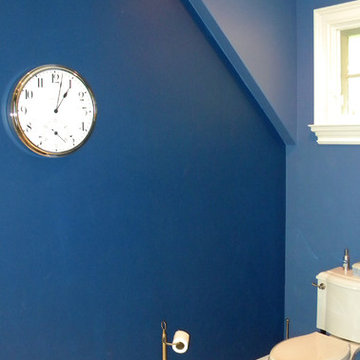
2-story addition to this historic 1894 Princess Anne Victorian. Family room, new full bath, relocated half bath, expanded kitchen and dining room, with Laundry, Master closet and bathroom above. Wrap-around porch with gazebo.
Photos by 12/12 Architects and Robert McKendrick Photography.
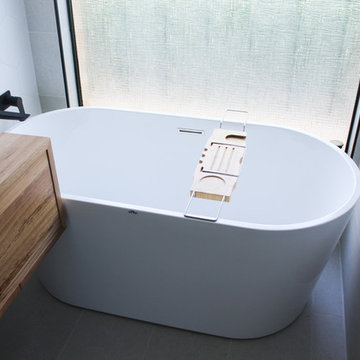
Freestanding Bath, Family Bathroom, Modern Family Bathroom, 1400mm Freestanding Bath Perth, 1400 Bath Perth WA, On the Ball Bathrooms, Wood Vanity, Furniture Vanity, Black Framed Shower Screen, Wall Hung Vanity, Full Height Tiling, Hexagon Wall Tiles, Grey Bathroom Renovation, Nib Wall, Black Framed Nib Wall, Tiling Trim
青い浴室・バスルーム (ブラウンの洗面カウンター、モザイクタイル) の写真
1