浴室・バスルーム (ブラウンの洗面カウンター、フラットパネル扉のキャビネット、スレートの床、白いタイル) の写真
絞り込み:
資材コスト
並び替え:今日の人気順
写真 1〜20 枚目(全 20 枚)
1/5

As a retreat in an isolated setting both vanity and privacy were lesser priorities in this bath design where a view takes priority over a mirror.
シカゴにある高級な中くらいなラスティックスタイルのおしゃれなバスルーム (浴槽なし) (フラットパネル扉のキャビネット、淡色木目調キャビネット、コーナー設置型シャワー、一体型トイレ 、白いタイル、磁器タイル、白い壁、スレートの床、ベッセル式洗面器、木製洗面台、黒い床、開き戸のシャワー、ブラウンの洗面カウンター、ニッチ、洗面台1つ、独立型洗面台、表し梁、板張り壁) の写真
シカゴにある高級な中くらいなラスティックスタイルのおしゃれなバスルーム (浴槽なし) (フラットパネル扉のキャビネット、淡色木目調キャビネット、コーナー設置型シャワー、一体型トイレ 、白いタイル、磁器タイル、白い壁、スレートの床、ベッセル式洗面器、木製洗面台、黒い床、開き戸のシャワー、ブラウンの洗面カウンター、ニッチ、洗面台1つ、独立型洗面台、表し梁、板張り壁) の写真

A basement bathroom for a teen boy was custom made to his personal aesthetic. a floating vanity gives more space for a matt underneath and makes the room feel even bigger. a shower with black hardware and fixtures is a dramatic look. The wood tones of the vanity warm up the dark fixtures and tiles.

Whitecross Street is our renovation and rooftop extension of a former Victorian industrial building in East London, previously used by Rolling Stones Guitarist Ronnie Wood as his painting Studio.
Our renovation transformed it into a luxury, three bedroom / two and a half bathroom city apartment with an art gallery on the ground floor and an expansive roof terrace above.
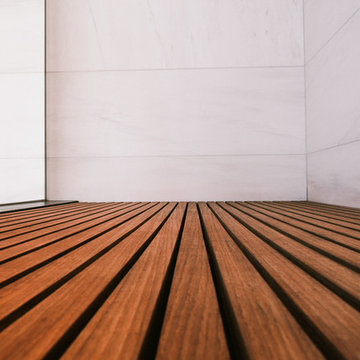
John Goldsmith
バンクーバーにある中くらいなモダンスタイルのおしゃれなバスルーム (浴槽なし) (フラットパネル扉のキャビネット、白いキャビネット、ダブルシャワー、壁掛け式トイレ、白いタイル、大理石タイル、白い壁、スレートの床、横長型シンク、木製洗面台、茶色い床、オープンシャワー、ブラウンの洗面カウンター) の写真
バンクーバーにある中くらいなモダンスタイルのおしゃれなバスルーム (浴槽なし) (フラットパネル扉のキャビネット、白いキャビネット、ダブルシャワー、壁掛け式トイレ、白いタイル、大理石タイル、白い壁、スレートの床、横長型シンク、木製洗面台、茶色い床、オープンシャワー、ブラウンの洗面カウンター) の写真
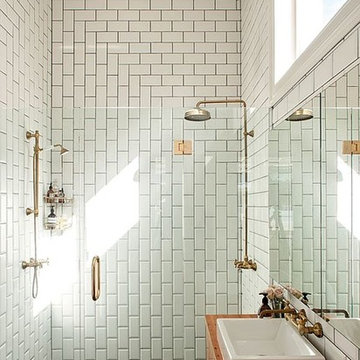
Subway tiles installed in a creative way, feel fresh in this bright, white space.
ボストンにある高級な中くらいなコンテンポラリースタイルのおしゃれなバスルーム (浴槽なし) (フラットパネル扉のキャビネット、中間色木目調キャビネット、アルコーブ型シャワー、一体型トイレ 、白いタイル、サブウェイタイル、白い壁、スレートの床、ベッセル式洗面器、木製洗面台、グレーの床、開き戸のシャワー、ブラウンの洗面カウンター) の写真
ボストンにある高級な中くらいなコンテンポラリースタイルのおしゃれなバスルーム (浴槽なし) (フラットパネル扉のキャビネット、中間色木目調キャビネット、アルコーブ型シャワー、一体型トイレ 、白いタイル、サブウェイタイル、白い壁、スレートの床、ベッセル式洗面器、木製洗面台、グレーの床、開き戸のシャワー、ブラウンの洗面カウンター) の写真
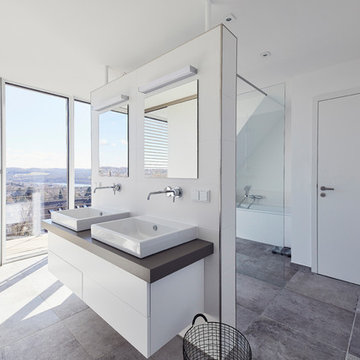
p.gwiazda PHOTOGRAPHIE
エッセンにある広いモダンスタイルのおしゃれなバスルーム (浴槽なし) (フラットパネル扉のキャビネット、白いキャビネット、オープン型シャワー、白いタイル、セラミックタイル、白い壁、スレートの床、ベッセル式洗面器、グレーの床、オープンシャワー、ブラウンの洗面カウンター) の写真
エッセンにある広いモダンスタイルのおしゃれなバスルーム (浴槽なし) (フラットパネル扉のキャビネット、白いキャビネット、オープン型シャワー、白いタイル、セラミックタイル、白い壁、スレートの床、ベッセル式洗面器、グレーの床、オープンシャワー、ブラウンの洗面カウンター) の写真
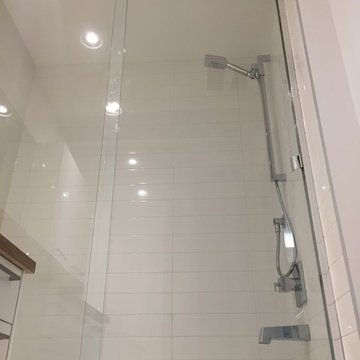
他の地域にある小さなコンテンポラリースタイルのおしゃれなマスターバスルーム (フラットパネル扉のキャビネット、白いキャビネット、アルコーブ型浴槽、アルコーブ型シャワー、分離型トイレ、白いタイル、サブウェイタイル、白い壁、スレートの床、オーバーカウンターシンク、木製洗面台、黒い床、引戸のシャワー、ブラウンの洗面カウンター) の写真
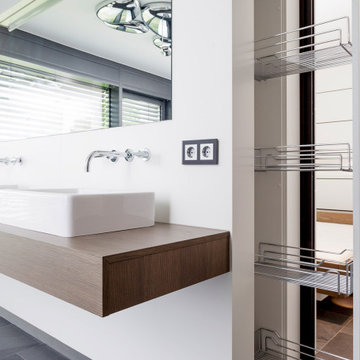
Das Master-Bad ist durch eine Trennwand vom Schlafzimmer getrennt. An dieser Trennwand befindet sich ein Waschtisch aus amerikanischem Nussbaum mit zwei getrennten Waschbecken, sowie ein großflächiger Spiegel. In der Tiefe der Trennwand sorgt ein Apothekerauszug dafür, dass alle Bad-Utensilien ihren Platz haben und alles immer aufgeräumt ist. Im Hintergrund erkennt man das King-Size Bett mit integriertem Nachttisch.
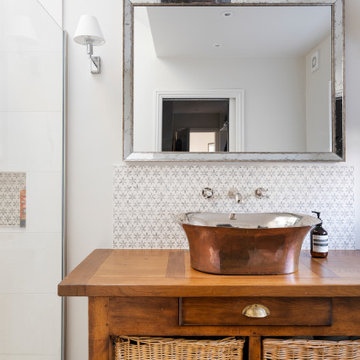
This is a remodel of a 1970s built extension in a Conservation Area in Bath. Some small but significant changes have transformed this family home into a space to be desired.
Constructed by Missiato Design and Build, flooring by Mandarin Stone Official and worktops by Granite Supreme.
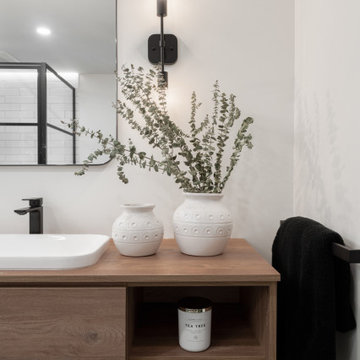
A basement bathroom for a teen boy was custom made to his personal aesthetic. a floating vanity gives more space for a matt underneath and makes the room feel even bigger. a shower with black hardware and fixtures is a dramatic look. The wood tones of the vanity warm up the dark fixtures and tiles.
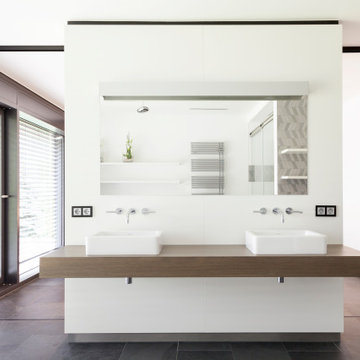
Das Master-Bad ist durch eine Trennwand vom Schlafzimmer getrennt. An dieser Trennwand befindet sich ein Waschtisch aus amerikanischem Nussbaum mit zwei getrennten Waschbecken, sowie ein großflächiger Spiegel. In der Tiefe der Trennwand sorgt ein Apothekerauszug dafür, dass alle Bad-Utensilien ihren Platz haben und alles immer aufgeräumt ist.
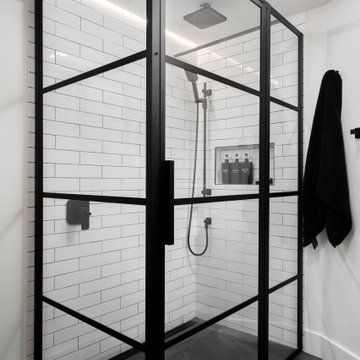
A basement bathroom for a teen boy was custom made to his personal aesthetic. a floating vanity gives more space for a matt underneath and makes the room feel even bigger. a shower with black hardware and fixtures is a dramatic look. The wood tones of the vanity warm up the dark fixtures and tiles.
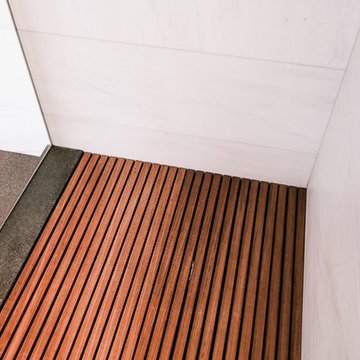
John Goldsmith
バンクーバーにある中くらいなモダンスタイルのおしゃれなバスルーム (浴槽なし) (白いタイル、白い壁、フラットパネル扉のキャビネット、白いキャビネット、ダブルシャワー、壁掛け式トイレ、大理石タイル、スレートの床、横長型シンク、木製洗面台、茶色い床、オープンシャワー、ブラウンの洗面カウンター) の写真
バンクーバーにある中くらいなモダンスタイルのおしゃれなバスルーム (浴槽なし) (白いタイル、白い壁、フラットパネル扉のキャビネット、白いキャビネット、ダブルシャワー、壁掛け式トイレ、大理石タイル、スレートの床、横長型シンク、木製洗面台、茶色い床、オープンシャワー、ブラウンの洗面カウンター) の写真
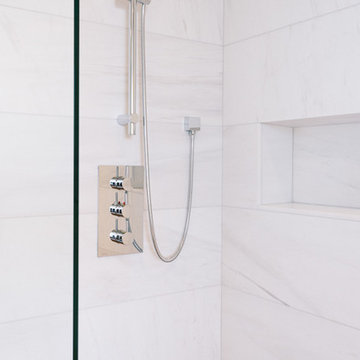
John Goldsmith
バンクーバーにある中くらいなモダンスタイルのおしゃれなバスルーム (浴槽なし) (白いタイル、白い壁、フラットパネル扉のキャビネット、白いキャビネット、ダブルシャワー、壁掛け式トイレ、大理石タイル、スレートの床、横長型シンク、木製洗面台、茶色い床、オープンシャワー、ブラウンの洗面カウンター) の写真
バンクーバーにある中くらいなモダンスタイルのおしゃれなバスルーム (浴槽なし) (白いタイル、白い壁、フラットパネル扉のキャビネット、白いキャビネット、ダブルシャワー、壁掛け式トイレ、大理石タイル、スレートの床、横長型シンク、木製洗面台、茶色い床、オープンシャワー、ブラウンの洗面カウンター) の写真
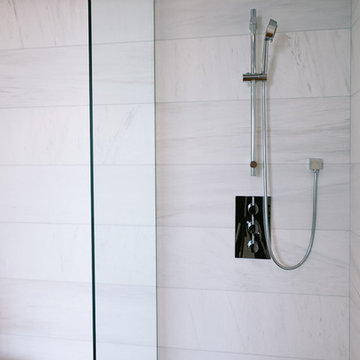
John Goldsmith
バンクーバーにある中くらいなモダンスタイルのおしゃれなバスルーム (浴槽なし) (白いタイル、白い壁、フラットパネル扉のキャビネット、白いキャビネット、ダブルシャワー、壁掛け式トイレ、大理石タイル、スレートの床、横長型シンク、木製洗面台、茶色い床、オープンシャワー、ブラウンの洗面カウンター) の写真
バンクーバーにある中くらいなモダンスタイルのおしゃれなバスルーム (浴槽なし) (白いタイル、白い壁、フラットパネル扉のキャビネット、白いキャビネット、ダブルシャワー、壁掛け式トイレ、大理石タイル、スレートの床、横長型シンク、木製洗面台、茶色い床、オープンシャワー、ブラウンの洗面カウンター) の写真
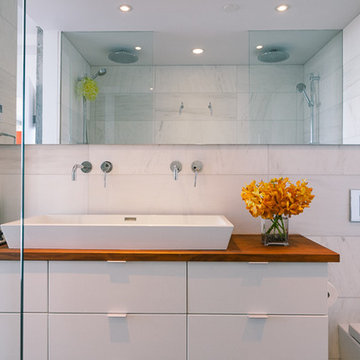
John Goldsmith
バンクーバーにある中くらいなモダンスタイルのおしゃれなバスルーム (浴槽なし) (フラットパネル扉のキャビネット、白いキャビネット、木製洗面台、壁掛け式トイレ、白いタイル、白い壁、ダブルシャワー、大理石タイル、スレートの床、横長型シンク、茶色い床、オープンシャワー、ブラウンの洗面カウンター) の写真
バンクーバーにある中くらいなモダンスタイルのおしゃれなバスルーム (浴槽なし) (フラットパネル扉のキャビネット、白いキャビネット、木製洗面台、壁掛け式トイレ、白いタイル、白い壁、ダブルシャワー、大理石タイル、スレートの床、横長型シンク、茶色い床、オープンシャワー、ブラウンの洗面カウンター) の写真
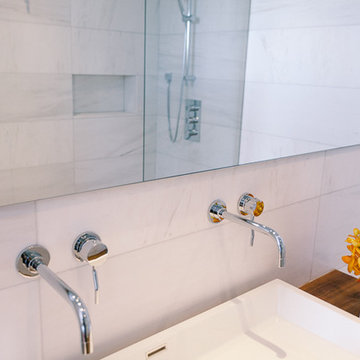
John Goldsmith
バンクーバーにある中くらいなモダンスタイルのおしゃれなバスルーム (浴槽なし) (木製洗面台、白いタイル、白い壁、フラットパネル扉のキャビネット、白いキャビネット、ダブルシャワー、壁掛け式トイレ、大理石タイル、スレートの床、横長型シンク、茶色い床、オープンシャワー、ブラウンの洗面カウンター) の写真
バンクーバーにある中くらいなモダンスタイルのおしゃれなバスルーム (浴槽なし) (木製洗面台、白いタイル、白い壁、フラットパネル扉のキャビネット、白いキャビネット、ダブルシャワー、壁掛け式トイレ、大理石タイル、スレートの床、横長型シンク、茶色い床、オープンシャワー、ブラウンの洗面カウンター) の写真
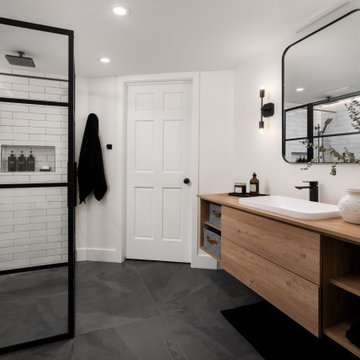
A basement bathroom for a teen boy was custom made to his personal aesthetic. a floating vanity gives more space for a matt underneath and makes the room feel even bigger. a shower with black hardware and fixtures is a dramatic look. The wood tones of the vanity warm up the dark fixtures and tiles.
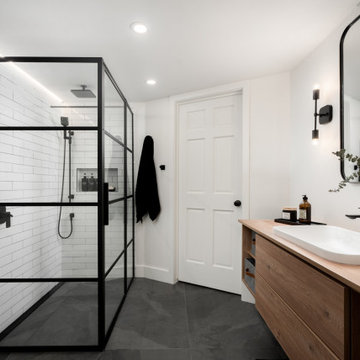
A basement bathroom for a teen boy was custom made to his personal aesthetic. a floating vanity gives more space for a matt underneath and makes the room feel even bigger. a shower with black hardware and fixtures is a dramatic look. The wood tones of the vanity warm up the dark fixtures and tiles.
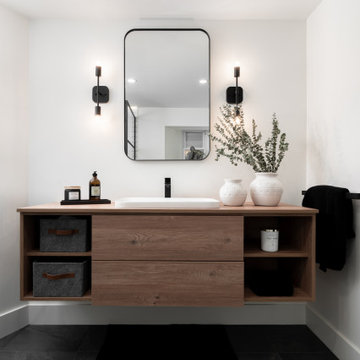
A basement bathroom for a teen boy was custom made to his personal aesthetic. a floating vanity gives more space for a matt underneath and makes the room feel even bigger. a shower with black hardware and fixtures is a dramatic look. The wood tones of the vanity warm up the dark fixtures and tiles.
浴室・バスルーム (ブラウンの洗面カウンター、フラットパネル扉のキャビネット、スレートの床、白いタイル) の写真
1