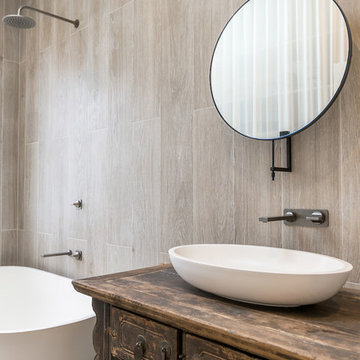浴室・バスルーム (ブラウンの洗面カウンター、ヴィンテージ仕上げキャビネット、ターコイズのキャビネット、オープンシャワー、引戸のシャワー) の写真
絞り込み:
資材コスト
並び替え:今日の人気順
写真 1〜20 枚目(全 43 枚)

Tom Zikas
サクラメントにあるラグジュアリーな中くらいなラスティックスタイルのおしゃれなマスターバスルーム (オープンシェルフ、ヴィンテージ仕上げキャビネット、茶色いタイル、磁器タイル、ベージュの壁、横長型シンク、木製洗面台、オープン型シャワー、磁器タイルの床、オープンシャワー、ブラウンの洗面カウンター) の写真
サクラメントにあるラグジュアリーな中くらいなラスティックスタイルのおしゃれなマスターバスルーム (オープンシェルフ、ヴィンテージ仕上げキャビネット、茶色いタイル、磁器タイル、ベージュの壁、横長型シンク、木製洗面台、オープン型シャワー、磁器タイルの床、オープンシャワー、ブラウンの洗面カウンター) の写真

Floor to ceiling marble creates a luxurious feel in this master bathroom designed by Tanya Pilling, owner of Authentic Homes.
ソルトレイクシティにある高級なシャビーシック調のおしゃれなマスターバスルーム (シェーカースタイル扉のキャビネット、ヴィンテージ仕上げキャビネット、コーナー型浴槽、オープン型シャワー、ベージュのタイル、大理石タイル、大理石の床、ベッセル式洗面器、大理石の洗面台、ベージュの床、オープンシャワー、ブラウンの洗面カウンター、シャワーベンチ、洗面台2つ、造り付け洗面台、折り上げ天井) の写真
ソルトレイクシティにある高級なシャビーシック調のおしゃれなマスターバスルーム (シェーカースタイル扉のキャビネット、ヴィンテージ仕上げキャビネット、コーナー型浴槽、オープン型シャワー、ベージュのタイル、大理石タイル、大理石の床、ベッセル式洗面器、大理石の洗面台、ベージュの床、オープンシャワー、ブラウンの洗面カウンター、シャワーベンチ、洗面台2つ、造り付け洗面台、折り上げ天井) の写真

Extension and refurbishment of a semi-detached house in Hern Hill.
Extensions are modern using modern materials whilst being respectful to the original house and surrounding fabric.
Views to the treetops beyond draw occupants from the entrance, through the house and down to the double height kitchen at garden level.
From the playroom window seat on the upper level, children (and adults) can climb onto a play-net suspended over the dining table.
The mezzanine library structure hangs from the roof apex with steel structure exposed, a place to relax or work with garden views and light. More on this - the built-in library joinery becomes part of the architecture as a storage wall and transforms into a gorgeous place to work looking out to the trees. There is also a sofa under large skylights to chill and read.
The kitchen and dining space has a Z-shaped double height space running through it with a full height pantry storage wall, large window seat and exposed brickwork running from inside to outside. The windows have slim frames and also stack fully for a fully indoor outdoor feel.
A holistic retrofit of the house provides a full thermal upgrade and passive stack ventilation throughout. The floor area of the house was doubled from 115m2 to 230m2 as part of the full house refurbishment and extension project.
A huge master bathroom is achieved with a freestanding bath, double sink, double shower and fantastic views without being overlooked.
The master bedroom has a walk-in wardrobe room with its own window.
The children's bathroom is fun with under the sea wallpaper as well as a separate shower and eaves bath tub under the skylight making great use of the eaves space.
The loft extension makes maximum use of the eaves to create two double bedrooms, an additional single eaves guest room / study and the eaves family bathroom.
5 bedrooms upstairs.
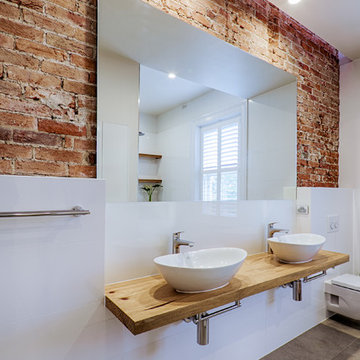
Rich, strong and invigorating, the rough textured, look and feel of bricks creates in this bathroom. There is nothing quite like the combination of bricks + timber + tiles to create an urban style at best.
Designed By Urban
Tiles by Italia Ceramics
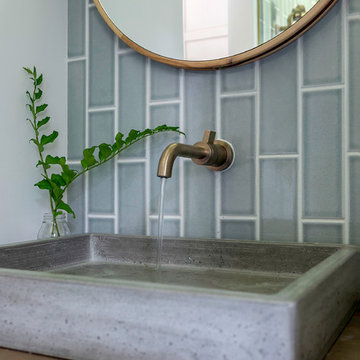
A custom floating vanity made of reclaimed wood, and a concrete composite vessel sink, along with subway tile run in a vertical off-set pattern keep the small space clean and free of visual clutter.
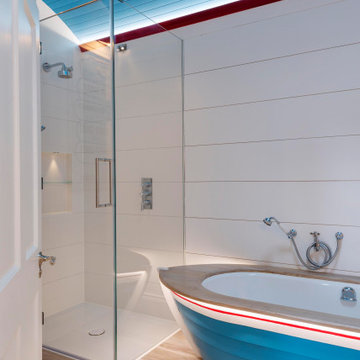
デヴォンにある高級な中くらいなビーチスタイルのおしゃれなマスターバスルーム (フラットパネル扉のキャビネット、ヴィンテージ仕上げキャビネット、バリアフリー、壁掛け式トイレ、青いタイル、青い壁、セラミックタイルの床、一体型シンク、オニキスの洗面台、グレーの床、オープンシャワー、ブラウンの洗面カウンター、ニッチ、洗面台2つ、独立型洗面台、折り上げ天井、壁紙) の写真
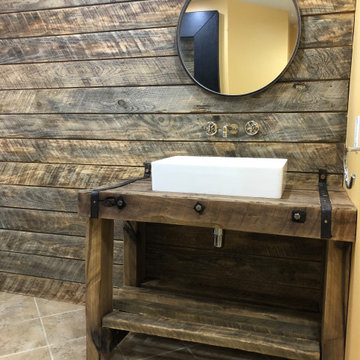
Rustic farmhouse/cottage bathroom with custom made vanity.
ワシントンD.C.にあるお手頃価格の中くらいなカントリー風のおしゃれな浴室 (ヴィンテージ仕上げキャビネット、一体型トイレ 、ベージュのタイル、トラバーチンタイル、セラミックタイルの床、コンソール型シンク、木製洗面台、ベージュの床、引戸のシャワー、ブラウンの洗面カウンター、洗面台1つ、独立型洗面台、板張り壁) の写真
ワシントンD.C.にあるお手頃価格の中くらいなカントリー風のおしゃれな浴室 (ヴィンテージ仕上げキャビネット、一体型トイレ 、ベージュのタイル、トラバーチンタイル、セラミックタイルの床、コンソール型シンク、木製洗面台、ベージュの床、引戸のシャワー、ブラウンの洗面カウンター、洗面台1つ、独立型洗面台、板張り壁) の写真
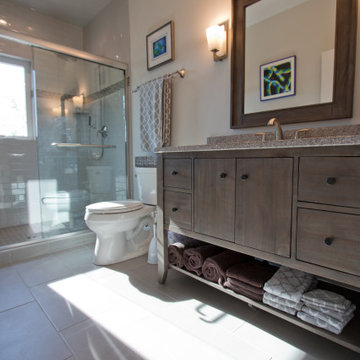
2"x2" Shower Floor Tile by Daltile - Koncrete Gray • 4"x16" Shower Wall Tile by Daltile - Arctic White • 1"x1" Shower Wall Accent Band by Daltile - Color Wave Cashmere
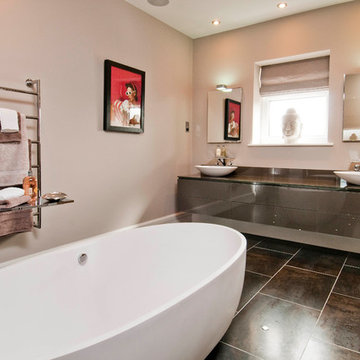
Darren Bolger
ロンドンにある高級な小さなコンテンポラリースタイルのおしゃれなマスターバスルーム (家具調キャビネット、ターコイズのキャビネット、置き型浴槽、オープン型シャワー、分離型トイレ、ピンクのタイル、ライムストーンタイル、ピンクの壁、セラミックタイルの床、コンソール型シンク、大理石の洗面台、茶色い床、オープンシャワー、ブラウンの洗面カウンター) の写真
ロンドンにある高級な小さなコンテンポラリースタイルのおしゃれなマスターバスルーム (家具調キャビネット、ターコイズのキャビネット、置き型浴槽、オープン型シャワー、分離型トイレ、ピンクのタイル、ライムストーンタイル、ピンクの壁、セラミックタイルの床、コンソール型シンク、大理石の洗面台、茶色い床、オープンシャワー、ブラウンの洗面カウンター) の写真
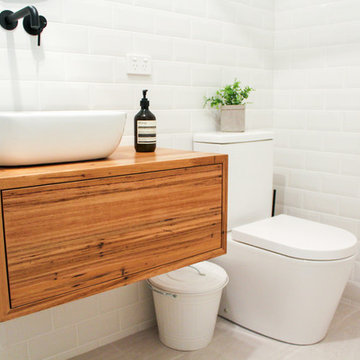
Claremont Bathroom Renovations, Wood Vanity, Timber Vanity, Walk In Shower, Subway Bathroom Tiling, Full Height Subway Tiling, Grey Floors and White Walls, Wall Hung Furniture Vanity, Rimless Toilet, Frameless Fixed Panel, Mixer Diverter Shower Combo Without Rail Set Up
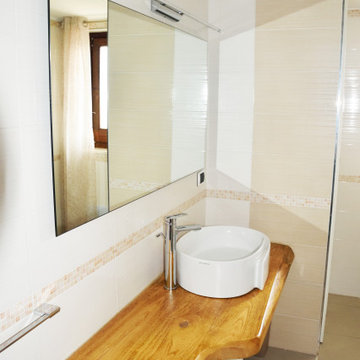
Arredo bagno composto da mensolone pieno in trave di castagno con ciotola in porcellana.
ナポリにあるお手頃価格の小さなラスティックスタイルのおしゃれなマスターバスルーム (オープンシェルフ、ヴィンテージ仕上げキャビネット、コーナー設置型シャワー、分離型トイレ、白いタイル、磁器タイル、白い壁、磁器タイルの床、壁付け型シンク、木製洗面台、グレーの床、引戸のシャワー、ブラウンの洗面カウンター、洗濯室、洗面台1つ、フローティング洗面台) の写真
ナポリにあるお手頃価格の小さなラスティックスタイルのおしゃれなマスターバスルーム (オープンシェルフ、ヴィンテージ仕上げキャビネット、コーナー設置型シャワー、分離型トイレ、白いタイル、磁器タイル、白い壁、磁器タイルの床、壁付け型シンク、木製洗面台、グレーの床、引戸のシャワー、ブラウンの洗面カウンター、洗濯室、洗面台1つ、フローティング洗面台) の写真
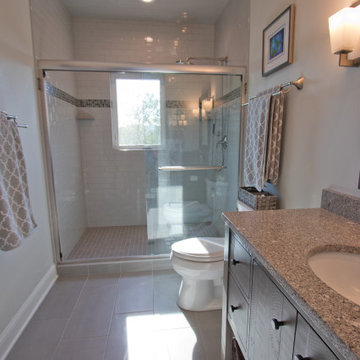
2"x2" Shower Floor Tile by Daltile - Koncrete Gray • 4"x16" Shower Wall Tile by Daltile - Arctic White • 1"x1" Shower Wall Accent Band by Daltile - Color Wave Cashmere
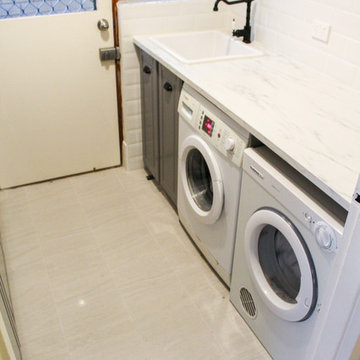
Claremont Bathroom Renovations, Wood Vanity, Timber Vanity, Walk In Shower, Subway Bathroom Tiling, Full Height Subway Tiling, Grey Floors and White Walls, Wall Hung Furniture Vanity, Rimless Toilet, Frameless Fixed Panel, Mixer Diverter Shower Combo Without Rail Set Up
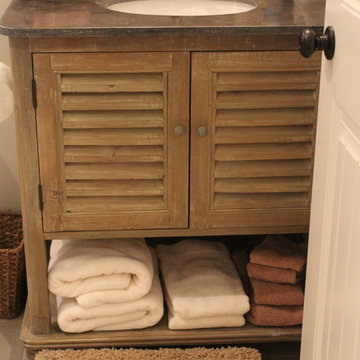
A rustic furniture piece vanity is topped with a darker granite. The floors are a beige tile in this guest bathroom. The shower has a pebble tile floor and large tiled walls that continue to the ceiling.
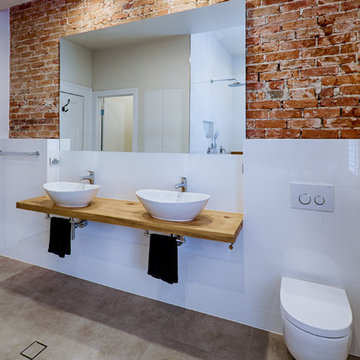
Rich, strong and invigorating, the rough textured, look and feel of bricks creates in this bathroom. There is nothing quite like the combination of bricks + timber + tiles to create an urban style at best.
Designed By Urban
Tiles by Italia Ceramics
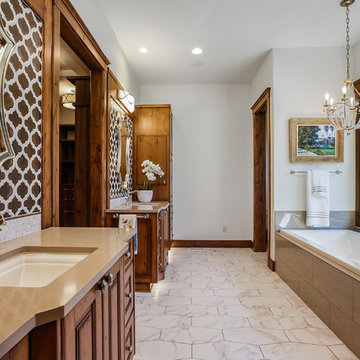
The home's master bath
他の地域にある高級な中くらいなラスティックスタイルのおしゃれなマスターバスルーム (インセット扉のキャビネット、ヴィンテージ仕上げキャビネット、ドロップイン型浴槽、バリアフリー、分離型トイレ、ベージュのタイル、セラミックタイル、ベージュの壁、セラミックタイルの床、アンダーカウンター洗面器、クオーツストーンの洗面台、マルチカラーの床、オープンシャワー、ブラウンの洗面カウンター) の写真
他の地域にある高級な中くらいなラスティックスタイルのおしゃれなマスターバスルーム (インセット扉のキャビネット、ヴィンテージ仕上げキャビネット、ドロップイン型浴槽、バリアフリー、分離型トイレ、ベージュのタイル、セラミックタイル、ベージュの壁、セラミックタイルの床、アンダーカウンター洗面器、クオーツストーンの洗面台、マルチカラーの床、オープンシャワー、ブラウンの洗面カウンター) の写真
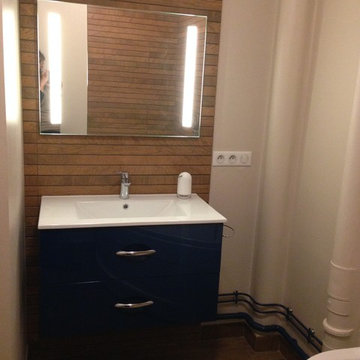
パリにある高級な中くらいなビーチスタイルのおしゃれな子供用バスルーム (フラットパネル扉のキャビネット、ターコイズのキャビネット、コーナー型浴槽、洗い場付きシャワー、茶色いタイル、セラミックタイル、ベージュの壁、無垢フローリング、壁付け型シンク、タイルの洗面台、茶色い床、オープンシャワー、ブラウンの洗面カウンター) の写真
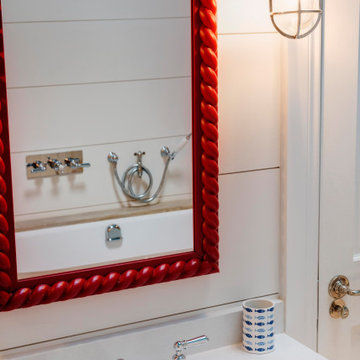
デヴォンにある高級な中くらいなビーチスタイルのおしゃれなマスターバスルーム (フラットパネル扉のキャビネット、ヴィンテージ仕上げキャビネット、バリアフリー、壁掛け式トイレ、青いタイル、青い壁、セラミックタイルの床、一体型シンク、オニキスの洗面台、グレーの床、オープンシャワー、ブラウンの洗面カウンター、ニッチ、洗面台2つ、独立型洗面台、折り上げ天井、壁紙) の写真
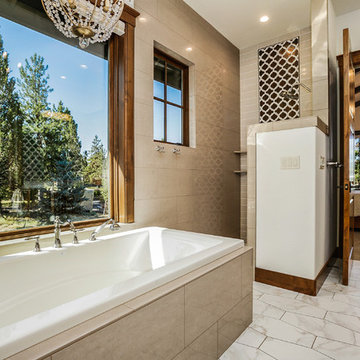
The home's master bath
他の地域にある高級な中くらいなラスティックスタイルのおしゃれなマスターバスルーム (インセット扉のキャビネット、ヴィンテージ仕上げキャビネット、ドロップイン型浴槽、バリアフリー、分離型トイレ、ベージュのタイル、セラミックタイル、ベージュの壁、セラミックタイルの床、アンダーカウンター洗面器、クオーツストーンの洗面台、マルチカラーの床、オープンシャワー、ブラウンの洗面カウンター) の写真
他の地域にある高級な中くらいなラスティックスタイルのおしゃれなマスターバスルーム (インセット扉のキャビネット、ヴィンテージ仕上げキャビネット、ドロップイン型浴槽、バリアフリー、分離型トイレ、ベージュのタイル、セラミックタイル、ベージュの壁、セラミックタイルの床、アンダーカウンター洗面器、クオーツストーンの洗面台、マルチカラーの床、オープンシャワー、ブラウンの洗面カウンター) の写真
浴室・バスルーム (ブラウンの洗面カウンター、ヴィンテージ仕上げキャビネット、ターコイズのキャビネット、オープンシャワー、引戸のシャワー) の写真
1
