浴室・バスルーム (ブラウンの洗面カウンター、黒いキャビネット、ターコイズのキャビネット、マルチカラーの床) の写真
絞り込み:
資材コスト
並び替え:今日の人気順
写真 1〜9 枚目(全 9 枚)
1/5
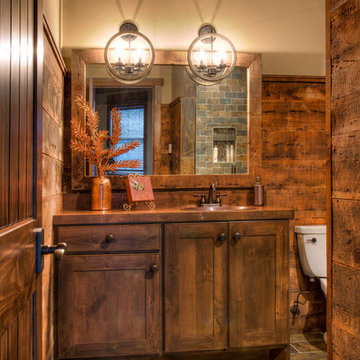
ミネアポリスにある中くらいなラスティックスタイルのおしゃれなマスターバスルーム (フラットパネル扉のキャビネット、黒いキャビネット、スレートタイル、ベージュの壁、スレートの床、オーバーカウンターシンク、木製洗面台、マルチカラーの床、ブラウンの洗面カウンター) の写真
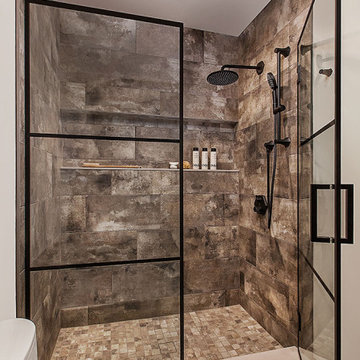
For maximum lifestyle and resale value, the basement was renovated with a full bath for both guests and the fitness enthusiasts. The new bath follows the same urban design with black wall-hung cabinetry and a reclaimed walnut countertop. The black paned shower door welcomes guests into an oversized shower with stunning oversized porcelain tiles, black fixtures, and a wall-to-wall niche.
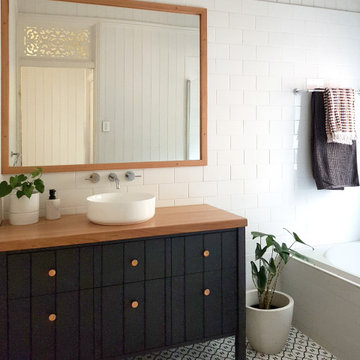
ブリスベンにあるお手頃価格の中くらいなトランジショナルスタイルのおしゃれな浴室 (ルーバー扉のキャビネット、黒いキャビネット、ドロップイン型浴槽、シャワー付き浴槽 、白いタイル、白い壁、セラミックタイルの床、ベッセル式洗面器、木製洗面台、マルチカラーの床、開き戸のシャワー、ブラウンの洗面カウンター、トイレ室、洗面台1つ、独立型洗面台、パネル壁、セラミックタイル) の写真
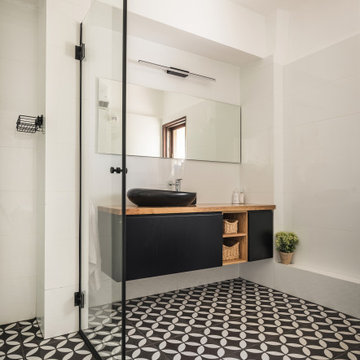
テルアビブにある北欧スタイルのおしゃれな浴室 (フラットパネル扉のキャビネット、黒いキャビネット、白いタイル、ベッセル式洗面器、木製洗面台、マルチカラーの床、ブラウンの洗面カウンター、洗面台1つ、フローティング洗面台) の写真
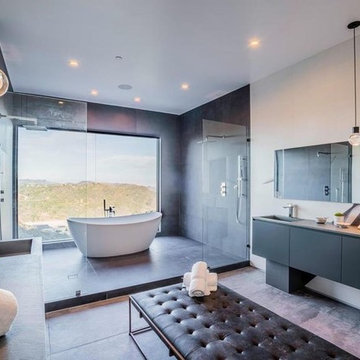
Joana Morrison
ロサンゼルスにあるお手頃価格の広いモダンスタイルのおしゃれなマスターバスルーム (フラットパネル扉のキャビネット、黒いキャビネット、アルコーブ型浴槽、アルコーブ型シャワー、黒いタイル、磁器タイル、ベージュの壁、磁器タイルの床、アンダーカウンター洗面器、御影石の洗面台、マルチカラーの床、オープンシャワー、ブラウンの洗面カウンター) の写真
ロサンゼルスにあるお手頃価格の広いモダンスタイルのおしゃれなマスターバスルーム (フラットパネル扉のキャビネット、黒いキャビネット、アルコーブ型浴槽、アルコーブ型シャワー、黒いタイル、磁器タイル、ベージュの壁、磁器タイルの床、アンダーカウンター洗面器、御影石の洗面台、マルチカラーの床、オープンシャワー、ブラウンの洗面カウンター) の写真
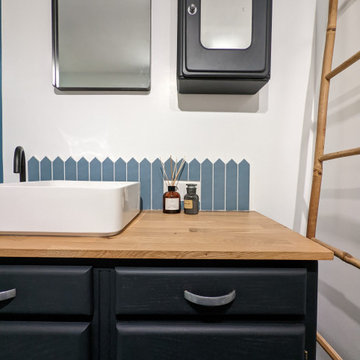
Réalisation d'un espace comportant deux chambes, une salle d'eau et un espace bureau sur un plateau de 70 m².
La salle d'eau a été meublée avec un buffet mado et une ancienne armoire à pharmacie upcyclés par l'atelier E'Déco.
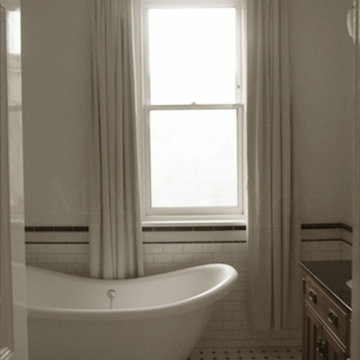
TRADITIONAL BATHROOM DESIGN SERVICE
BATHROOM DESIGN | EAST BRUNSWICK SUSTAINABLE HOUSE | TRADITIONAL INTERIOR DESIGN RENOVATION ALTERATIONS & ADDITIONS
This bathroom project presents a Traditional Victorian new bathroom renovation, requiring encaustic tiling, glazed tile, solid timber cabinetry, stone masonry, metal work and lighting design. Restored existing window architraves, combine natural light and period feature lighting to enhance the timeless play of light, period material textures and within a muted colour scheme.
The traditional style bathroom porcelain enamel finished cast iron and brass claw foot bath tub is positioned for window coverings and free standing bath tub spouting to function as elegant features. As low maintenance, easy to access features, surrounding surfaces are easy to clean, without detracting from there visual delight. See Bathroom Design project here East Brunswick Sustainable House
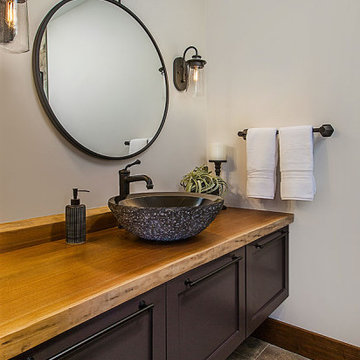
For maximum lifestyle and resale value, the basement was renovated with a full bath, for both guests and the fitness enthusiasts. The new bath follows the same urban design with black wall hung cabinetry and a reclaimed walnut countertop. The black paned shower door welcomes guests into an oversized shower with stunning oversized porcelain tiles, black fixtures, and a wall-to-wall niche.
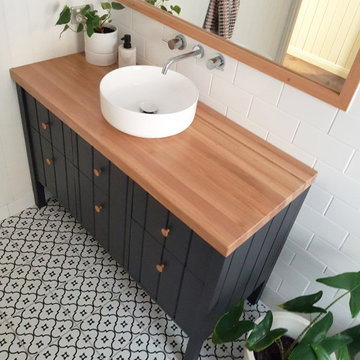
ブリスベンにあるお手頃価格の中くらいなトランジショナルスタイルのおしゃれな浴室 (ルーバー扉のキャビネット、黒いキャビネット、ドロップイン型浴槽、シャワー付き浴槽 、白いタイル、白い壁、セラミックタイルの床、ベッセル式洗面器、木製洗面台、マルチカラーの床、開き戸のシャワー、ブラウンの洗面カウンター、トイレ室、洗面台1つ、独立型洗面台、パネル壁、セラミックタイル) の写真
浴室・バスルーム (ブラウンの洗面カウンター、黒いキャビネット、ターコイズのキャビネット、マルチカラーの床) の写真
1