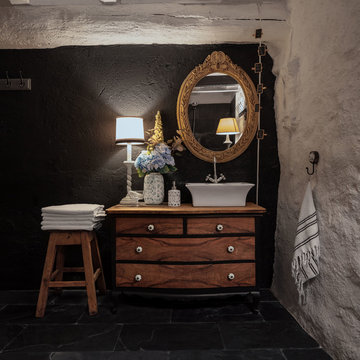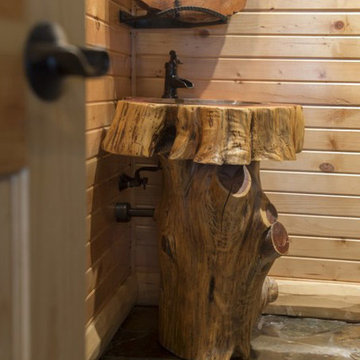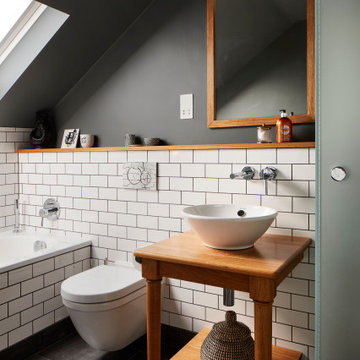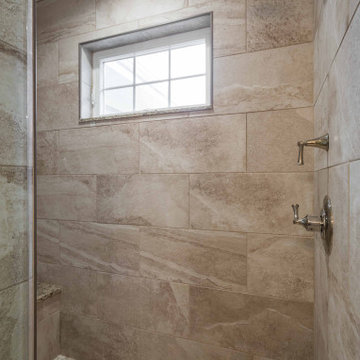広い黒い浴室・バスルーム (ブラウンの洗面カウンター、黄色い洗面カウンター、スレートの床) の写真
絞り込み:
資材コスト
並び替え:今日の人気順
写真 1〜5 枚目(全 5 枚)

BAÑO COMPLETO con dos duchas.
ビルバオにある広いエクレクティックスタイルのおしゃれなマスターバスルーム (家具調キャビネット、白いキャビネット、ダブルシャワー、一体型トイレ 、黒いタイル、スレートタイル、白い壁、スレートの床、ベッセル式洗面器、木製洗面台、黒い床、シャワーカーテン、ブラウンの洗面カウンター) の写真
ビルバオにある広いエクレクティックスタイルのおしゃれなマスターバスルーム (家具調キャビネット、白いキャビネット、ダブルシャワー、一体型トイレ 、黒いタイル、スレートタイル、白い壁、スレートの床、ベッセル式洗面器、木製洗面台、黒い床、シャワーカーテン、ブラウンの洗面カウンター) の写真

Primary Bathroom is a long rectangle with two sink vanity areas. There is an opening splitting the two which is the entrance to the master closet. Shower room beyond . Lacquered solid walnut countertops at the floating vanities.

For more info on this home such as prices, floor plan, go to www.goldeneagleloghomes.com
他の地域にある高級な広いラスティックスタイルのおしゃれなバスルーム (浴槽なし) (中間色木目調キャビネット、茶色い壁、スレートの床、オーバーカウンターシンク、木製洗面台、茶色い床、ブラウンの洗面カウンター) の写真
他の地域にある高級な広いラスティックスタイルのおしゃれなバスルーム (浴槽なし) (中間色木目調キャビネット、茶色い壁、スレートの床、オーバーカウンターシンク、木製洗面台、茶色い床、ブラウンの洗面カウンター) の写真

Lincoln Road is our renovation and extension of a Victorian house in East Finchley, North London. It was driven by the will and enthusiasm of the owners, Ed and Elena, who's desire for a stylish and contemporary family home kept the project focused on achieving their goals.
Our design contrasts restored Victorian interiors with a strikingly simple, glass and timber kitchen extension - and matching loft home office.

シカゴにある高級な広いトラディショナルスタイルのおしゃれなマスターバスルーム (スレートタイル、ベージュの壁、アンダーカウンター洗面器、大理石の洗面台、濃色木目調キャビネット、ドロップイン型浴槽、アルコーブ型シャワー、一体型トイレ 、茶色いタイル、スレートの床、ベージュの床、開き戸のシャワー、ブラウンの洗面カウンター、トイレ室、洗面台2つ、フローティング洗面台、クロスの天井、白い天井) の写真
広い黒い浴室・バスルーム (ブラウンの洗面カウンター、黄色い洗面カウンター、スレートの床) の写真
1