木目調の浴室・バスルーム (ブラウンの洗面カウンター、マルチカラーの洗面カウンター、コンクリートの床) の写真
並び替え:今日の人気順
写真 1〜18 枚目(全 18 枚)

The Twin Peaks Passive House + ADU was designed and built to remain resilient in the face of natural disasters. Fortunately, the same great building strategies and design that provide resilience also provide a home that is incredibly comfortable and healthy while also visually stunning.
This home’s journey began with a desire to design and build a house that meets the rigorous standards of Passive House. Before beginning the design/ construction process, the homeowners had already spent countless hours researching ways to minimize their global climate change footprint. As with any Passive House, a large portion of this research was focused on building envelope design and construction. The wall assembly is combination of six inch Structurally Insulated Panels (SIPs) and 2x6 stick frame construction filled with blown in insulation. The roof assembly is a combination of twelve inch SIPs and 2x12 stick frame construction filled with batt insulation. The pairing of SIPs and traditional stick framing allowed for easy air sealing details and a continuous thermal break between the panels and the wall framing.
Beyond the building envelope, a number of other high performance strategies were used in constructing this home and ADU such as: battery storage of solar energy, ground source heat pump technology, Heat Recovery Ventilation, LED lighting, and heat pump water heating technology.
In addition to the time and energy spent on reaching Passivhaus Standards, thoughtful design and carefully chosen interior finishes coalesce at the Twin Peaks Passive House + ADU into stunning interiors with modern farmhouse appeal. The result is a graceful combination of innovation, durability, and aesthetics that will last for a century to come.
Despite the requirements of adhering to some of the most rigorous environmental standards in construction today, the homeowners chose to certify both their main home and their ADU to Passive House Standards. From a meticulously designed building envelope that tested at 0.62 ACH50, to the extensive solar array/ battery bank combination that allows designated circuits to function, uninterrupted for at least 48 hours, the Twin Peaks Passive House has a long list of high performance features that contributed to the completion of this arduous certification process. The ADU was also designed and built with these high standards in mind. Both homes have the same wall and roof assembly ,an HRV, and a Passive House Certified window and doors package. While the main home includes a ground source heat pump that warms both the radiant floors and domestic hot water tank, the more compact ADU is heated with a mini-split ductless heat pump. The end result is a home and ADU built to last, both of which are a testament to owners’ commitment to lessen their impact on the environment.

Leigh Simpson
サセックスにあるコンテンポラリースタイルのおしゃれな浴室 (オープンシェルフ、中間色木目調キャビネット、和式浴槽、アルコーブ型シャワー、茶色い壁、コンクリートの床、一体型シンク、木製洗面台、オープンシャワー、ブラウンの洗面カウンター) の写真
サセックスにあるコンテンポラリースタイルのおしゃれな浴室 (オープンシェルフ、中間色木目調キャビネット、和式浴槽、アルコーブ型シャワー、茶色い壁、コンクリートの床、一体型シンク、木製洗面台、オープンシャワー、ブラウンの洗面カウンター) の写真
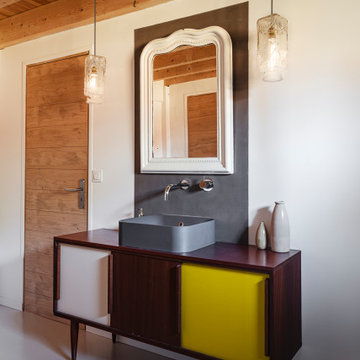
Stanislas Ledoux © 2019 Houzz
ボルドーにあるコンテンポラリースタイルのおしゃれな浴室 (濃色木目調キャビネット、白い壁、コンクリートの床、木製洗面台、グレーの床、ブラウンの洗面カウンター、フラットパネル扉のキャビネット) の写真
ボルドーにあるコンテンポラリースタイルのおしゃれな浴室 (濃色木目調キャビネット、白い壁、コンクリートの床、木製洗面台、グレーの床、ブラウンの洗面カウンター、フラットパネル扉のキャビネット) の写真
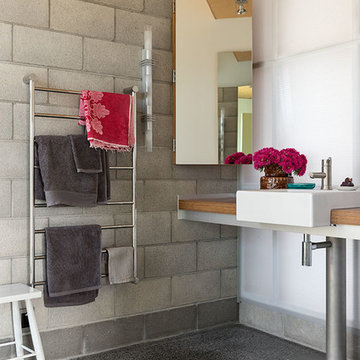
ハミルトンにある高級な広いインダストリアルスタイルのおしゃれな浴室 (白い壁、コンクリートの床、木製洗面台、ブラウンの洗面カウンター、ベッセル式洗面器、グレーの床) の写真

モントリオールにある高級な中くらいなラスティックスタイルのおしゃれなマスターバスルーム (中間色木目調キャビネット、アルコーブ型シャワー、青いタイル、サブウェイタイル、コンクリートの床、ベッセル式洗面器、木製洗面台、グレーの床、開き戸のシャワー、ブラウンの洗面カウンター、ドロップイン型浴槽) の写真
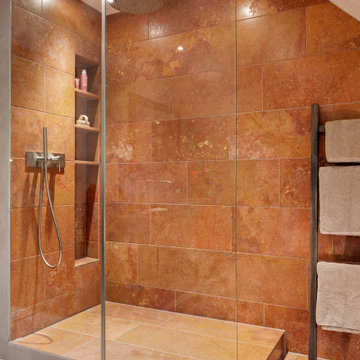
Badrenovierung - ein gefliestes Bad aus den 90er Jahren erhält einen neuen frischen Look
ミュンヘンにあるお手頃価格の広いトロピカルスタイルのおしゃれな浴室 (濃色木目調キャビネット、コーナー型浴槽、バリアフリー、ベージュのタイル、トラバーチンタイル、ベージュの壁、コンクリートの床、ベッセル式洗面器、コンクリートの洗面台、ベージュの床、オープンシャワー、ブラウンの洗面カウンター、洗面台1つ、独立型洗面台、三角天井) の写真
ミュンヘンにあるお手頃価格の広いトロピカルスタイルのおしゃれな浴室 (濃色木目調キャビネット、コーナー型浴槽、バリアフリー、ベージュのタイル、トラバーチンタイル、ベージュの壁、コンクリートの床、ベッセル式洗面器、コンクリートの洗面台、ベージュの床、オープンシャワー、ブラウンの洗面カウンター、洗面台1つ、独立型洗面台、三角天井) の写真
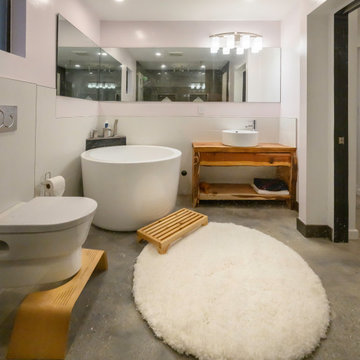
Atwater Village, CA - Complete ADU Build - Bathroom area
All framing, insulation and drywall. Installation of flooring, all electrical and plumbing needs per the project and a fresh paint to finish.
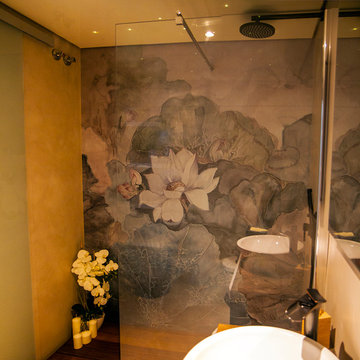
Papel pintado, wet system, situado en la zona húmeda, del baño, más concreto en el plato de ducha, la idea era encontrar el oasis en el desierto, una zona floral y fresca, un milagro dentro de la monotonía del micro cemento.
El plato de ducha, realizado en madera de ipe natural, se realizó para tener en todo contacto con la naturaleza en todo momento, el tacto de la madera con los pies descalzos en un placer para los sentidos, no sólo la vista se disfruta en este diseño, también el tacto y el oído con la grifería, la del lavabo con grifería de catarata y la ducha con rociador efecto lluvia, tan deseada en los lugares desérticos.
El techo, como nos íbamos a inspirarme en el desierto y dejar las estrellas de lado, era una opción prácticamente impensable, y lo creamos. Un techo tensado de la misma tonalidad cromática que las paredes y el suelo, y esa luz cálida que está reflejada en cada rincón del diseño.
Reflejos, representados en un simple espejo, lleno de luz y en la puerta del baño, de cristal blanco buiteral, deja pasar la luz, pero no la transparencia, esta puerta corredera se embute en la ducha, para liberar el máximo de espacio posible y crear un espacio libre de obstáculos
Lorena dos Santos
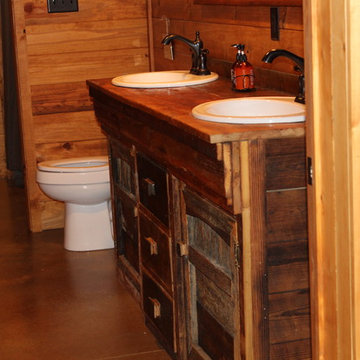
The rustic vanity only enhances the welcoming feeling of this room. The slate tiled shower/tub is a lovely feature.
アトランタにある中くらいなラスティックスタイルのおしゃれな子供用バスルーム (家具調キャビネット、ヴィンテージ仕上げキャビネット、アルコーブ型浴槽、シャワー付き浴槽 、分離型トイレ、マルチカラーのタイル、スレートタイル、茶色い壁、コンクリートの床、オーバーカウンターシンク、御影石の洗面台、茶色い床、シャワーカーテン、ブラウンの洗面カウンター) の写真
アトランタにある中くらいなラスティックスタイルのおしゃれな子供用バスルーム (家具調キャビネット、ヴィンテージ仕上げキャビネット、アルコーブ型浴槽、シャワー付き浴槽 、分離型トイレ、マルチカラーのタイル、スレートタイル、茶色い壁、コンクリートの床、オーバーカウンターシンク、御影石の洗面台、茶色い床、シャワーカーテン、ブラウンの洗面カウンター) の写真
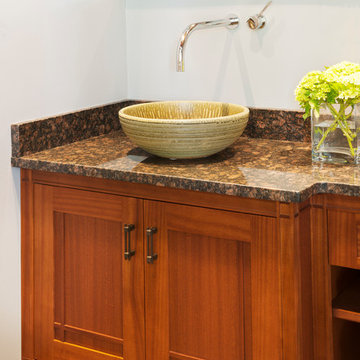
Crown Point Cabinetry
フェニックスにある高級な広いトラディショナルスタイルのおしゃれな浴室 (中間色木目調キャビネット、御影石の洗面台、落し込みパネル扉のキャビネット、グレーの壁、コンクリートの床、ベッセル式洗面器、茶色い床、マルチカラーの洗面カウンター) の写真
フェニックスにある高級な広いトラディショナルスタイルのおしゃれな浴室 (中間色木目調キャビネット、御影石の洗面台、落し込みパネル扉のキャビネット、グレーの壁、コンクリートの床、ベッセル式洗面器、茶色い床、マルチカラーの洗面カウンター) の写真
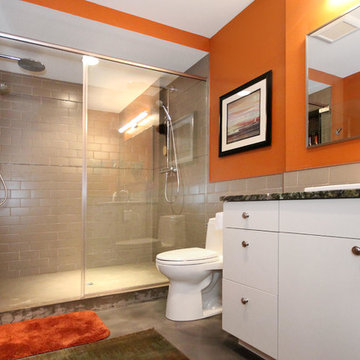
Jennifer Coates - photographer
高級な中くらいなコンテンポラリースタイルのおしゃれな浴室 (オーバーカウンターシンク、フラットパネル扉のキャビネット、白いキャビネット、御影石の洗面台、オープン型シャワー、一体型トイレ 、グレーのタイル、磁器タイル、オレンジの壁、コンクリートの床、茶色い床、開き戸のシャワー、マルチカラーの洗面カウンター) の写真
高級な中くらいなコンテンポラリースタイルのおしゃれな浴室 (オーバーカウンターシンク、フラットパネル扉のキャビネット、白いキャビネット、御影石の洗面台、オープン型シャワー、一体型トイレ 、グレーのタイル、磁器タイル、オレンジの壁、コンクリートの床、茶色い床、開き戸のシャワー、マルチカラーの洗面カウンター) の写真
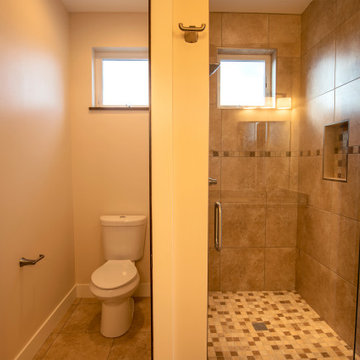
Bathroom in Salida, CO. Photo by Phreckles Photography LLC
デンバーにあるお手頃価格の中くらいなコンテンポラリースタイルのおしゃれな浴室 (茶色いタイル、コンクリートの床、御影石の洗面台、マルチカラーの洗面カウンター) の写真
デンバーにあるお手頃価格の中くらいなコンテンポラリースタイルのおしゃれな浴室 (茶色いタイル、コンクリートの床、御影石の洗面台、マルチカラーの洗面カウンター) の写真
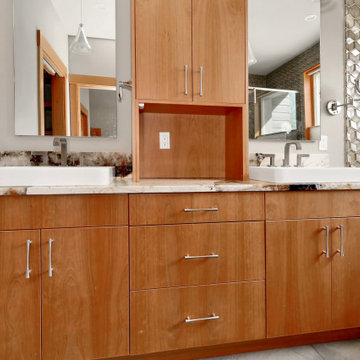
The Twin Peaks Passive House + ADU was designed and built to remain resilient in the face of natural disasters. Fortunately, the same great building strategies and design that provide resilience also provide a home that is incredibly comfortable and healthy while also visually stunning.
This home’s journey began with a desire to design and build a house that meets the rigorous standards of Passive House. Before beginning the design/ construction process, the homeowners had already spent countless hours researching ways to minimize their global climate change footprint. As with any Passive House, a large portion of this research was focused on building envelope design and construction. The wall assembly is combination of six inch Structurally Insulated Panels (SIPs) and 2x6 stick frame construction filled with blown in insulation. The roof assembly is a combination of twelve inch SIPs and 2x12 stick frame construction filled with batt insulation. The pairing of SIPs and traditional stick framing allowed for easy air sealing details and a continuous thermal break between the panels and the wall framing.
Beyond the building envelope, a number of other high performance strategies were used in constructing this home and ADU such as: battery storage of solar energy, ground source heat pump technology, Heat Recovery Ventilation, LED lighting, and heat pump water heating technology.
In addition to the time and energy spent on reaching Passivhaus Standards, thoughtful design and carefully chosen interior finishes coalesce at the Twin Peaks Passive House + ADU into stunning interiors with modern farmhouse appeal. The result is a graceful combination of innovation, durability, and aesthetics that will last for a century to come.
Despite the requirements of adhering to some of the most rigorous environmental standards in construction today, the homeowners chose to certify both their main home and their ADU to Passive House Standards. From a meticulously designed building envelope that tested at 0.62 ACH50, to the extensive solar array/ battery bank combination that allows designated circuits to function, uninterrupted for at least 48 hours, the Twin Peaks Passive House has a long list of high performance features that contributed to the completion of this arduous certification process. The ADU was also designed and built with these high standards in mind. Both homes have the same wall and roof assembly ,an HRV, and a Passive House Certified window and doors package. While the main home includes a ground source heat pump that warms both the radiant floors and domestic hot water tank, the more compact ADU is heated with a mini-split ductless heat pump. The end result is a home and ADU built to last, both of which are a testament to owners’ commitment to lessen their impact on the environment.
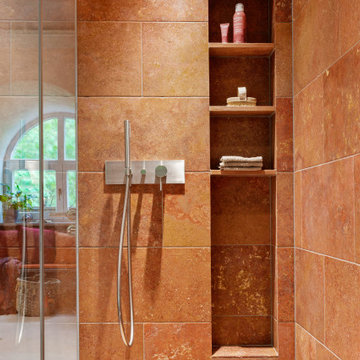
Badrenovierung - ein gefliestes Bad aus den 90er Jahren erhält einen neuen frischen Look
ミュンヘンにあるお手頃価格の広いトロピカルスタイルのおしゃれな浴室 (濃色木目調キャビネット、コーナー型浴槽、バリアフリー、ベージュのタイル、トラバーチンタイル、ベージュの壁、コンクリートの床、ベッセル式洗面器、コンクリートの洗面台、ベージュの床、オープンシャワー、ブラウンの洗面カウンター、洗面台1つ、独立型洗面台、三角天井) の写真
ミュンヘンにあるお手頃価格の広いトロピカルスタイルのおしゃれな浴室 (濃色木目調キャビネット、コーナー型浴槽、バリアフリー、ベージュのタイル、トラバーチンタイル、ベージュの壁、コンクリートの床、ベッセル式洗面器、コンクリートの洗面台、ベージュの床、オープンシャワー、ブラウンの洗面カウンター、洗面台1つ、独立型洗面台、三角天井) の写真
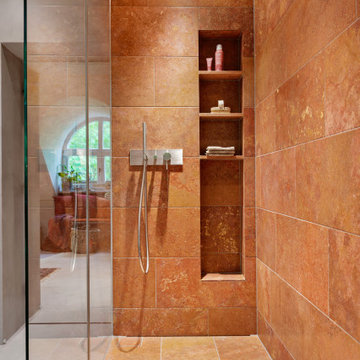
Badrenovierung - ein gefliestes Bad aus den 90er Jahren erhält einen neuen frischen Look
ミュンヘンにあるお手頃価格の広いトロピカルスタイルのおしゃれな浴室 (濃色木目調キャビネット、コーナー型浴槽、バリアフリー、ベージュのタイル、トラバーチンタイル、ベージュの壁、コンクリートの床、ベッセル式洗面器、コンクリートの洗面台、ベージュの床、オープンシャワー、ブラウンの洗面カウンター、洗面台1つ、独立型洗面台、三角天井) の写真
ミュンヘンにあるお手頃価格の広いトロピカルスタイルのおしゃれな浴室 (濃色木目調キャビネット、コーナー型浴槽、バリアフリー、ベージュのタイル、トラバーチンタイル、ベージュの壁、コンクリートの床、ベッセル式洗面器、コンクリートの洗面台、ベージュの床、オープンシャワー、ブラウンの洗面カウンター、洗面台1つ、独立型洗面台、三角天井) の写真
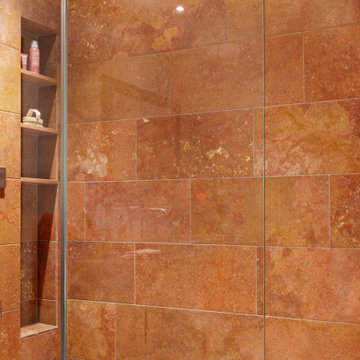
Badrenovierung - ein gefliestes Bad aus den 90er Jahren erhält einen neuen frischen Look
ミュンヘンにあるお手頃価格の広いトロピカルスタイルのおしゃれな浴室 (濃色木目調キャビネット、コーナー型浴槽、バリアフリー、ベージュのタイル、トラバーチンタイル、ベージュの壁、コンクリートの床、ベッセル式洗面器、コンクリートの洗面台、ベージュの床、オープンシャワー、ブラウンの洗面カウンター、洗面台1つ、独立型洗面台、三角天井) の写真
ミュンヘンにあるお手頃価格の広いトロピカルスタイルのおしゃれな浴室 (濃色木目調キャビネット、コーナー型浴槽、バリアフリー、ベージュのタイル、トラバーチンタイル、ベージュの壁、コンクリートの床、ベッセル式洗面器、コンクリートの洗面台、ベージュの床、オープンシャワー、ブラウンの洗面カウンター、洗面台1つ、独立型洗面台、三角天井) の写真
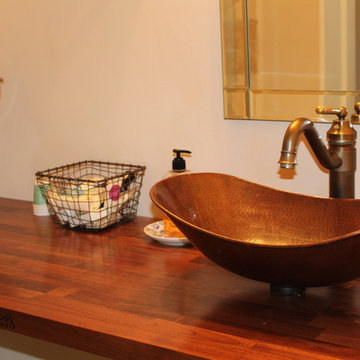
This guest bath has a shelf style vanity and a beaten copper raised bowl sink.
アトランタにある中くらいなトラディショナルスタイルのおしゃれな浴室 (オープンシェルフ、中間色木目調キャビネット、分離型トイレ、白い壁、ベッセル式洗面器、木製洗面台、ブラウンの洗面カウンター、アルコーブ型シャワー、コンクリートの床、茶色い床、開き戸のシャワー) の写真
アトランタにある中くらいなトラディショナルスタイルのおしゃれな浴室 (オープンシェルフ、中間色木目調キャビネット、分離型トイレ、白い壁、ベッセル式洗面器、木製洗面台、ブラウンの洗面カウンター、アルコーブ型シャワー、コンクリートの床、茶色い床、開き戸のシャワー) の写真
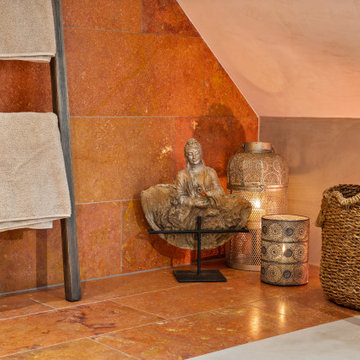
Badrenovierung - ein gefliestes Bad aus den 90er Jahren erhält einen neuen frischen Look
ミュンヘンにあるお手頃価格の広いトロピカルスタイルのおしゃれな浴室 (濃色木目調キャビネット、コーナー型浴槽、バリアフリー、ベージュのタイル、トラバーチンタイル、ベージュの壁、コンクリートの床、ベッセル式洗面器、コンクリートの洗面台、ベージュの床、オープンシャワー、ブラウンの洗面カウンター、洗面台1つ、独立型洗面台、三角天井) の写真
ミュンヘンにあるお手頃価格の広いトロピカルスタイルのおしゃれな浴室 (濃色木目調キャビネット、コーナー型浴槽、バリアフリー、ベージュのタイル、トラバーチンタイル、ベージュの壁、コンクリートの床、ベッセル式洗面器、コンクリートの洗面台、ベージュの床、オープンシャワー、ブラウンの洗面カウンター、洗面台1つ、独立型洗面台、三角天井) の写真
木目調の浴室・バスルーム (ブラウンの洗面カウンター、マルチカラーの洗面カウンター、コンクリートの床) の写真
1