浴室・バスルーム (青い洗面カウンター、マルチカラーの洗面カウンター、ピンクの洗面カウンター、白いキャビネット、濃色無垢フローリング) の写真
絞り込み:
資材コスト
並び替え:今日の人気順
写真 1〜20 枚目(全 62 枚)
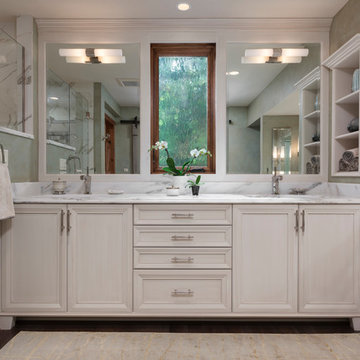
This master suite remodel was inspired by our client’s love of refined rustic design elements. Aged wood tongue and groove clad the ceiling and barn doors, creating a rustic backdrop to the more refined master bath.
Photos by Ryan Hainey Photography, LLC.
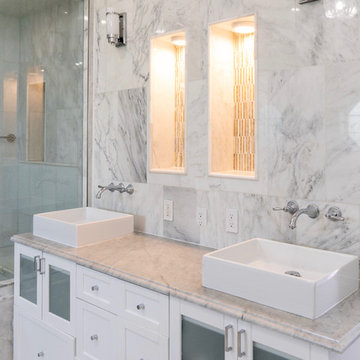
Welcome to Sand Dollar, a grand five bedroom, five and a half bathroom family home the wonderful beachfront, marina based community of Palm Cay. On a double lot, the main house, pool, pool house, guest cottage with three car garage make an impressive homestead, perfect for a large family. Built to the highest specifications, Sand Dollar features a Bermuda roof, hurricane impact doors and windows, plantation shutters, travertine, marble and hardwood floors, high ceilings, a generator, water holding tank, and high efficiency central AC.
The grand entryway is flanked by formal living and dining rooms, and overlooking the pool is the custom built gourmet kitchen and spacious open plan dining and living areas. Granite counters, dual islands, an abundance of storage space, high end appliances including a Wolf double oven, Sub Zero fridge, and a built in Miele coffee maker, make this a chef’s dream kitchen.
On the second floor there are five bedrooms, four of which are en suite. The large master leads on to a 12’ covered balcony with balmy breezes, stunning marina views, and partial ocean views. The master bathroom is spectacular, with marble floors, a Jacuzzi tub and his and hers spa shower with body jets and dual rain shower heads. A large cedar lined walk in closet completes the master suite.
On the third floor is the finished attic currently houses a gym, but with it’s full bathroom, can be used for guests, as an office, den, playroom or media room.
Fully landscaped with an enclosed yard, sparkling pool and inviting hot tub, outdoor bar and grill, Sand Dollar is a great house for entertaining, the large covered patio and deck providing shade and space for easy outdoor living. A three car garage and is topped by a one bed, one bath guest cottage, perfect for in laws, caretakers or guests.
Located in Palm Cay, Sand Dollar is perfect for family fun in the sun! Steps from a gorgeous sandy beach, and all the amenities Palm Cay has to offer, including the world class full service marina, water sports, gym, spa, tennis courts, playground, pools, restaurant, coffee shop and bar. Offered unfurnished.
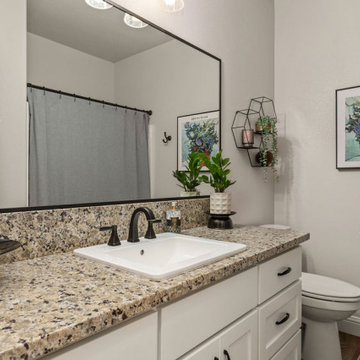
サクラメントにある中くらいなトラディショナルスタイルのおしゃれな子供用バスルーム (シェーカースタイル扉のキャビネット、白いキャビネット、シャワー付き浴槽 、一体型トイレ 、グレーの壁、濃色無垢フローリング、オーバーカウンターシンク、御影石の洗面台、茶色い床、シャワーカーテン、マルチカラーの洗面カウンター、洗面台1つ、造り付け洗面台) の写真
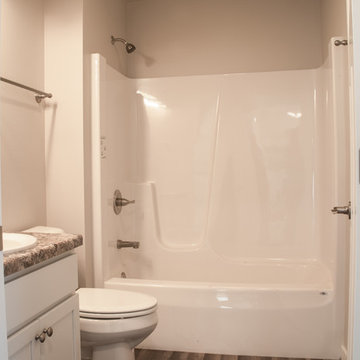
他の地域にある小さなトランジショナルスタイルのおしゃれなバスルーム (浴槽なし) (シェーカースタイル扉のキャビネット、白いキャビネット、コーナー型浴槽、シャワー付き浴槽 、一体型トイレ 、ベージュの壁、濃色無垢フローリング、オーバーカウンターシンク、ラミネートカウンター、茶色い床、シャワーカーテン、マルチカラーの洗面カウンター) の写真
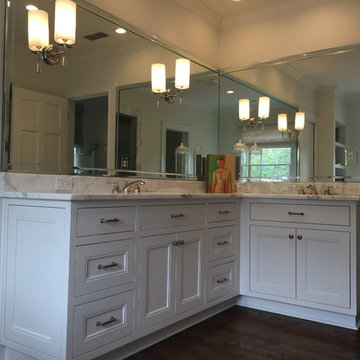
Custom Cabinetry Design: Jana Valdez,
Remodeling Contractor: Fortson Construction
オースティンにあるトランジショナルスタイルのおしゃれなマスターバスルーム (落し込みパネル扉のキャビネット、白いキャビネット、白い壁、濃色無垢フローリング、アンダーカウンター洗面器、大理石の洗面台、茶色い床、マルチカラーの洗面カウンター) の写真
オースティンにあるトランジショナルスタイルのおしゃれなマスターバスルーム (落し込みパネル扉のキャビネット、白いキャビネット、白い壁、濃色無垢フローリング、アンダーカウンター洗面器、大理石の洗面台、茶色い床、マルチカラーの洗面カウンター) の写真
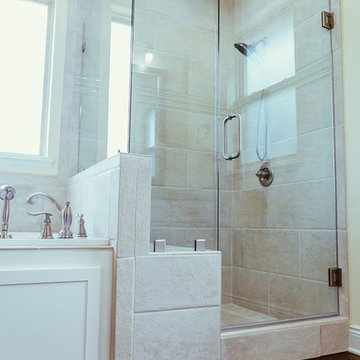
ニューオリンズにある中くらいなトランジショナルスタイルのおしゃれなマスターバスルーム (シェーカースタイル扉のキャビネット、白いキャビネット、ドロップイン型浴槽、オープン型シャワー、黄色い壁、濃色無垢フローリング、アンダーカウンター洗面器、御影石の洗面台、茶色い床、開き戸のシャワー、マルチカラーの洗面カウンター) の写真
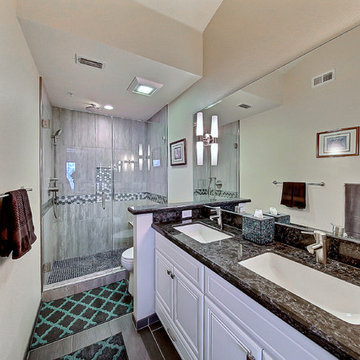
This double-vanity bathroom seems spacious from the mirror covering nearly the entire right wall. The contrast with the dark floors and accessories, paired with the bright white cabinets and plain walls, creates a very cozy feeling in this bathroom. The neutral-toned walk-in shower is a great midway color junction for this bathroom, equipped with a bench for increased relaxation. The usage of lighting to brighten up this space also amplifies the beauty of the granite countertop spanning the two vanity sinks.
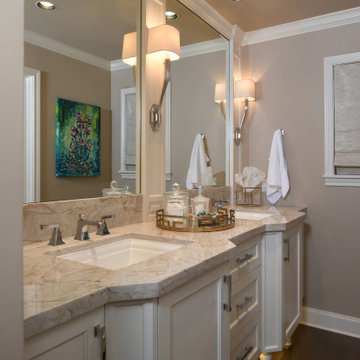
ヒューストンにある中くらいなトランジショナルスタイルのおしゃれなバスルーム (浴槽なし) (家具調キャビネット、白いキャビネット、アルコーブ型シャワー、グレーの壁、濃色無垢フローリング、アンダーカウンター洗面器、珪岩の洗面台、茶色い床、開き戸のシャワー、マルチカラーの洗面カウンター) の写真
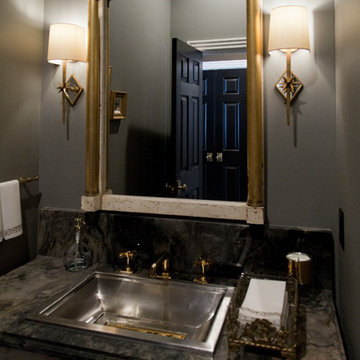
セントルイスにある高級な小さなトランジショナルスタイルのおしゃれなバスルーム (浴槽なし) (家具調キャビネット、白いキャビネット、グレーの壁、濃色無垢フローリング、オーバーカウンターシンク、御影石の洗面台、茶色い床、マルチカラーの洗面カウンター) の写真
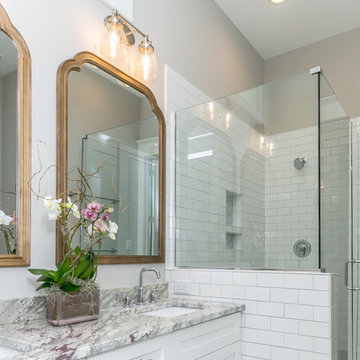
ローリーにある高級な中くらいなコンテンポラリースタイルのおしゃれなマスターバスルーム (シェーカースタイル扉のキャビネット、白いキャビネット、コーナー設置型シャワー、一体型トイレ 、白いタイル、サブウェイタイル、グレーの壁、濃色無垢フローリング、アンダーカウンター洗面器、ライムストーンの洗面台、茶色い床、開き戸のシャワー、マルチカラーの洗面カウンター) の写真
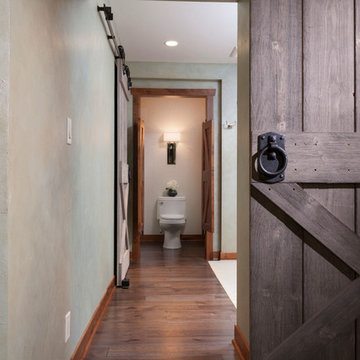
This master suite remodel was inspired by our client’s love of refined rustic design elements. Aged wood tongue and groove clad the ceiling and barn doors, creating a rustic backdrop to the more refined master bath.
Photos by Ryan Hainey Photography, LLC.
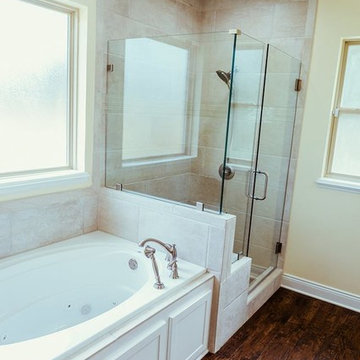
ニューオリンズにある中くらいなトランジショナルスタイルのおしゃれなマスターバスルーム (シェーカースタイル扉のキャビネット、白いキャビネット、ドロップイン型浴槽、オープン型シャワー、黄色い壁、濃色無垢フローリング、アンダーカウンター洗面器、御影石の洗面台、茶色い床、開き戸のシャワー、マルチカラーの洗面カウンター) の写真
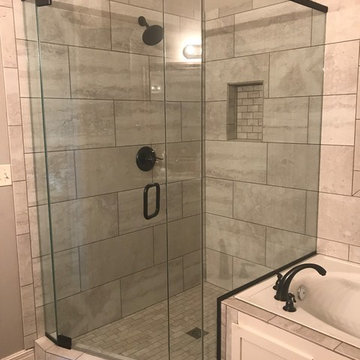
Voila ...
カンザスシティにある広いおしゃれなマスターバスルーム (シェーカースタイル扉のキャビネット、白いキャビネット、グレーの壁、濃色無垢フローリング、御影石の洗面台、茶色い床、開き戸のシャワー、マルチカラーの洗面カウンター) の写真
カンザスシティにある広いおしゃれなマスターバスルーム (シェーカースタイル扉のキャビネット、白いキャビネット、グレーの壁、濃色無垢フローリング、御影石の洗面台、茶色い床、開き戸のシャワー、マルチカラーの洗面カウンター) の写真
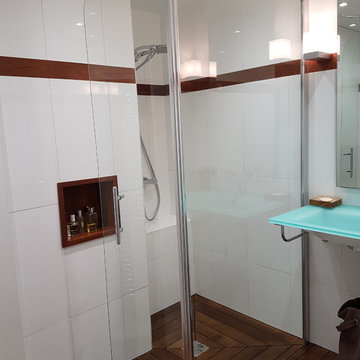
Le bois est de rigueur sur le sol de cette salle de douche y compris dans le bac de douche.
Un rappel est réalisé dans une niche
パリにある高級な小さなコンテンポラリースタイルのおしゃれなバスルーム (浴槽なし) (インセット扉のキャビネット、白いキャビネット、オープン型シャワー、白いタイル、セラミックタイル、白い壁、濃色無垢フローリング、横長型シンク、ガラスの洗面台、茶色い床、開き戸のシャワー、青い洗面カウンター) の写真
パリにある高級な小さなコンテンポラリースタイルのおしゃれなバスルーム (浴槽なし) (インセット扉のキャビネット、白いキャビネット、オープン型シャワー、白いタイル、セラミックタイル、白い壁、濃色無垢フローリング、横長型シンク、ガラスの洗面台、茶色い床、開き戸のシャワー、青い洗面カウンター) の写真
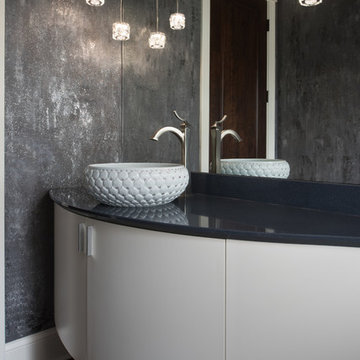
Architecture: Alexander Design Group | Interior Design: Studio M Interiors | Photography: Scott Amundson Photography
ミネアポリスにあるラグジュアリーな中くらいなトラディショナルスタイルのおしゃれな浴室 (フラットパネル扉のキャビネット、白いキャビネット、グレーの壁、濃色無垢フローリング、ベッセル式洗面器、茶色い床、グレーのタイル、クオーツストーンの洗面台、青い洗面カウンター) の写真
ミネアポリスにあるラグジュアリーな中くらいなトラディショナルスタイルのおしゃれな浴室 (フラットパネル扉のキャビネット、白いキャビネット、グレーの壁、濃色無垢フローリング、ベッセル式洗面器、茶色い床、グレーのタイル、クオーツストーンの洗面台、青い洗面カウンター) の写真
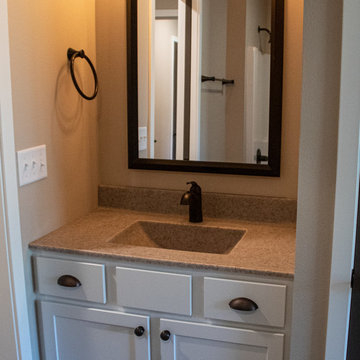
他の地域にある中くらいなトランジショナルスタイルのおしゃれな浴室 (シェーカースタイル扉のキャビネット、白いキャビネット、コーナー型浴槽、コーナー設置型シャワー、一体型トイレ 、黄色い壁、濃色無垢フローリング、一体型シンク、ラミネートカウンター、茶色い床、マルチカラーの洗面カウンター、シャワーカーテン) の写真
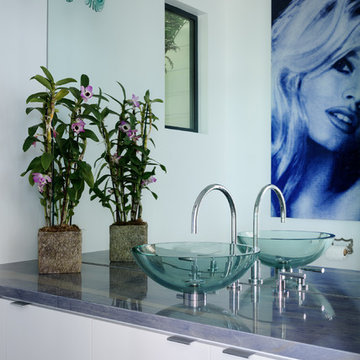
Joe Fletcher
サンフランシスコにある高級な中くらいなエクレクティックスタイルのおしゃれなバスルーム (浴槽なし) (フラットパネル扉のキャビネット、白いキャビネット、白い壁、濃色無垢フローリング、ベッセル式洗面器、珪岩の洗面台、茶色い床、マルチカラーの洗面カウンター) の写真
サンフランシスコにある高級な中くらいなエクレクティックスタイルのおしゃれなバスルーム (浴槽なし) (フラットパネル扉のキャビネット、白いキャビネット、白い壁、濃色無垢フローリング、ベッセル式洗面器、珪岩の洗面台、茶色い床、マルチカラーの洗面カウンター) の写真
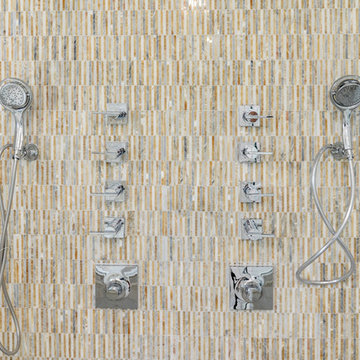
Welcome to Sand Dollar, a grand five bedroom, five and a half bathroom family home the wonderful beachfront, marina based community of Palm Cay. On a double lot, the main house, pool, pool house, guest cottage with three car garage make an impressive homestead, perfect for a large family. Built to the highest specifications, Sand Dollar features a Bermuda roof, hurricane impact doors and windows, plantation shutters, travertine, marble and hardwood floors, high ceilings, a generator, water holding tank, and high efficiency central AC.
The grand entryway is flanked by formal living and dining rooms, and overlooking the pool is the custom built gourmet kitchen and spacious open plan dining and living areas. Granite counters, dual islands, an abundance of storage space, high end appliances including a Wolf double oven, Sub Zero fridge, and a built in Miele coffee maker, make this a chef’s dream kitchen.
On the second floor there are five bedrooms, four of which are en suite. The large master leads on to a 12’ covered balcony with balmy breezes, stunning marina views, and partial ocean views. The master bathroom is spectacular, with marble floors, a Jacuzzi tub and his and hers spa shower with body jets and dual rain shower heads. A large cedar lined walk in closet completes the master suite.
On the third floor is the finished attic currently houses a gym, but with it’s full bathroom, can be used for guests, as an office, den, playroom or media room.
Fully landscaped with an enclosed yard, sparkling pool and inviting hot tub, outdoor bar and grill, Sand Dollar is a great house for entertaining, the large covered patio and deck providing shade and space for easy outdoor living. A three car garage and is topped by a one bed, one bath guest cottage, perfect for in laws, caretakers or guests.
Located in Palm Cay, Sand Dollar is perfect for family fun in the sun! Steps from a gorgeous sandy beach, and all the amenities Palm Cay has to offer, including the world class full service marina, water sports, gym, spa, tennis courts, playground, pools, restaurant, coffee shop and bar. Offered unfurnished.
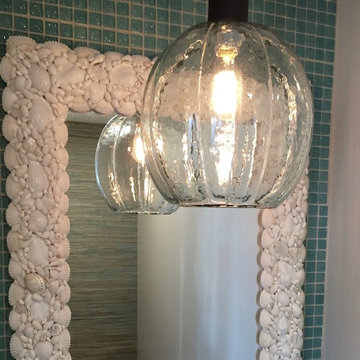
Powder Room
オレンジカウンティにある高級な中くらいなビーチスタイルのおしゃれな子供用バスルーム (オープンシェルフ、一体型トイレ 、青いタイル、ガラスタイル、濃色無垢フローリング、ベッセル式洗面器、再生グラスカウンター、白いキャビネット、白い壁、グレーの床、マルチカラーの洗面カウンター) の写真
オレンジカウンティにある高級な中くらいなビーチスタイルのおしゃれな子供用バスルーム (オープンシェルフ、一体型トイレ 、青いタイル、ガラスタイル、濃色無垢フローリング、ベッセル式洗面器、再生グラスカウンター、白いキャビネット、白い壁、グレーの床、マルチカラーの洗面カウンター) の写真
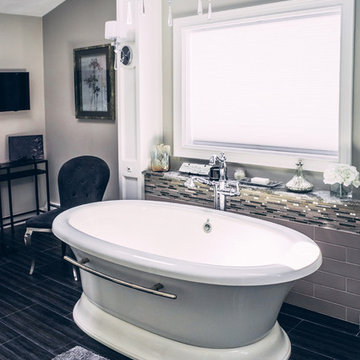
Photo By: Julia McConnell
ニューヨークにあるトランジショナルスタイルのおしゃれなマスターバスルーム (落し込みパネル扉のキャビネット、白いキャビネット、置き型浴槽、コーナー設置型シャワー、分離型トイレ、茶色いタイル、ガラスタイル、グレーの壁、濃色無垢フローリング、アンダーカウンター洗面器、御影石の洗面台、茶色い床、開き戸のシャワー、マルチカラーの洗面カウンター) の写真
ニューヨークにあるトランジショナルスタイルのおしゃれなマスターバスルーム (落し込みパネル扉のキャビネット、白いキャビネット、置き型浴槽、コーナー設置型シャワー、分離型トイレ、茶色いタイル、ガラスタイル、グレーの壁、濃色無垢フローリング、アンダーカウンター洗面器、御影石の洗面台、茶色い床、開き戸のシャワー、マルチカラーの洗面カウンター) の写真
浴室・バスルーム (青い洗面カウンター、マルチカラーの洗面カウンター、ピンクの洗面カウンター、白いキャビネット、濃色無垢フローリング) の写真
1