浴室・バスルーム (黒い洗面カウンター、緑の床、洗面台2つ) の写真
絞り込み:
資材コスト
並び替え:今日の人気順
写真 1〜8 枚目(全 8 枚)
1/4

The Summit Project consisted of architectural and interior design services to remodel a house. A design challenge for this project was the remodel and reconfiguration of the second floor to include a primary bathroom and bedroom, a large primary walk-in closet, a guest bathroom, two separate offices, a guest bedroom, and adding a dedicated laundry room. An architectural study was made to retrofit the powder room on the first floor. The space layout was carefully thought out to accommodate these rooms and give a better flow to the second level, creating an oasis for the homeowners.
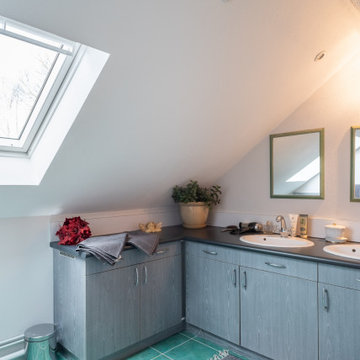
ナンシーにある中くらいなコンテンポラリースタイルのおしゃれなバスルーム (浴槽なし) (フラットパネル扉のキャビネット、中間色木目調キャビネット、白い壁、オーバーカウンターシンク、緑の床、黒い洗面カウンター、洗面台2つ、造り付け洗面台) の写真
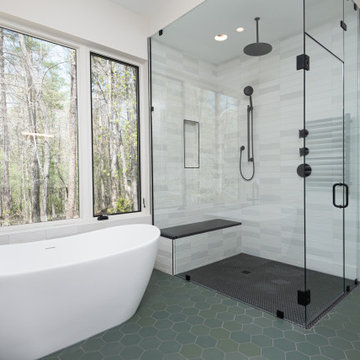
他の地域にある高級な中くらいなモダンスタイルのおしゃれなマスターバスルーム (フラットパネル扉のキャビネット、濃色木目調キャビネット、置き型浴槽、アルコーブ型シャワー、一体型トイレ 、白いタイル、セラミックタイル、白い壁、セラミックタイルの床、アンダーカウンター洗面器、御影石の洗面台、緑の床、開き戸のシャワー、黒い洗面カウンター、シャワーベンチ、洗面台2つ、フローティング洗面台) の写真
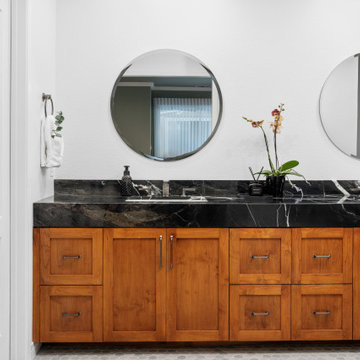
Wellness in Universal Design
This newly remodeled primary bedroom and bath, tagged as #augustflora is up and ready to share with all individuals who love seeing a completed project from start to finish in just a few short months.
Initially my client provided me with a magazine image and fabric sample as an inspiration to set the tone of their remodel. Through collaborative efforts, we uncovered the ultimate vision which cultivates a sense of wellness, and invigorates the senses, all in keeping with universal design. Together we succeeded in designing a stunning yet serene space for the owners to enjoy each morning as they arise and every evening as they unwind from their busy days at the office.
As you'll notice, the original spaces were outdated, tired, and in desperate need of a modified and improved design in addition to addressing areas of "slippery when wet" in specific zones. Beautiful but practical materials were carefully selected for non-slip areas and easier maintenance, all while ensuring a safer place to comfortably age in place.
My clients are enjoying their revitalized space, liberated from any concerns about the risk of injury while preparing for the day. This makeover isn't just practical; it's also stunningly beautiful.

The Summit Project consisted of architectural and interior design services to remodel a house. A design challenge for this project was the remodel and reconfiguration of the second floor to include a primary bathroom and bedroom, a large primary walk-in closet, a guest bathroom, two separate offices, a guest bedroom, and adding a dedicated laundry room. An architectural study was made to retrofit the powder room on the first floor. The space layout was carefully thought out to accommodate these rooms and give a better flow to the second level, creating an oasis for the homeowners.
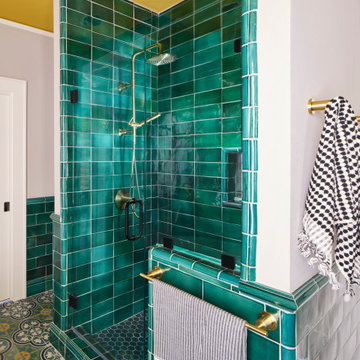
The Summit Project consisted of architectural and interior design services to remodel a house. A design challenge for this project was the remodel and reconfiguration of the second floor to include a primary bathroom and bedroom, a large primary walk-in closet, a guest bathroom, two separate offices, a guest bedroom, and adding a dedicated laundry room. An architectural study was made to retrofit the powder room on the first floor. The space layout was carefully thought out to accommodate these rooms and give a better flow to the second level, creating an oasis for the homeowners.
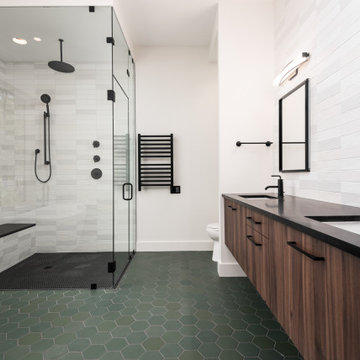
他の地域にある高級な中くらいなモダンスタイルのおしゃれなマスターバスルーム (フラットパネル扉のキャビネット、濃色木目調キャビネット、置き型浴槽、アルコーブ型シャワー、一体型トイレ 、黄色いタイル、セラミックタイル、白い壁、セラミックタイルの床、アンダーカウンター洗面器、御影石の洗面台、緑の床、開き戸のシャワー、黒い洗面カウンター、シャワーベンチ、洗面台2つ、フローティング洗面台) の写真
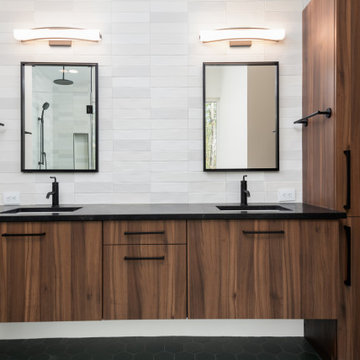
他の地域にある高級な中くらいなモダンスタイルのおしゃれなマスターバスルーム (フラットパネル扉のキャビネット、濃色木目調キャビネット、白いタイル、セラミックタイル、白い壁、セメントタイルの床、御影石の洗面台、緑の床、黒い洗面カウンター、洗面台2つ、フローティング洗面台) の写真
浴室・バスルーム (黒い洗面カウンター、緑の床、洗面台2つ) の写真
1