浴室・バスルーム (黒い洗面カウンター、白い洗面カウンター、一体型シンク、コンクリートの床、モザイクタイル) の写真
絞り込み:
資材コスト
並び替え:今日の人気順
写真 1〜20 枚目(全 707 枚)

Joe Fletcher
ニューヨークにある中くらいなコンテンポラリースタイルのおしゃれなバスルーム (浴槽なし) (濃色木目調キャビネット、ドロップイン型浴槽、シャワー付き浴槽 、一体型シンク、フラットパネル扉のキャビネット、ビデ、白い壁、モザイクタイル、人工大理石カウンター、シャワーカーテン、白い洗面カウンター) の写真
ニューヨークにある中くらいなコンテンポラリースタイルのおしゃれなバスルーム (浴槽なし) (濃色木目調キャビネット、ドロップイン型浴槽、シャワー付き浴槽 、一体型シンク、フラットパネル扉のキャビネット、ビデ、白い壁、モザイクタイル、人工大理石カウンター、シャワーカーテン、白い洗面カウンター) の写真

Photo by Roehner + Ryan
フェニックスにあるカントリー風のおしゃれなマスターバスルーム (フラットパネル扉のキャビネット、淡色木目調キャビネット、バリアフリー、グレーのタイル、磁器タイル、コンクリートの床、一体型シンク、クオーツストーンの洗面台、グレーの床、オープンシャワー、白い洗面カウンター、ニッチ、洗面台2つ、独立型洗面台) の写真
フェニックスにあるカントリー風のおしゃれなマスターバスルーム (フラットパネル扉のキャビネット、淡色木目調キャビネット、バリアフリー、グレーのタイル、磁器タイル、コンクリートの床、一体型シンク、クオーツストーンの洗面台、グレーの床、オープンシャワー、白い洗面カウンター、ニッチ、洗面台2つ、独立型洗面台) の写真

Reconfiguration of the original bathroom creates a private ensuite for the master bedroom.
シドニーにあるお手頃価格の中くらいなモダンスタイルのおしゃれな浴室 (フラットパネル扉のキャビネット、淡色木目調キャビネット、オープン型シャワー、一体型トイレ 、白いタイル、セラミックタイル、白い壁、コンクリートの床、一体型シンク、人工大理石カウンター、緑の床、オープンシャワー、白い洗面カウンター、洗面台2つ、フローティング洗面台) の写真
シドニーにあるお手頃価格の中くらいなモダンスタイルのおしゃれな浴室 (フラットパネル扉のキャビネット、淡色木目調キャビネット、オープン型シャワー、一体型トイレ 、白いタイル、セラミックタイル、白い壁、コンクリートの床、一体型シンク、人工大理石カウンター、緑の床、オープンシャワー、白い洗面カウンター、洗面台2つ、フローティング洗面台) の写真

We updated this 1907 two-story family home for re-sale. We added modern design elements and amenities while retaining the home’s original charm in the layout and key details. The aim was to optimize the value of the property for a prospective buyer, within a reasonable budget.
New French doors from kitchen and a rear bedroom open out to a new bi-level deck that allows good sight lines, functional outdoor living space, and easy access to a garden full of mature fruit trees. French doors from an upstairs bedroom open out to a private high deck overlooking the garden. The garage has been converted to a family room that opens to the garden.
The bathrooms and kitchen were remodeled the kitchen with simple, light, classic materials and contemporary lighting fixtures. New windows and skylights flood the spaces with light. Stained wood windows and doors at the kitchen pick up on the original stained wood of the other living spaces.
New redwood picture molding was created for the living room where traces in the plaster suggested that picture molding has originally been. A sweet corner window seat at the living room was restored. At a downstairs bedroom we created a new plate rail and other redwood trim matching the original at the dining room. The original dining room hutch and woodwork were restored and a new mantel built for the fireplace.
We built deep shelves into space carved out of the attic next to upstairs bedrooms and added other built-ins for character and usefulness. Storage was created in nooks throughout the house. A small room off the kitchen was set up for efficient laundry and pantry space.
We provided the future owner of the house with plans showing design possibilities for expanding the house and creating a master suite with upstairs roof dormers and a small addition downstairs. The proposed design would optimize the house for current use while respecting the original integrity of the house.
Photography: John Hayes, Open Homes Photography
https://saikleyarchitects.com/portfolio/classic-craftsman-update/

ミュンヘンにあるラグジュアリーな巨大なコンテンポラリースタイルのおしゃれなマスターバスルーム (ドロップイン型浴槽、コンクリートの床、グレーの床、白い洗面カウンター、淡色木目調キャビネット、グレーのタイル、磁器タイル、白い壁、一体型シンク、洗面台2つ、フローティング洗面台、フラットパネル扉のキャビネット) の写真
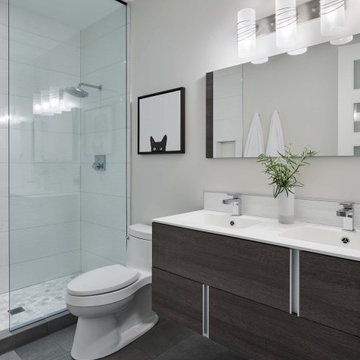
デンバーにある高級な中くらいなコンテンポラリースタイルのおしゃれな浴室 (フラットパネル扉のキャビネット、濃色木目調キャビネット、アルコーブ型シャワー、分離型トイレ、グレーのタイル、磁器タイル、グレーの壁、コンクリートの床、一体型シンク、人工大理石カウンター、グレーの床、オープンシャワー、白い洗面カウンター) の写真

マイアミにある広いモダンスタイルのおしゃれなマスターバスルーム (置き型浴槽、ダブルシャワー、白い壁、コンクリートの床、一体型シンク、人工大理石カウンター、グレーの床、開き戸のシャワー、白い洗面カウンター) の写真
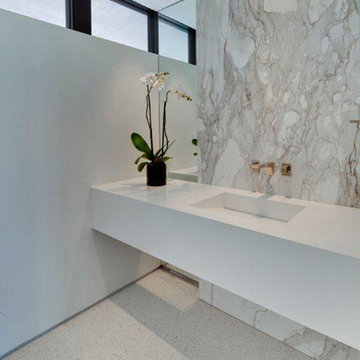
ロサンゼルスにある中くらいなモダンスタイルのおしゃれなマスターバスルーム (ベージュのタイル、石スラブタイル、白い壁、コンクリートの床、一体型シンク、人工大理石カウンター、白い床、白い洗面カウンター) の写真

ニューヨークにある中くらいなコンテンポラリースタイルのおしゃれなバスルーム (浴槽なし) (フラットパネル扉のキャビネット、白いキャビネット、アルコーブ型シャワー、分離型トイレ、白いタイル、サブウェイタイル、白い壁、モザイクタイル、一体型シンク、珪岩の洗面台、マルチカラーの床、引戸のシャワー、白い洗面カウンター、アクセントウォール、洗面台1つ、フローティング洗面台、白い天井、グレーと黒) の写真

Janis Nicolay
バンクーバーにある広いコンテンポラリースタイルのおしゃれなマスターバスルーム (フラットパネル扉のキャビネット、濃色木目調キャビネット、バリアフリー、白いタイル、グレーのタイル、ドロップイン型浴槽、石スラブタイル、白い壁、コンクリートの床、一体型シンク、人工大理石カウンター、白い洗面カウンター、シャワーベンチ) の写真
バンクーバーにある広いコンテンポラリースタイルのおしゃれなマスターバスルーム (フラットパネル扉のキャビネット、濃色木目調キャビネット、バリアフリー、白いタイル、グレーのタイル、ドロップイン型浴槽、石スラブタイル、白い壁、コンクリートの床、一体型シンク、人工大理石カウンター、白い洗面カウンター、シャワーベンチ) の写真
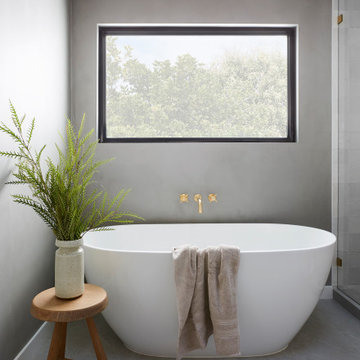
Master Bathroom with a gray monochromatic look with accents of porcelain tile and floating wood vanity and brass hardware. Also featuring modern lighting, jack and jill sinks, textured wall finish, and freestanding tub.
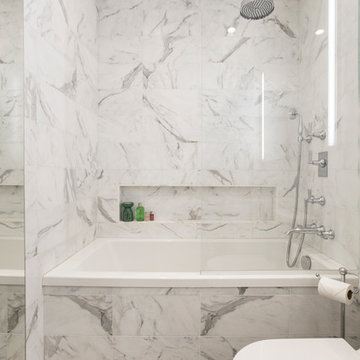
Paulina Hospod
ニューヨークにある高級な中くらいなコンテンポラリースタイルのおしゃれなマスターバスルーム (フラットパネル扉のキャビネット、白いキャビネット、ドロップイン型浴槽、シャワー付き浴槽 、分離型トイレ、マルチカラーのタイル、大理石タイル、白い壁、モザイクタイル、一体型シンク、マルチカラーの床、オープンシャワー、白い洗面カウンター) の写真
ニューヨークにある高級な中くらいなコンテンポラリースタイルのおしゃれなマスターバスルーム (フラットパネル扉のキャビネット、白いキャビネット、ドロップイン型浴槽、シャワー付き浴槽 、分離型トイレ、マルチカラーのタイル、大理石タイル、白い壁、モザイクタイル、一体型シンク、マルチカラーの床、オープンシャワー、白い洗面カウンター) の写真

An updated main, guest bathroom that is not only stylish but functional with built in storage.
ナッシュビルにあるお手頃価格の小さなモダンスタイルのおしゃれな子供用バスルーム (シェーカースタイル扉のキャビネット、淡色木目調キャビネット、ドロップイン型浴槽、シャワー付き浴槽 、一体型トイレ 、白いタイル、セラミックタイル、グレーの壁、モザイクタイル、一体型シンク、クオーツストーンの洗面台、マルチカラーの床、開き戸のシャワー、白い洗面カウンター、洗面台1つ) の写真
ナッシュビルにあるお手頃価格の小さなモダンスタイルのおしゃれな子供用バスルーム (シェーカースタイル扉のキャビネット、淡色木目調キャビネット、ドロップイン型浴槽、シャワー付き浴槽 、一体型トイレ 、白いタイル、セラミックタイル、グレーの壁、モザイクタイル、一体型シンク、クオーツストーンの洗面台、マルチカラーの床、開き戸のシャワー、白い洗面カウンター、洗面台1つ) の写真
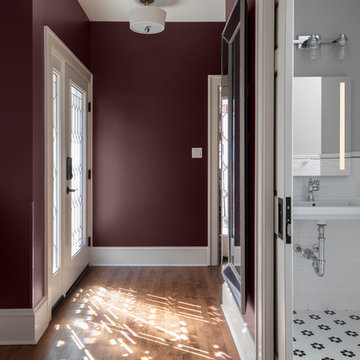
This bathroom features a sink and shower that can be used while in a wheelchair. Photo by Ryan Hainey.
ミルウォーキーにある高級な中くらいなトラディショナルスタイルのおしゃれなバスルーム (浴槽なし) (アルコーブ型シャワー、分離型トイレ、白いタイル、磁器タイル、グレーの壁、モザイクタイル、一体型シンク、白い床、オープンシャワー、白い洗面カウンター) の写真
ミルウォーキーにある高級な中くらいなトラディショナルスタイルのおしゃれなバスルーム (浴槽なし) (アルコーブ型シャワー、分離型トイレ、白いタイル、磁器タイル、グレーの壁、モザイクタイル、一体型シンク、白い床、オープンシャワー、白い洗面カウンター) の写真
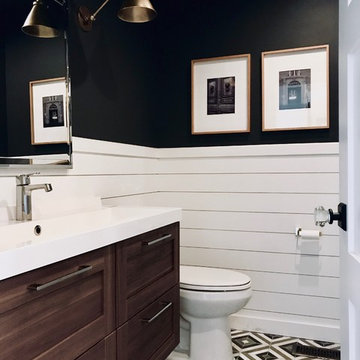
Photo : SVC Interior Design
コロンバスにある小さなコンテンポラリースタイルのおしゃれな浴室 (シェーカースタイル扉のキャビネット、濃色木目調キャビネット、分離型トイレ、黒い壁、モザイクタイル、一体型シンク、人工大理石カウンター、白い洗面カウンター) の写真
コロンバスにある小さなコンテンポラリースタイルのおしゃれな浴室 (シェーカースタイル扉のキャビネット、濃色木目調キャビネット、分離型トイレ、黒い壁、モザイクタイル、一体型シンク、人工大理石カウンター、白い洗面カウンター) の写真
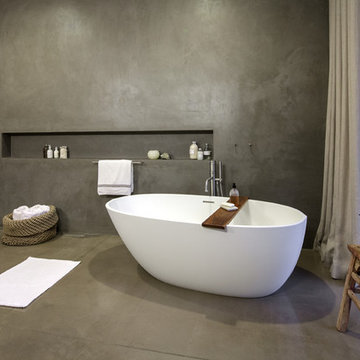
Project for: BWA
ニューヨークにあるラグジュアリーな広いモダンスタイルのおしゃれなマスターバスルーム (フラットパネル扉のキャビネット、白いキャビネット、置き型浴槽、オープン型シャワー、壁掛け式トイレ、グレーの壁、コンクリートの床、一体型シンク、クオーツストーンの洗面台、グレーの床、オープンシャワー、白い洗面カウンター) の写真
ニューヨークにあるラグジュアリーな広いモダンスタイルのおしゃれなマスターバスルーム (フラットパネル扉のキャビネット、白いキャビネット、置き型浴槽、オープン型シャワー、壁掛け式トイレ、グレーの壁、コンクリートの床、一体型シンク、クオーツストーンの洗面台、グレーの床、オープンシャワー、白い洗面カウンター) の写真
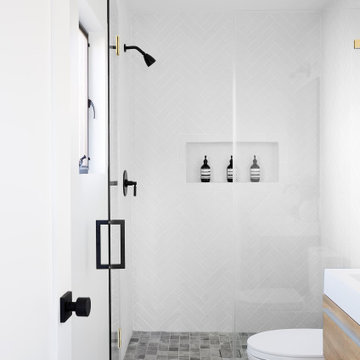
Secondary bedroom bathroom featuring concrete tile throughout accented with white herringbone tile, wood vanity and black plumbing fixtures.
ロサンゼルスにある高級な小さなモダンスタイルのおしゃれなバスルーム (浴槽なし) (フラットパネル扉のキャビネット、中間色木目調キャビネット、アルコーブ型シャワー、一体型トイレ 、白い壁、コンクリートの床、一体型シンク、人工大理石カウンター、グレーの床、開き戸のシャワー、白い洗面カウンター) の写真
ロサンゼルスにある高級な小さなモダンスタイルのおしゃれなバスルーム (浴槽なし) (フラットパネル扉のキャビネット、中間色木目調キャビネット、アルコーブ型シャワー、一体型トイレ 、白い壁、コンクリートの床、一体型シンク、人工大理石カウンター、グレーの床、開き戸のシャワー、白い洗面カウンター) の写真
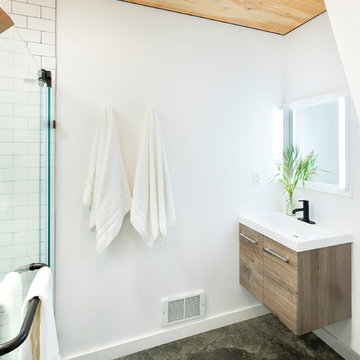
Modern, full bath. The stained concrete flooring contours perfectly into the shower drain for a seamless transition. Artisan subway tile completes the modern, industrial style of this practical living space.
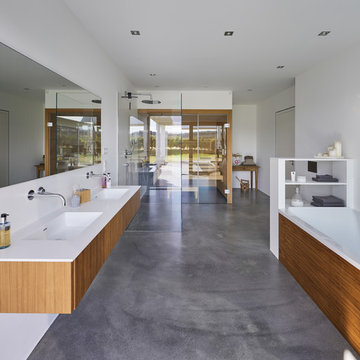
ドルトムントにあるコンテンポラリースタイルのおしゃれなマスターバスルーム (フラットパネル扉のキャビネット、中間色木目調キャビネット、ドロップイン型浴槽、バリアフリー、白いタイル、白い壁、コンクリートの床、一体型シンク、グレーの床、オープンシャワー、白い洗面カウンター) の写真
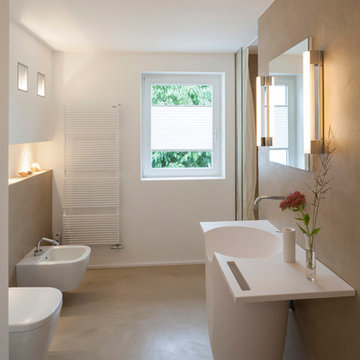
Badplanung: Ultramarin GmbH, Gaswerk in Köln
Fotografie: Markus Bollen
ケルンにある高級な中くらいなコンテンポラリースタイルのおしゃれなバスルーム (浴槽なし) (壁掛け式トイレ、コンクリートの床、一体型シンク、人工大理石カウンター、ベージュの床、シャワーカーテン、アルコーブ型シャワー、ベージュの壁、白い洗面カウンター) の写真
ケルンにある高級な中くらいなコンテンポラリースタイルのおしゃれなバスルーム (浴槽なし) (壁掛け式トイレ、コンクリートの床、一体型シンク、人工大理石カウンター、ベージュの床、シャワーカーテン、アルコーブ型シャワー、ベージュの壁、白い洗面カウンター) の写真
浴室・バスルーム (黒い洗面カウンター、白い洗面カウンター、一体型シンク、コンクリートの床、モザイクタイル) の写真
1