ピンクの、赤い浴室・バスルーム (ベージュのカウンター、オープンシャワー) の写真
絞り込み:
資材コスト
並び替え:今日の人気順
写真 1〜8 枚目(全 8 枚)
1/5

Ambient Elements creates conscious designs for innovative spaces by combining superior craftsmanship, advanced engineering and unique concepts while providing the ultimate wellness experience. We design and build saunas, infrared saunas, steam rooms, hammams, cryo chambers, salt rooms, snow rooms and many other hyperthermic conditioning modalities.
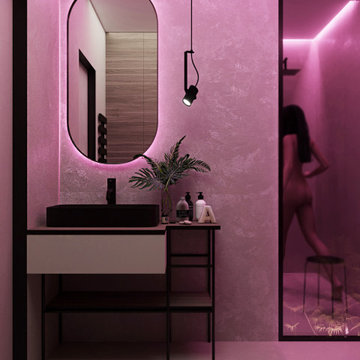
他の地域にある小さなモダンスタイルのおしゃれなバスルーム (浴槽なし) (オープンシェルフ、ベージュのキャビネット、オープン型シャワー、グレーの壁、セメントタイルの床、ベッセル式洗面器、木製洗面台、グレーの床、オープンシャワー、ベージュのカウンター、洗面台1つ、独立型洗面台) の写真
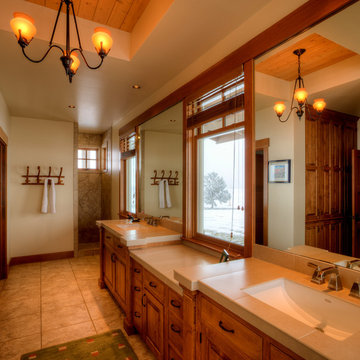
Photography by Lucas Henning.
シアトルにある高級な広いカントリー風のおしゃれなマスターバスルーム (レイズドパネル扉のキャビネット、ベージュのキャビネット、オープン型シャワー、ベージュのタイル、磁器タイル、ベージュの壁、磁器タイルの床、アンダーカウンター洗面器、タイルの洗面台、ベージュの床、オープンシャワー、ベージュのカウンター) の写真
シアトルにある高級な広いカントリー風のおしゃれなマスターバスルーム (レイズドパネル扉のキャビネット、ベージュのキャビネット、オープン型シャワー、ベージュのタイル、磁器タイル、ベージュの壁、磁器タイルの床、アンダーカウンター洗面器、タイルの洗面台、ベージュの床、オープンシャワー、ベージュのカウンター) の写真
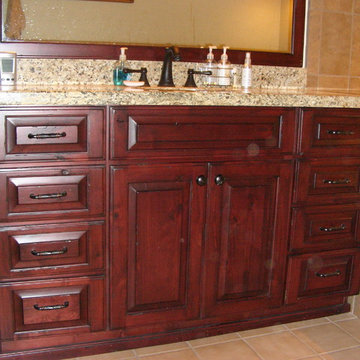
Traditional Knotty alder cabinets with mahogany stain.
デンバーにあるラグジュアリーな中くらいなおしゃれな子供用バスルーム (レイズドパネル扉のキャビネット、赤いキャビネット、ドロップイン型浴槽、シャワー付き浴槽 、一体型トイレ 、茶色いタイル、セラミックタイル、白い壁、セラミックタイルの床、アンダーカウンター洗面器、御影石の洗面台、ベージュの床、オープンシャワー、ベージュのカウンター) の写真
デンバーにあるラグジュアリーな中くらいなおしゃれな子供用バスルーム (レイズドパネル扉のキャビネット、赤いキャビネット、ドロップイン型浴槽、シャワー付き浴槽 、一体型トイレ 、茶色いタイル、セラミックタイル、白い壁、セラミックタイルの床、アンダーカウンター洗面器、御影石の洗面台、ベージュの床、オープンシャワー、ベージュのカウンター) の写真
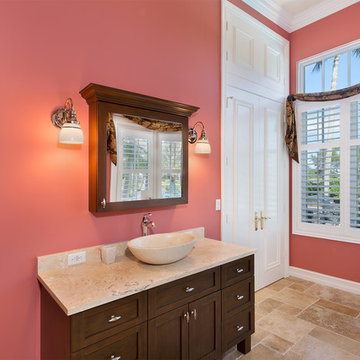
Bathroom
マイアミにあるラグジュアリーな中くらいな地中海スタイルのおしゃれなマスターバスルーム (落し込みパネル扉のキャビネット、濃色木目調キャビネット、置き型浴槽、オープン型シャワー、一体型トイレ 、ベージュのタイル、セラミックタイル、ピンクの壁、トラバーチンの床、ベッセル式洗面器、大理石の洗面台、ベージュの床、オープンシャワー、ベージュのカウンター) の写真
マイアミにあるラグジュアリーな中くらいな地中海スタイルのおしゃれなマスターバスルーム (落し込みパネル扉のキャビネット、濃色木目調キャビネット、置き型浴槽、オープン型シャワー、一体型トイレ 、ベージュのタイル、セラミックタイル、ピンクの壁、トラバーチンの床、ベッセル式洗面器、大理石の洗面台、ベージュの床、オープンシャワー、ベージュのカウンター) の写真
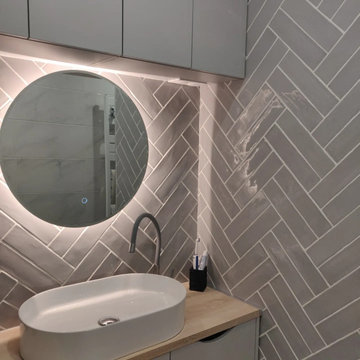
salle de douche moderne avec du charactère grace à la faïence chevron.
Cette pièce apporte cachet, chic en alliant pratique et espace grâce à ses rangements sur-mesure.
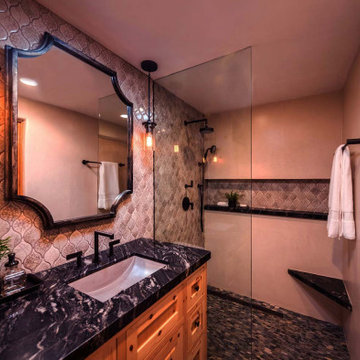
The first goal of this project was to address challenges with the home’s flooring and plumbing system. Additionally, the renovation of the guest and master bathrooms was required to meet the client’s preferences and enhance functionality. Ensuring that the new flooring and foundation repair solved the existing crack issue was a crucial aspect of the project. The remodel of the guest bathroom was aimed at making it more suitable for children’s use, while the overhaul of the master bathroom considered the overall style and functionality preferred by the client. Ultimately, the project aimed to enhance the aesthetic appeal and value of the client’s home while addressing the various renovation requirements.
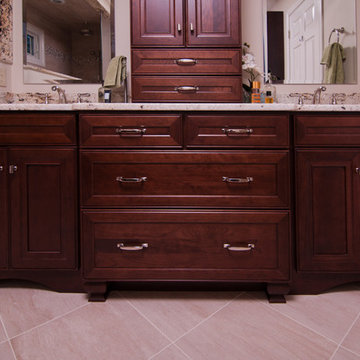
ボストンにあるトラディショナルスタイルのおしゃれなマスターバスルーム (シェーカースタイル扉のキャビネット、濃色木目調キャビネット、和式浴槽、洗い場付きシャワー、分離型トイレ、ベージュのタイル、磁器タイル、ベージュの壁、磁器タイルの床、アンダーカウンター洗面器、御影石の洗面台、ベージュの床、オープンシャワー、ベージュのカウンター) の写真
ピンクの、赤い浴室・バスルーム (ベージュのカウンター、オープンシャワー) の写真
1