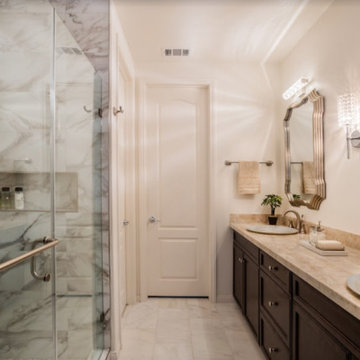小さな浴室・バスルーム (ベージュのカウンター、白い天井、洗面台2つ) の写真
絞り込み:
資材コスト
並び替え:今日の人気順
写真 1〜4 枚目(全 4 枚)
1/5

Adjacent to the spectacular soaking tub is the custom-designed glass shower enclosure, framed by smoke-colored wall and floor tile. Oak flooring and cabinetry blend easily with the teak ceiling soffit details. Architecture and interior design by Pierre Hoppenot, Studio PHH Architects.

The master bathroom remodel included a granite countertop, elegant counter vessel sinks, faucets, silver leaf mirrors and crystal wall sconces. The design included a walk-in shower with large veining marble tile, large shampoo niche, mosaic tile for the floor that coordinates with the wall tile, beautiful transitional shower head and a frameless glass door panel.

Adjacent to the spectacular soaking tub is the custom-designed glass shower enclosure, framed by smoke-colored wall and floor tile. Oak flooring and cabinetry blend easily with the teak ceiling soffit details. Architecture and interior design by Pierre Hoppenot, Studio PHH Architects.

The master bath features floating, custom-designed oak vanities, vessel sinks and a free-standing soaking tub, which is matte white inside with a bold black gloss exterior. Architecture and interior design by Pierre Hoppenot, Studio PHH Architects.
小さな浴室・バスルーム (ベージュのカウンター、白い天井、洗面台2つ) の写真
1