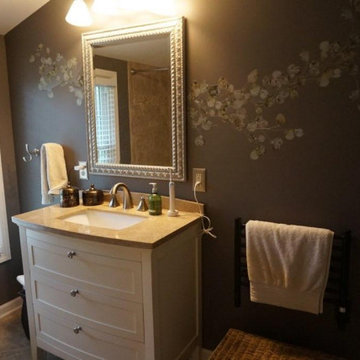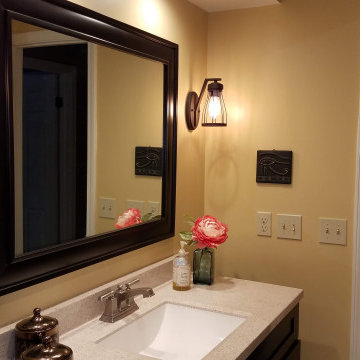黒い浴室・バスルーム (ベージュのカウンター、落し込みパネル扉のキャビネット、セラミックタイルの床、クッションフロア、造り付け洗面台) の写真
絞り込み:
資材コスト
並び替え:今日の人気順
写真 1〜3 枚目(全 3 枚)

When designing this kitchen update and addition, Phase One had to keep function and style top of mind, all the time. The homeowners are masters in the kitchen and also wanted to highlight the great outdoors and the future location of their pool, so adding window banks were paramount, especially over the sink counter. The bathrooms renovations were hardly a second thought to the kitchen; one focuses on a large shower while the other, a stately bathtub, complete with frosted glass windows Stylistic details such as a bright red sliding door, and a hand selected fireplace mantle from the mountains were key indicators of the homeowners trend guidelines. Storage was also very important to the client and the home is now outfitted with 12.

Enlarged and updated Master Bathroom with Sherwin Williams Satin Finish Paint in Mink trimmed in Semi Gloss in Snow Bound. Ceramic Tile Floor and Tub/Shower surround. Wood look blinds for total privacy and style.

Guest bathroom remodel included new cabinetry and granite counter, additional industrial style lighting, new tub/shower area with tile surround, tile flooring
黒い浴室・バスルーム (ベージュのカウンター、落し込みパネル扉のキャビネット、セラミックタイルの床、クッションフロア、造り付け洗面台) の写真
1